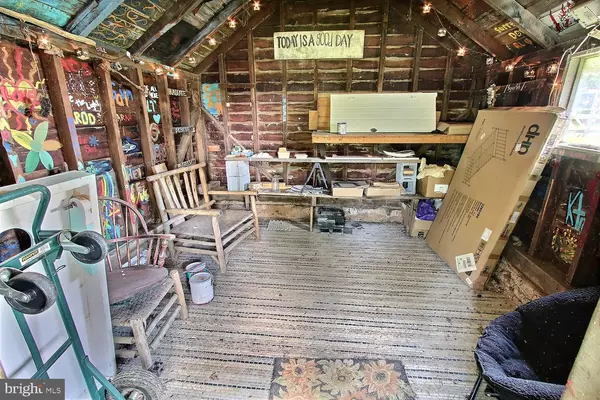$315,000
$300,000
5.0%For more information regarding the value of a property, please contact us for a free consultation.
1446 LONG CORNER RD Mount Airy, MD 21771
4 Beds
2 Baths
1,663 SqFt
Key Details
Sold Price $315,000
Property Type Single Family Home
Sub Type Detached
Listing Status Sold
Purchase Type For Sale
Square Footage 1,663 sqft
Price per Sqft $189
Subdivision None Available
MLS Listing ID MDHW281350
Sold Date 07/23/20
Style Colonial,Traditional
Bedrooms 4
Full Baths 2
HOA Y/N N
Abv Grd Liv Area 1,663
Originating Board BRIGHT
Year Built 1910
Annual Tax Amount $4,491
Tax Year 2019
Lot Size 0.777 Acres
Acres 0.78
Property Description
Welcome to a part of history. This house originally built in 1910 has a unique history, it was originally a country store and the Lisbon district 4 post office. The home has has been modernized while keeping the original look, and character of the period. Original wood floors, round stock beams, and a modern country kitchen. Upstairs you will find 4 bedrooms and a full bath with a claw foot tub. All rooms are freshly painted with refinished/painted floors or luxury vinyl. On the main level enter the house 4 different ways. From the front 2 doors off the wrap-around porch into the living room with wood burning stove, or dining room. Or head around the north side of the house to enter from the driveway into a nice foyer and bath room area. Final option, out the south side off the kitchen and headed to the "She Shack" (perfect for storage, a craft space, a workshop, you name it). Oh, don't forget, if you like fresh eggs, there is a chicken coop. Finally on the large lot is an over sized detached 40x20 garage that can fit up to 4 cars, or other vehicles (you know, those big toys like motorcycles, jet-skis or ATVs?). No HOA. Country living with easy access to I-70, & MD-27. Peak your interest? Schedule a showing now. You're gonna love living here!
Location
State MD
County Howard
Zoning RCDEO
Rooms
Basement Dirt Floor, Outside Entrance, Partial, Side Entrance, Unfinished
Interior
Heating Baseboard - Electric
Cooling Window Unit(s), Ceiling Fan(s)
Fireplaces Type Wood
Fireplace Y
Heat Source Electric
Laundry Main Floor, Has Laundry
Exterior
Exterior Feature Porch(es), Wrap Around
Parking Features Garage - Front Entry, Oversized
Garage Spaces 4.0
Water Access N
Accessibility None
Porch Porch(es), Wrap Around
Total Parking Spaces 4
Garage Y
Building
Lot Description Level, Rear Yard
Story 2
Sewer Community Septic Tank, Private Septic Tank
Water Well, Private
Architectural Style Colonial, Traditional
Level or Stories 2
Additional Building Above Grade, Below Grade
New Construction N
Schools
Elementary Schools Lisbon
Middle Schools Glenwood
High Schools Glenelg
School District Howard County Public School System
Others
Pets Allowed Y
Senior Community No
Tax ID 1404320204
Ownership Fee Simple
SqFt Source Assessor
Horse Property N
Special Listing Condition Standard
Pets Allowed No Pet Restrictions
Read Less
Want to know what your home might be worth? Contact us for a FREE valuation!

Our team is ready to help you sell your home for the highest possible price ASAP

Bought with Gerly Oden • Long & Foster Real Estate, Inc.
GET MORE INFORMATION





