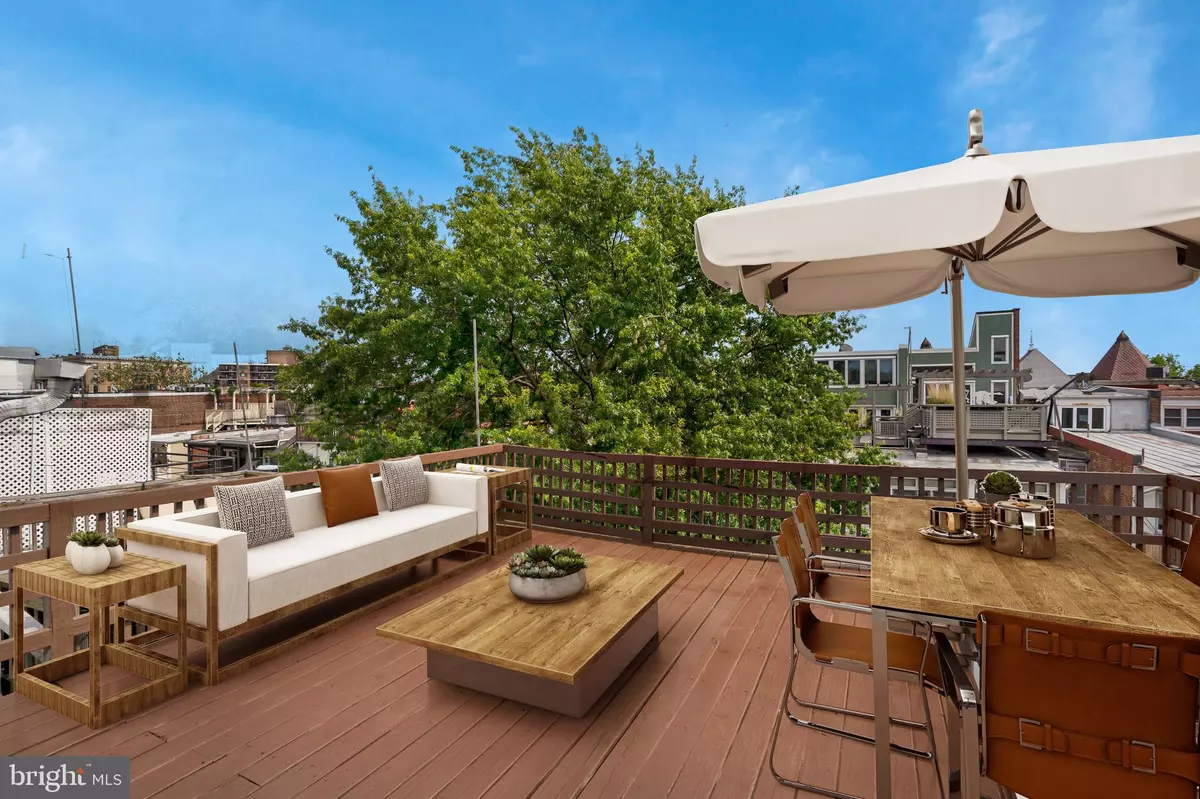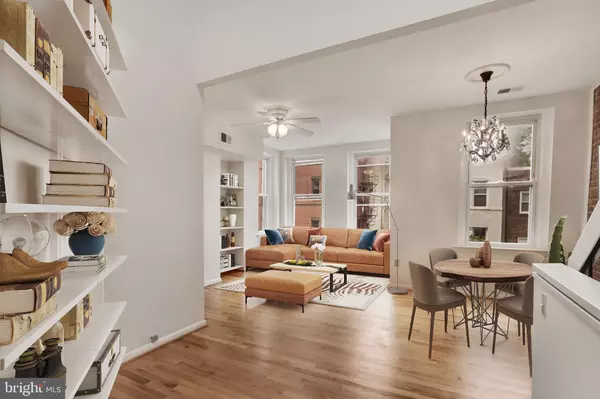$900,000
$949,900
5.3%For more information regarding the value of a property, please contact us for a free consultation.
1778 WILLARD ST NW #2 Washington, DC 20009
2 Beds
2 Baths
1,413 SqFt
Key Details
Sold Price $900,000
Property Type Condo
Sub Type Condo/Co-op
Listing Status Sold
Purchase Type For Sale
Square Footage 1,413 sqft
Price per Sqft $636
Subdivision Dupont Circle
MLS Listing ID DCDC525862
Sold Date 08/16/21
Style Victorian
Bedrooms 2
Full Baths 2
Condo Fees $150/mo
HOA Y/N N
Abv Grd Liv Area 1,413
Originating Board BRIGHT
Year Built 1900
Annual Tax Amount $7,965
Tax Year 2020
Property Description
SOLD by GreenLineRE - Amazing 2+ level penthouse w/huge roof deck, storage and shared parking. Upper 2 floors of a bay window Victorian home on a quiet one-way and bricked sidewalk street in Dupont Circle, just steps to Adams Morgan and U Street. Multiple living areas on both levels allows plenty of layout options. There are oak hardwood floors throughout and the home has been freshly painted. The dramatic double volume ceiling height and 2-level exposed brick wall is inspiring. The main level has an open living and dining area in the front that extends into the bay window. The kitchen is off to the side and has new carrara-veined quartz white counters and white cabinets, cork floor and stainless steel appliances including a gas range. The hall full bath has a tub and white ceramic tile. Second bedroom is well sized and off the hallway. The owner's suite is in the rear and the full width of the unit, double built-out closets and an en-suite bath w/tub. Stacked washer/dryer included. There is a separate rear staircase that leads to the private basement storage for the penthouse and gives rear access to the parking area. The storage is dry and has plenty of room for boxes, luggage, furniture and extra belongings. An open-riser oak staircase leads to the loft mezzanine where there is a wetbar and access to the roof deck. In the front, there is a lofted living room with a wood burning fireplace and plenty of space. The owners used it as a living room and past tenants had used it as a 3rd bedroom. A skylight lights the entire space. The expansive roof deck is private and large enough for couches, chairs and a dining table. It faces south and overlooks bustling 18th street just a few doors down. There is a single parking space for both units in the condo which has been shared for years among the 2 unit owners. This is an uplifting penthouse with many different options for use and layout in a perfect location for someone looking for a large space in a very walkable community.
Location
State DC
County Washington
Zoning RA-2
Rooms
Basement Rear Entrance, Connecting Stairway
Main Level Bedrooms 2
Interior
Hot Water Electric
Cooling Central A/C
Fireplaces Number 1
Heat Source Natural Gas
Exterior
Garage Spaces 1.0
Amenities Available Other
Water Access N
Accessibility Other
Total Parking Spaces 1
Garage N
Building
Story 3
Unit Features Garden 1 - 4 Floors
Sewer Public Sewer
Water Public
Architectural Style Victorian
Level or Stories 3
Additional Building Above Grade
New Construction N
Schools
School District District Of Columbia Public Schools
Others
Pets Allowed Y
HOA Fee Include Water,Sewer,Reserve Funds
Senior Community No
Tax ID 0151//2086
Ownership Condominium
Special Listing Condition Standard
Pets Allowed Dogs OK, Cats OK
Read Less
Want to know what your home might be worth? Contact us for a FREE valuation!

Our team is ready to help you sell your home for the highest possible price ASAP

Bought with Bryan William Jacobs • Redfin Corp

GET MORE INFORMATION





