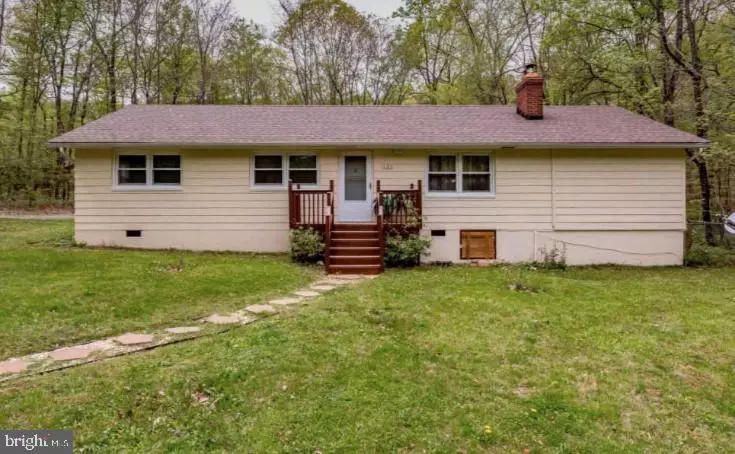$205,000
$205,000
For more information regarding the value of a property, please contact us for a free consultation.
121 GILMORE TRL Winchester, VA 22602
3 Beds
1 Bath
1,824 SqFt
Key Details
Sold Price $205,000
Property Type Single Family Home
Sub Type Detached
Listing Status Sold
Purchase Type For Sale
Square Footage 1,824 sqft
Price per Sqft $112
Subdivision Shawneeland
MLS Listing ID VAFV159438
Sold Date 11/12/20
Style Ranch/Rambler
Bedrooms 3
Full Baths 1
HOA Y/N N
Abv Grd Liv Area 1,824
Originating Board BRIGHT
Year Built 1975
Annual Tax Amount $776
Tax Year 2019
Lot Size 0.590 Acres
Acres 0.59
Property Description
Coming Soon! On the market by Sept 16th. Are you looking for a private setting deep in the heart of the mountains with no real steep mountain climbs? This ranch with loads of privacy and updates can be your second dwelling or first home! With 1824 sq ft of charm sitting on a double lot overlooking a mountain stream and woods this could be the best place for a res bit. Privacy abounding! Originally double lots includes .59 acres. Complete with a rock garden, some fresh landscape, screened in porch, and an office, sewing room or game area. A family room for entertaining guests, a large storage shed for the lawn equipment, and a 2 vehicle car port. Brand new appliances in the kitchen. New flooring through out. Exposed beams and Wood stove insert in brick fireplace that heats the entire home in the winter months. A large renovated bath with dual vanities and tub/shower combo. Newer roof and furnace. The front yard has a stand of trees which is a perfect place to hang a hammock and read a book. Listen to the mountain creek as you hang out on the screened porch. A partially fenced back yard to keep kids or animals from wondering those massive amounts of woods. Take a hike! Find the community lake to swim in or kayak. A play area close by. Don't forget to check the professional pictures coming soon!
Location
State VA
County Frederick
Zoning R5
Rooms
Other Rooms Living Room, Primary Bedroom, Bedroom 2, Bedroom 3, Kitchen, Family Room, Laundry, Mud Room, Office, Bathroom 1, Screened Porch
Main Level Bedrooms 3
Interior
Interior Features Combination Kitchen/Dining, Combination Kitchen/Living, Exposed Beams, Family Room Off Kitchen, Kitchen - Country, Kitchen - Island, Kitchen - Table Space, Wood Stove
Hot Water Electric
Heating Forced Air, Wood Burn Stove
Cooling Window Unit(s)
Flooring Laminated
Fireplaces Number 1
Fireplaces Type Brick
Equipment Dishwasher, Dryer - Electric, Dryer - Front Loading, Oven/Range - Electric, Refrigerator, Stainless Steel Appliances, Stove, Washer, Washer/Dryer Hookups Only, Water Heater
Fireplace Y
Appliance Dishwasher, Dryer - Electric, Dryer - Front Loading, Oven/Range - Electric, Refrigerator, Stainless Steel Appliances, Stove, Washer, Washer/Dryer Hookups Only, Water Heater
Heat Source Oil
Laundry Has Laundry, Main Floor
Exterior
Exterior Feature Porch(es), Screened, Deck(s)
Garage Spaces 6.0
Carport Spaces 2
Utilities Available Cable TV Available, Phone Available
Water Access N
View Creek/Stream, Trees/Woods
Roof Type Shingle
Accessibility None
Porch Porch(es), Screened, Deck(s)
Total Parking Spaces 6
Garage N
Building
Lot Description Backs to Trees, Front Yard, Level, No Thru Street, Secluded, Stream/Creek, Trees/Wooded, Rear Yard, Cul-de-sac
Story 1
Foundation Slab
Sewer On Site Septic
Water Well
Architectural Style Ranch/Rambler
Level or Stories 1
Additional Building Above Grade, Below Grade
Structure Type Cathedral Ceilings
New Construction N
Schools
Elementary Schools Indian Hollow
Middle Schools Frederick County
High Schools James Wood
School District Frederick County Public Schools
Others
Senior Community No
Tax ID 49A01 1 3 58A
Ownership Fee Simple
SqFt Source Estimated
Security Features Smoke Detector
Acceptable Financing Cash, Conventional, FHA, USDA, VA
Horse Property N
Listing Terms Cash, Conventional, FHA, USDA, VA
Financing Cash,Conventional,FHA,USDA,VA
Special Listing Condition Standard
Read Less
Want to know what your home might be worth? Contact us for a FREE valuation!

Our team is ready to help you sell your home for the highest possible price ASAP

Bought with Diana L Geremia • Long & Foster Real Estate, Inc.
GET MORE INFORMATION

