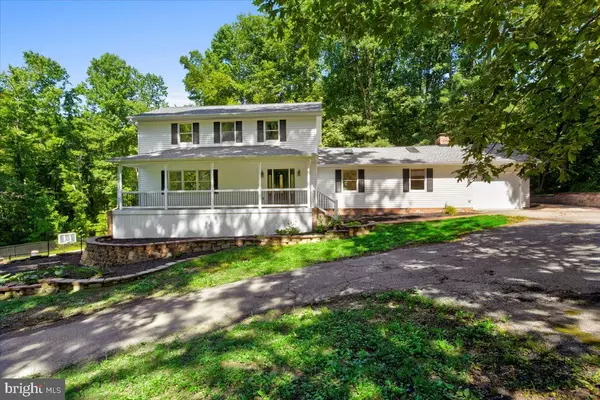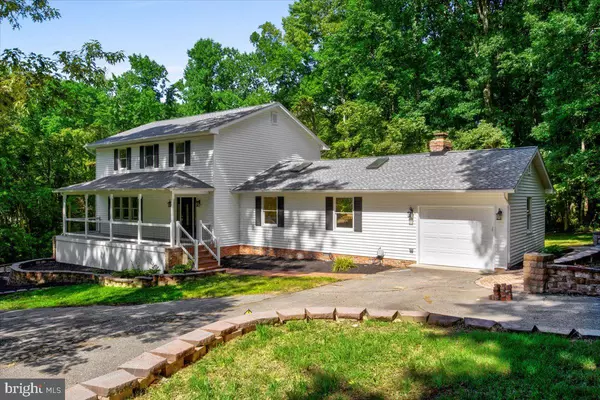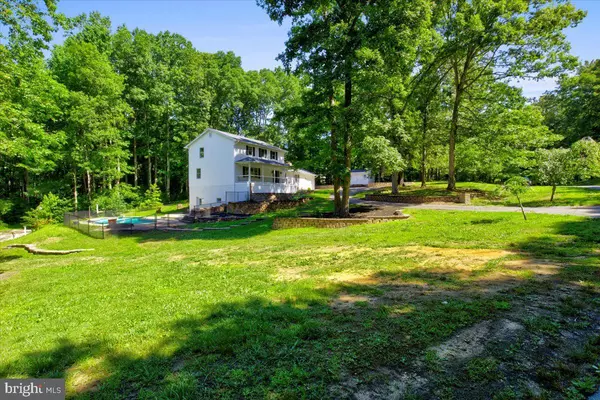$555,000
$559,000
0.7%For more information regarding the value of a property, please contact us for a free consultation.
7475 POPLAR ST Charlotte Hall, MD 20622
4 Beds
5 Baths
3,624 SqFt
Key Details
Sold Price $555,000
Property Type Single Family Home
Sub Type Detached
Listing Status Sold
Purchase Type For Sale
Square Footage 3,624 sqft
Price per Sqft $153
Subdivision Oakland Acres Sub
MLS Listing ID MDCH2000410
Sold Date 08/27/21
Style Traditional
Bedrooms 4
Full Baths 3
Half Baths 2
HOA Y/N N
Abv Grd Liv Area 2,824
Originating Board BRIGHT
Year Built 1984
Annual Tax Amount $4,460
Tax Year 2020
Lot Size 2.790 Acres
Acres 2.79
Property Description
Just in time for summer fun! This completely updated 4 bedrooms, 3 full bathrooms, & 2 half bathrooms home features 2 master bedrooms; one on the main level and one on the second floor. The main-level master bedroom features a large master bathroom with a walk-in tiled shower and a free-standing tub. The second-floor master bedroom features 2 separate closets and a walk-in tiled shower in the master bathroom. The kitchen has new cabinets, new appliances, and granite countertops. Off of the kitchen is the eating area and a large great room with a fireplace. The finished basement is a large open room with tall ceilings and features a half-bathroom, perfect for those using the pool located outside the basement door. Let's not forget about the outside; beautiful landscaping & hardscaping, a private pool to enjoy as soon as you go to settlement, and a U-shaped driveway. The home features a whole home central vacuum system. Conveniently located just minutes from Rt. 5 & Rt 6, and in a sought-after school district. No HOA
Location
State MD
County Charles
Zoning RR
Rooms
Other Rooms Primary Bedroom, Bedroom 3, Bedroom 4, Kitchen, Great Room, Laundry, Bathroom 3, Primary Bathroom, Half Bath
Basement Fully Finished, Outside Entrance, Partial, Sump Pump, Connecting Stairway
Main Level Bedrooms 1
Interior
Interior Features Ceiling Fan(s), Central Vacuum
Hot Water Electric
Heating Heat Pump(s)
Cooling Heat Pump(s)
Fireplaces Number 1
Equipment Built-In Microwave, Dishwasher, Refrigerator, Icemaker, Stove, Central Vacuum
Fireplace Y
Appliance Built-In Microwave, Dishwasher, Refrigerator, Icemaker, Stove, Central Vacuum
Heat Source Electric
Exterior
Parking Features Garage - Front Entry, Garage Door Opener
Garage Spaces 1.0
Water Access N
Accessibility None
Attached Garage 1
Total Parking Spaces 1
Garage Y
Building
Story 2
Sewer Community Septic Tank, Private Septic Tank
Water Well
Architectural Style Traditional
Level or Stories 2
Additional Building Above Grade, Below Grade
New Construction N
Schools
Elementary Schools T. C. Martin
Middle Schools Milton M. Somers
High Schools La Plata
School District Charles County Public Schools
Others
Senior Community No
Tax ID 0908040087
Ownership Fee Simple
SqFt Source Assessor
Special Listing Condition Standard
Read Less
Want to know what your home might be worth? Contact us for a FREE valuation!

Our team is ready to help you sell your home for the highest possible price ASAP

Bought with Christy Mausen • CENTURY 21 New Millennium
GET MORE INFORMATION





