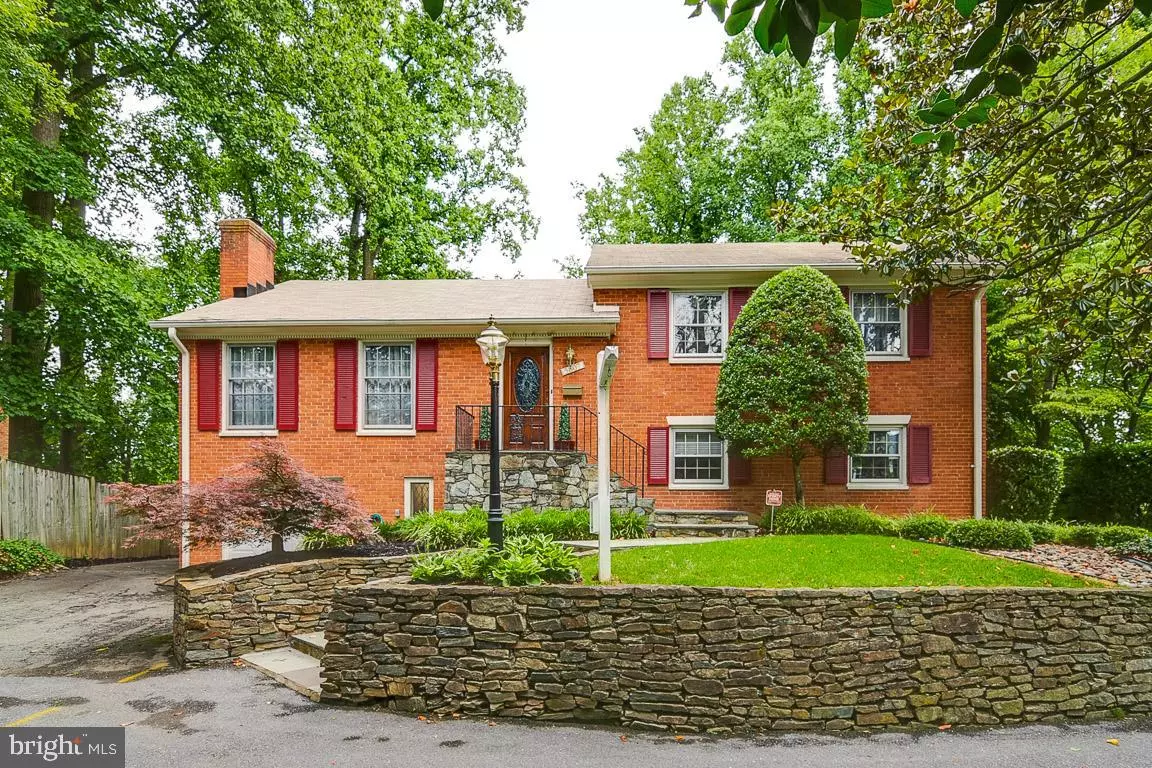$920,000
$899,888
2.2%For more information regarding the value of a property, please contact us for a free consultation.
5807 OGDEN RD Bethesda, MD 20816
4 Beds
3 Baths
2,098 SqFt
Key Details
Sold Price $920,000
Property Type Single Family Home
Sub Type Detached
Listing Status Sold
Purchase Type For Sale
Square Footage 2,098 sqft
Price per Sqft $438
Subdivision Country Club Hills
MLS Listing ID MDMC2002700
Sold Date 11/04/21
Style Split Level
Bedrooms 4
Full Baths 2
Half Baths 1
HOA Y/N N
Abv Grd Liv Area 2,098
Originating Board BRIGHT
Year Built 1959
Annual Tax Amount $9,169
Tax Year 2021
Lot Size 9,308 Sqft
Acres 0.21
Property Description
OPEN HOUES 9/19/21 1-4 pm. Back on the market after Sellers did even more work to the home (painting, powerwashing fence & exterior, insulation to attic and more!) AND $50k PRICE REDUCTION!! Come quickly, this will not last!
Stunning 4 bedroom, 2.5 bath, all brick home located in the sought after Country Club Hills community and Walt Whitman school district!! The main level boasts a spacious living room with beautiful hardwood floors, crown molding and fireplace, an elegant dining room with hardwood floors, crown and chair rail molding and a large eat-in kitchen with a buffet serving space and is all freshly painted. The upper level features a wonderful large Owner's Suite with ceiling fan and a completely remodeled en suite bathroom with beautiful tilework and a seamless shower, 2 additional large bedrooms and a remodeled guest bathroom. The lower level offers an enormous family room which is an entertainer's delight with hardwood floors, recessed lighting, a fireplace with marble surround, built-in bookshelves, wet bar, a custom built-in entertainment center with shelves and cabinets, a fourth bedroom or office, an updated powder room and French doors to the beautiful backyard. There is a fourth level which will provide plenty of storage and a separate laundry area. The backyard is truly an oasis which is entirely fenced in and is professionally landscaped with a wonderful gazebo. There is a garage and large driveway and a beautiful manicured front yard with custom slate walkway and stone retaining walls. This home is minutes to shopping, dining, golf, DC, access to Rt. 495, all major commuting routes and much, much more!!
Location
State MD
County Montgomery
Zoning R60
Rooms
Basement Other
Interior
Interior Features Built-Ins, Crown Moldings, Dining Area, Floor Plan - Open, Formal/Separate Dining Room, Kitchen - Eat-In, Tub Shower, Wood Floors
Hot Water Natural Gas
Cooling Central A/C
Flooring Hardwood
Fireplaces Number 2
Fireplace Y
Heat Source Natural Gas
Exterior
Exterior Feature Patio(s)
Parking Features Garage - Front Entry
Garage Spaces 4.0
Fence Fully
Water Access N
Accessibility Other
Porch Patio(s)
Road Frontage Easement/Right of Way, Private, Road Maintenance Agreement
Attached Garage 1
Total Parking Spaces 4
Garage Y
Building
Lot Description Flag, Level, Rear Yard
Story 4
Sewer Public Sewer
Water Public
Architectural Style Split Level
Level or Stories 4
Additional Building Above Grade, Below Grade
New Construction N
Schools
Elementary Schools Wood Acres
Middle Schools Thomas W. Pyle
High Schools Walt Whitman
School District Montgomery County Public Schools
Others
Senior Community No
Tax ID 160700425796
Ownership Fee Simple
SqFt Source Assessor
Special Listing Condition Standard
Read Less
Want to know what your home might be worth? Contact us for a FREE valuation!

Our team is ready to help you sell your home for the highest possible price ASAP

Bought with Robyn M Porter • Long & Foster Real Estate, Inc.
GET MORE INFORMATION

