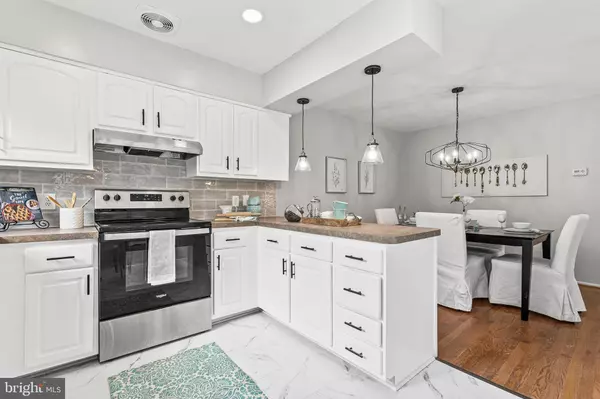$350,000
$309,500
13.1%For more information regarding the value of a property, please contact us for a free consultation.
9431 GENTLE CIR Montgomery Village, MD 20886
3 Beds
3 Baths
2,244 SqFt
Key Details
Sold Price $350,000
Property Type Townhouse
Sub Type End of Row/Townhouse
Listing Status Sold
Purchase Type For Sale
Square Footage 2,244 sqft
Price per Sqft $155
Subdivision Overlea
MLS Listing ID MDMC2000190
Sold Date 03/26/21
Style Contemporary
Bedrooms 3
Full Baths 2
Half Baths 1
HOA Fees $123/qua
HOA Y/N Y
Abv Grd Liv Area 1,496
Originating Board BRIGHT
Year Built 1981
Annual Tax Amount $2,915
Tax Year 2021
Lot Size 1,280 Sqft
Acres 0.03
Property Description
Welcome home to this newly renovated spacious townhome in sought after Overlea. With just over 2200 square feet this 3 Bedrooms, 2.5 bathroom home is ready for the new homeowners. The main level features a large family room with sliding door access to a spacious enclosed deck, perfect for all your outdoor entertaining. A separate dining room leads into the eat in kitchen with all new lighting, flooring, and newer appliances. In addition, the main level also features a renovated half bath with brand new flooring, vanities and lighting. Walking upstairs, you will notice that this home features amazing storage, with shelves and smart storage solutions all over the house. The top level of this home features 3 large bedrooms, 2 renovated full bathrooms and all new carpet. Walking into the spacious Master bedroom, you will find a nice sized walk in closet and an ensuite bathroom! The lower level is fully finished, with all new lighting in the rec room, and a separate study/gym flex space. The utility room features newer HVAC, Water Heater, and a Washer/Dryer, along with ample storage space. This amazing home is just a few minutes from Major Highways, Shopping Center, Restaurants, Gyms, and the all new Aldi that is coming soon. 3D interactive tour url: https://my.matterport.com/show/?m=aRGWW4smJNg
Location
State MD
County Montgomery
Zoning TMD
Rooms
Other Rooms Dining Room, Primary Bedroom, Bedroom 2, Bedroom 3, Kitchen, Family Room, Breakfast Room, Other, Recreation Room, Storage Room, Utility Room, Bathroom 2, Bonus Room, Primary Bathroom, Half Bath
Basement Other
Interior
Interior Features Attic, Built-Ins, Carpet, Dining Area, Kitchen - Eat-In, Walk-in Closet(s), Wood Floors
Hot Water Electric
Heating Forced Air
Cooling Central A/C
Fireplaces Number 1
Fireplaces Type Wood
Equipment Dishwasher, Disposal, Dryer, Washer, Oven/Range - Electric, Range Hood, Refrigerator, Stainless Steel Appliances, Water Heater
Fireplace Y
Appliance Dishwasher, Disposal, Dryer, Washer, Oven/Range - Electric, Range Hood, Refrigerator, Stainless Steel Appliances, Water Heater
Heat Source Electric
Laundry Lower Floor, Basement, Washer In Unit, Dryer In Unit
Exterior
Parking On Site 1
Amenities Available Basketball Courts, Bike Trail, Tot Lots/Playground, Pool - Outdoor, Swimming Pool, Baseball Field, Lake, Tennis Courts
Water Access N
Accessibility None
Garage N
Building
Story 3
Sewer Public Sewer
Water Public
Architectural Style Contemporary
Level or Stories 3
Additional Building Above Grade, Below Grade
New Construction N
Schools
Elementary Schools Stedwick
Middle Schools Montgomery Village
High Schools Watkins Mill
School District Montgomery County Public Schools
Others
HOA Fee Include Common Area Maintenance,Pool(s),Trash
Senior Community No
Tax ID 160901550590
Ownership Fee Simple
SqFt Source Assessor
Special Listing Condition Standard
Read Less
Want to know what your home might be worth? Contact us for a FREE valuation!

Our team is ready to help you sell your home for the highest possible price ASAP

Bought with Saurabh Prakash • Coldwell Banker Realty - Washington
GET MORE INFORMATION





