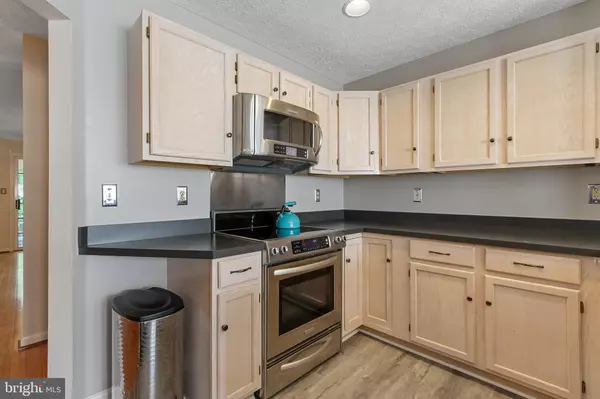$330,000
$310,000
6.5%For more information regarding the value of a property, please contact us for a free consultation.
2084 BRANDY DR Forest Hill, MD 21050
3 Beds
4 Baths
2,348 SqFt
Key Details
Sold Price $330,000
Property Type Townhouse
Sub Type Interior Row/Townhouse
Listing Status Sold
Purchase Type For Sale
Square Footage 2,348 sqft
Price per Sqft $140
Subdivision Rosefields
MLS Listing ID MDHR2000270
Sold Date 08/18/21
Style Colonial
Bedrooms 3
Full Baths 3
Half Baths 1
HOA Fees $60/mo
HOA Y/N Y
Abv Grd Liv Area 1,748
Originating Board BRIGHT
Year Built 1994
Annual Tax Amount $3,143
Tax Year 2020
Lot Size 3,150 Sqft
Acres 0.07
Property Description
Don't miss out on this beautifully maintained townhome with lots of privacy!
Open kitchen includes stainless steel appliances, table space and a pantry. Laundry room on the main floor. Vaulted ceilings! Relax in your sunroom overlooking the mature woods complete with a window unit specific for that room to maintain a comfortable temperature year round or step out onto the Trex deck to enjoy the sunshine.
Primary bedroom has walk-in closet, primary bath with jacuzzi tub and separate shower. Bedroom 2 and 3 are also spacious and share a large hall bath!
Finished basement boasts a full bathroom, wet bar, gorgeous fireplace and a walkout level. The covered patio has an awning with it's own gutter system leading way to the fully fenced in back yard. Loads of storage space in basement and throughout the rest of the home!
Water heater 2021, AC 2016, Skylight 2016, Roof 2012 Ample parking! Feel like you're home the moment you walk in the front door! Home will be cleaned, but seller wanted to get this beauty on the market!
Location
State MD
County Harford
Zoning R2
Rooms
Other Rooms Dining Room, Primary Bedroom, Bedroom 2, Bedroom 3, Kitchen, Family Room, Sun/Florida Room, Laundry, Storage Room, Bathroom 2, Bathroom 3, Primary Bathroom, Half Bath
Basement Daylight, Full, Fully Finished, Heated, Interior Access, Rough Bath Plumb, Rear Entrance, Walkout Level
Interior
Hot Water Natural Gas
Heating Forced Air
Cooling Central A/C, Ceiling Fan(s)
Fireplaces Number 1
Fireplaces Type Gas/Propane
Fireplace Y
Heat Source Natural Gas
Laundry Main Floor
Exterior
Garage Spaces 2.0
Fence Fully
Water Access N
Accessibility None
Total Parking Spaces 2
Garage N
Building
Story 3
Sewer Public Sewer
Water Public
Architectural Style Colonial
Level or Stories 3
Additional Building Above Grade, Below Grade
New Construction N
Schools
Elementary Schools Forest Lakes
Middle Schools Bel Air
High Schools Bel Air
School District Harford County Public Schools
Others
Senior Community No
Tax ID 1303283186
Ownership Fee Simple
SqFt Source Assessor
Special Listing Condition Standard
Read Less
Want to know what your home might be worth? Contact us for a FREE valuation!

Our team is ready to help you sell your home for the highest possible price ASAP

Bought with Timothy Stevens • Cummings & Co. Realtors
GET MORE INFORMATION





