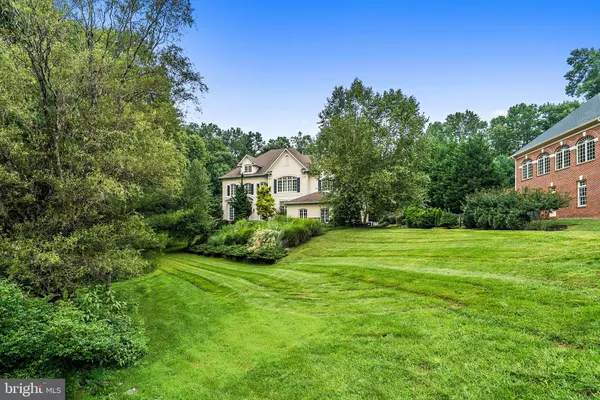$1,650,000
$1,650,000
For more information regarding the value of a property, please contact us for a free consultation.
11470 FOXCLOVE RD Oakton, VA 22124
5 Beds
5 Baths
7,214 SqFt
Key Details
Sold Price $1,650,000
Property Type Single Family Home
Sub Type Detached
Listing Status Sold
Purchase Type For Sale
Square Footage 7,214 sqft
Price per Sqft $228
Subdivision Bridges Of Oakton
MLS Listing ID VAFX2011216
Sold Date 09/24/21
Style Colonial
Bedrooms 5
Full Baths 4
Half Baths 1
HOA Fees $72/ann
HOA Y/N Y
Abv Grd Liv Area 5,414
Originating Board BRIGHT
Year Built 2001
Annual Tax Amount $17,970
Tax Year 2021
Lot Size 1.858 Acres
Acres 1.86
Property Description
Stunning brick Grand Botticelli model featuring 2-Story Foyer, 7600 sf on Private 1.8 Acres. Bridges of Oakton features an enclave of 36 majestic homes sited on large lots. This estate boasts stunning panoramic tree views throughout. Circular 2-story foyer with dazzling chandeliers. Open floorplan, Brazilian cherry floors and a Gourmet Chefs kitchen. Floor-to-ceiling windows offer panoramic views. Tons of natural light. Owner's Retreat with Sitting room, His/Her walk-in closets and luxury spa bath! Huge finished basement with entertainment/movie theater featuring Bose speakers and Control for light and sound automation system. A contemporary glass wine cellar with 1200 bottle capacity. The custom wet bar is perfect for all your entertaining needs. Heated 3 bay garage with epoxy coated floor and shelving system. Lush lawn with sprinkler system, flagstone patio, and mature trees. Top to bottom, this impeccable estate is full of spectacular offerings. This is the one!
Location
State VA
County Fairfax
Zoning 100
Rooms
Other Rooms Living Room, Dining Room, Primary Bedroom, Bedroom 2, Bedroom 3, Bedroom 4, Bedroom 5, Kitchen, Game Room, Family Room, Foyer, Breakfast Room, Sun/Florida Room, Exercise Room, Laundry, Loft, Other, Storage Room, Bathroom 2, Bathroom 3, Primary Bathroom, Full Bath, Half Bath
Basement Fully Finished, Walkout Level
Interior
Interior Features Attic, Breakfast Area, Built-Ins, Chair Railings, Crown Moldings, Curved Staircase, Floor Plan - Open, Kitchen - Gourmet, Sprinkler System, Wet/Dry Bar, Wine Storage, Wood Floors
Hot Water Natural Gas
Heating Forced Air
Cooling Central A/C
Fireplaces Number 1
Equipment Stainless Steel Appliances
Fireplace Y
Appliance Stainless Steel Appliances
Heat Source Natural Gas
Exterior
Parking Features Garage - Side Entry
Garage Spaces 6.0
Water Access N
Accessibility Other
Attached Garage 3
Total Parking Spaces 6
Garage Y
Building
Story 3
Sewer Septic = # of BR
Water Public
Architectural Style Colonial
Level or Stories 3
Additional Building Above Grade, Below Grade
New Construction N
Schools
Elementary Schools Flint Hill
Middle Schools Thoreau
High Schools Madison
School District Fairfax County Public Schools
Others
Senior Community No
Tax ID 0362 13 0031
Ownership Fee Simple
SqFt Source Assessor
Special Listing Condition Standard
Read Less
Want to know what your home might be worth? Contact us for a FREE valuation!

Our team is ready to help you sell your home for the highest possible price ASAP

Bought with Tiffani Blomster • Berkshire Hathaway HomeServices PenFed Realty
GET MORE INFORMATION





