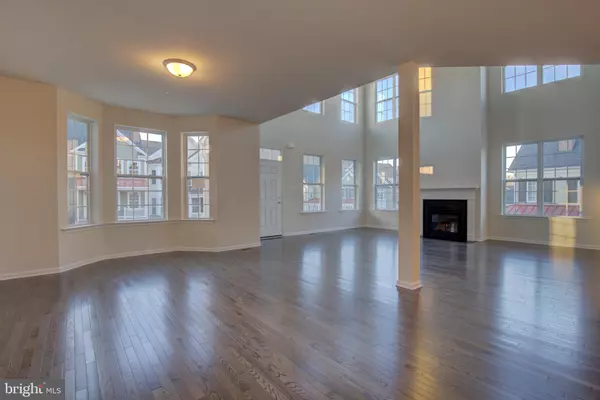$588,087
$540,000
8.9%For more information regarding the value of a property, please contact us for a free consultation.
208 POUND LN Malvern, PA 19355
4 Beds
4 Baths
3,402 SqFt
Key Details
Sold Price $588,087
Property Type Townhouse
Sub Type End of Row/Townhouse
Listing Status Sold
Purchase Type For Sale
Square Footage 3,402 sqft
Price per Sqft $172
Subdivision Pickering Crossing
MLS Listing ID PACT526608
Sold Date 10/13/21
Style Colonial,Craftsman
Bedrooms 4
Full Baths 3
Half Baths 1
HOA Fees $300/mo
HOA Y/N Y
Abv Grd Liv Area 3,092
Originating Board BRIGHT
Year Built 2021
Annual Tax Amount $1,493
Tax Year 2021
Lot Size 3,424 Sqft
Acres 0.08
Lot Dimensions 0.00 x 0.00
Property Description
Welcome to Pickering Crossing a premier new construction community located in Malvern. **Please note this is the LAST Ivystone to be built in the community on Lot 65** This 4 bedroom, 2 full and 1 half bathroom end unit Ivystone model is sure to impress with over 3,300+ square feet and two master suite's. The beauty of the Ivystone's exterior, with its large covered front porch and bay window with balustrade above, is only the beginning. Step through the door into the large gathering room and you know your home is someplace special. Natural light filters from the windows above, brightening the open-spaced living area. The first-floor master suite, with walk in closet. Plenty of room for guests and family with three additional bedrooms, and two additional bathrooms on the 2nd floor. With a deck off the kitchen and a patio on the ground floor, you'll have room for any type of entertaining and relaxing. The gourmet kitchen includes large island, granite countertops, 42-inch recessed panel cabinets with crown molding, GE appliances, stainless steel undermount sink & garbage disposal . The main level features tons of natural light, flexible living and dining spaces with the open concert floor plan and backloading 2 car garage. Hardie Plank cement siding with brick water table, covered front porch, metal roof accents, Energy Star Rated Systems, Silverline windows and so much more all come standard with these luxury Southdown Homes. Enjoy "easy living" with landscaping, exterior building maintenance, snow and trash removal services included in the HOA, plus an independent 10-year structural warranty. Pickering Crossing community offers fitness trails connecting to the famed Horseshoe trail ending at Valley Forge Park and outdoor fitness equipment. This community sits within the Great Valley school district, one of the highest rated in the nation. Minutes to downtown Malvern, PA turnpike, Rt. 202, Malvern Train Station, Starbucks, Chick-fil-a, The Grove (Clean Juice, Sly Fox Taphouse, Bomba Taco + Bar) Uptown Worthington (Target, Wegmans, Panera, Zoup, Chipotle, Zoes Kitchen) Great Valley Corporate Center, King of Prussia shopping, all of the dining and amenities the Main Line has to offer. Pickering Crossing site is open by appointment, please schedule a visit in advance. Home is approximately 11-12 months from completion.
Location
State PA
County Chester
Area Charlestown Twp (10335)
Zoning LI
Rooms
Basement Garage Access, Interior Access, Outside Entrance, Partially Finished, Poured Concrete, Rear Entrance, Walkout Level, Windows
Main Level Bedrooms 1
Interior
Interior Features Breakfast Area, Carpet, Combination Dining/Living, Combination Kitchen/Living, Combination Kitchen/Dining, Dining Area, Entry Level Bedroom, Family Room Off Kitchen, Floor Plan - Open, Kitchen - Eat-In, Kitchen - Gourmet, Kitchen - Island, Primary Bath(s), Recessed Lighting, Sprinkler System, Stall Shower, Tub Shower, Walk-in Closet(s), Wood Floors
Hot Water Natural Gas
Heating Forced Air
Cooling Central A/C
Heat Source Natural Gas
Exterior
Exterior Feature Deck(s), Patio(s), Porch(es)
Parking Features Garage - Rear Entry, Basement Garage, Additional Storage Area, Inside Access
Garage Spaces 4.0
Amenities Available Jog/Walk Path, Tot Lots/Playground, Common Grounds
Water Access N
Accessibility None
Porch Deck(s), Patio(s), Porch(es)
Attached Garage 2
Total Parking Spaces 4
Garage Y
Building
Story 3
Sewer Public Sewer
Water Public
Architectural Style Colonial, Craftsman
Level or Stories 3
Additional Building Above Grade, Below Grade
New Construction Y
Schools
Elementary Schools Charlestown
Middle Schools Great Valley M.S.
High Schools Great Valley
School District Great Valley
Others
HOA Fee Include Common Area Maintenance,Ext Bldg Maint,Lawn Care Front,Lawn Care Rear,Lawn Care Side,Lawn Maintenance,Snow Removal,Trash
Senior Community No
Tax ID 35-04 -0049.6700
Ownership Fee Simple
SqFt Source Assessor
Special Listing Condition Standard
Read Less
Want to know what your home might be worth? Contact us for a FREE valuation!

Our team is ready to help you sell your home for the highest possible price ASAP

Bought with VENKA REDDY SUNKARA • Tesla Realty Group, LLC
GET MORE INFORMATION





