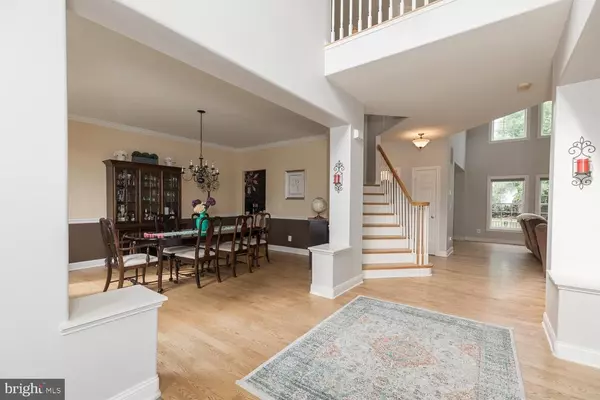$500,000
$535,000
6.5%For more information regarding the value of a property, please contact us for a free consultation.
225 FLANAGAN DR Winchester, VA 22602
4 Beds
4 Baths
3,692 SqFt
Key Details
Sold Price $500,000
Property Type Single Family Home
Sub Type Detached
Listing Status Sold
Purchase Type For Sale
Square Footage 3,692 sqft
Price per Sqft $135
Subdivision Ravenwing
MLS Listing ID VAFV2000884
Sold Date 09/23/21
Style Colonial
Bedrooms 4
Full Baths 3
Half Baths 1
HOA Fees $12/ann
HOA Y/N Y
Abv Grd Liv Area 3,692
Originating Board BRIGHT
Year Built 2003
Annual Tax Amount $2,931
Tax Year 2021
Lot Size 0.280 Acres
Acres 0.28
Property Description
Looking for a stunning home with an open floor plan and tons of room to enjoy on the east side of town? Look no further! Welcome home to this beautifully well maintained home in The Ravens! . With one of the largest floor plans in the community, it will wow you from the moment you step inside. From the two story foyer, you can immediately see the massive yet stately great room with ample natural light and large fireplace, a generous sized office, and dining room big enough for all your family gatherings. The large eat in kitchen has new granite counter tops and new hardwood floors. Don't forget the sunroom off the kitchen, which is great additional living space on the main level. Upstairs, the owners bedroom suite is a perfect little getaway with a sitting room the size of most living rooms ,and can we just talk about the walk-in closets? There isn't just one! They are both HUGE with one being large enough to be used as an attached nursery. The other bedrooms are spacious with The 4th bedroom doubling as a second master with en suite. The unfinished basement has a rough-in for a full bathroom and plenty of room to finish it the way you desire. Outside, enjoy the private backyard and deck- an excellent place to entertain! Don't miss the opportunity to own this beauty today!
Location
State VA
County Frederick
Zoning RP
Rooms
Other Rooms Living Room, Dining Room, Primary Bedroom, Bedroom 3, Bedroom 4, Kitchen, Family Room, Foyer, Breakfast Room, Sun/Florida Room
Basement Full, Walkout Stairs
Interior
Interior Features Breakfast Area, Kitchen - Island, Dining Area, Primary Bath(s), Chair Railings, Crown Moldings, Wood Floors, Floor Plan - Open
Hot Water Natural Gas
Heating Forced Air, Heat Pump(s)
Cooling Central A/C
Flooring Hardwood, Carpet
Fireplaces Number 1
Fireplaces Type Gas/Propane, Fireplace - Glass Doors, Mantel(s)
Equipment Cooktop, Disposal, Exhaust Fan, Icemaker, Oven - Self Cleaning, Oven - Single, Oven - Wall, Refrigerator, Dryer, Washer
Fireplace Y
Appliance Cooktop, Disposal, Exhaust Fan, Icemaker, Oven - Self Cleaning, Oven - Single, Oven - Wall, Refrigerator, Dryer, Washer
Heat Source Natural Gas
Laundry Main Floor
Exterior
Exterior Feature Deck(s)
Parking Features Garage - Front Entry, Garage Door Opener
Garage Spaces 2.0
Fence Fully
Utilities Available Natural Gas Available, Electric Available, Cable TV Available
Water Access N
Roof Type Shingle
Accessibility None
Porch Deck(s)
Attached Garage 2
Total Parking Spaces 2
Garage Y
Building
Story 2
Sewer Public Sewer
Water Public
Architectural Style Colonial
Level or Stories 2
Additional Building Above Grade, Below Grade
Structure Type Dry Wall,2 Story Ceilings
New Construction N
Schools
School District Frederick County Public Schools
Others
Pets Allowed Y
Senior Community No
Tax ID 64G 2 2 95
Ownership Fee Simple
SqFt Source Assessor
Acceptable Financing Conventional, Cash, VA
Listing Terms Conventional, Cash, VA
Financing Conventional,Cash,VA
Special Listing Condition Standard
Pets Allowed Cats OK, Dogs OK
Read Less
Want to know what your home might be worth? Contact us for a FREE valuation!

Our team is ready to help you sell your home for the highest possible price ASAP

Bought with Lori Fountain Bales • Greenfield & Behr Residential
GET MORE INFORMATION





