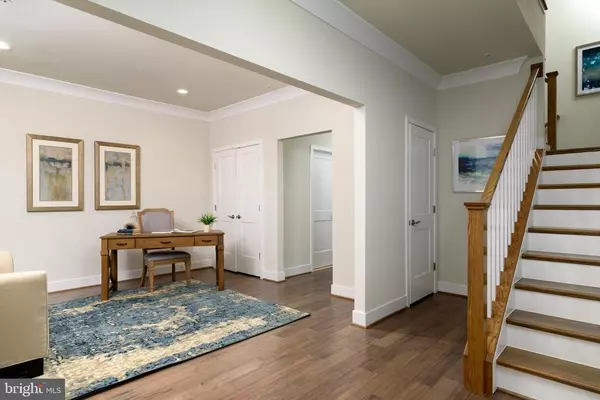$924,900
$924,900
For more information regarding the value of a property, please contact us for a free consultation.
1965 ROLAND CLARKE PL #24 Reston, VA 20191
4 Beds
5 Baths
2,552 SqFt
Key Details
Sold Price $924,900
Property Type Townhouse
Sub Type Interior Row/Townhouse
Listing Status Sold
Purchase Type For Sale
Square Footage 2,552 sqft
Price per Sqft $362
Subdivision Sunrise Square
MLS Listing ID VAFX2009088
Sold Date 08/30/21
Style Transitional
Bedrooms 4
Full Baths 4
Half Baths 1
HOA Fees $130/qua
HOA Y/N Y
Abv Grd Liv Area 2,552
Originating Board BRIGHT
Year Built 2019
Annual Tax Amount $9,771
Tax Year 2021
Lot Size 1,193 Sqft
Acres 0.03
Property Description
IMMEDIATE MOVE-IN. 4 STORIES, 4 BEDROOMS, 4 FULL BATHS, 1 HALF-BATH, BALCONY OFF THE MAIN LIVING AREA; SKY TERRACE ON THE 4TH FLOOR. 2 CAR REAR LOAD GARAGE. GOURMENT KITCHEN. ALL APPLIANCES AND WINDOW BLINDS INCLUDED. RESTON ASSOCIATION AMENITIES. BUILT BY SEKAS HOMES: BUILDING LUXURY HOMES & TOWNHOMES FOR OVER 34 YEARS.
Location
State VA
County Fairfax
Zoning 312
Rooms
Main Level Bedrooms 1
Interior
Interior Features Crown Moldings, Double/Dual Staircase, Entry Level Bedroom, Floor Plan - Open, Kitchen - Gourmet, Kitchen - Island, Recessed Lighting, Pantry, Walk-in Closet(s), Wood Floors
Hot Water 60+ Gallon Tank, Natural Gas
Heating Programmable Thermostat, Zoned
Cooling Energy Star Cooling System, Programmable Thermostat, Central A/C
Fireplaces Number 1
Equipment Cooktop, Built-In Microwave, Dishwasher, Disposal, Oven - Self Cleaning, Oven - Wall, Range Hood, Refrigerator, Stainless Steel Appliances, Six Burner Stove, Washer, Water Heater - High-Efficiency
Window Features Low-E,Energy Efficient
Appliance Cooktop, Built-In Microwave, Dishwasher, Disposal, Oven - Self Cleaning, Oven - Wall, Range Hood, Refrigerator, Stainless Steel Appliances, Six Burner Stove, Washer, Water Heater - High-Efficiency
Heat Source Natural Gas
Laundry Dryer In Unit
Exterior
Parking Features Garage - Rear Entry, Garage Door Opener
Garage Spaces 2.0
Water Access N
Accessibility None
Attached Garage 2
Total Parking Spaces 2
Garage Y
Building
Story 4
Sewer Public Sewer
Water Public
Architectural Style Transitional
Level or Stories 4
Additional Building Above Grade, Below Grade
New Construction N
Schools
School District Fairfax County Public Schools
Others
Pets Allowed Y
Senior Community No
Tax ID 0174 35 0024
Ownership Fee Simple
SqFt Source Assessor
Special Listing Condition Standard
Pets Allowed Number Limit
Read Less
Want to know what your home might be worth? Contact us for a FREE valuation!

Our team is ready to help you sell your home for the highest possible price ASAP

Bought with Jon Robert Appleman • Berkshire Hathaway HomeServices PenFed Realty
GET MORE INFORMATION





