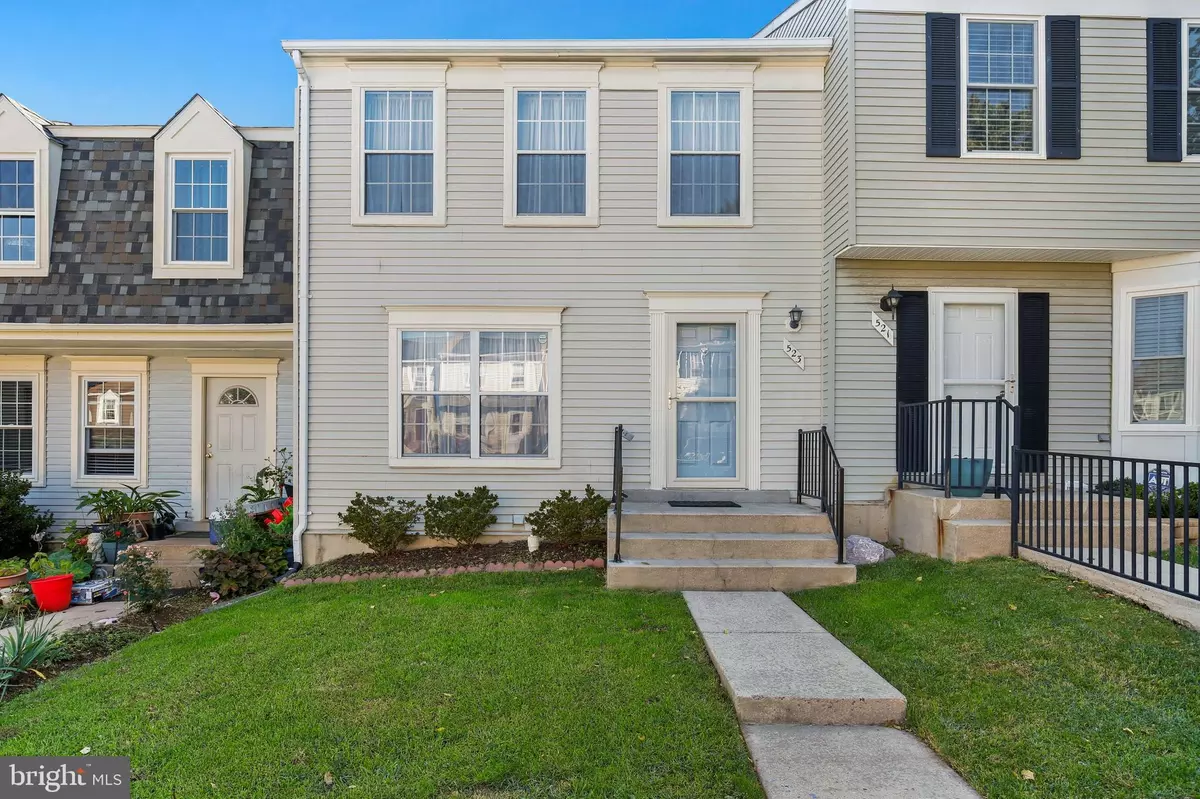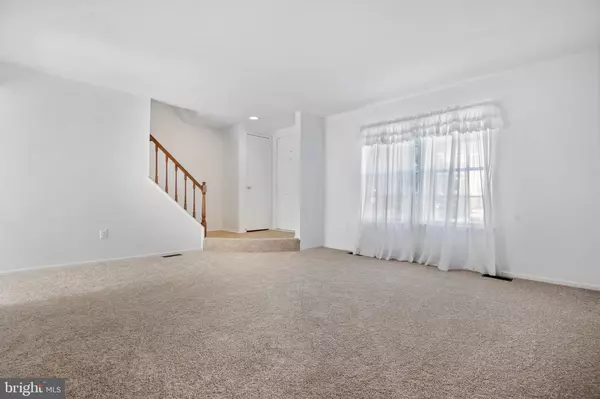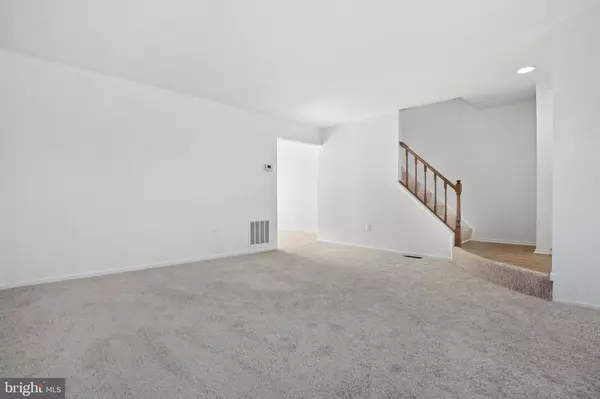$318,000
$318,000
For more information regarding the value of a property, please contact us for a free consultation.
523 MANDOLIN CT Gaithersburg, MD 20877
2 Beds
4 Baths
1,860 SqFt
Key Details
Sold Price $318,000
Property Type Townhouse
Sub Type Interior Row/Townhouse
Listing Status Sold
Purchase Type For Sale
Square Footage 1,860 sqft
Price per Sqft $170
Subdivision Audubon Square
MLS Listing ID MDMC728760
Sold Date 11/10/20
Style Colonial
Bedrooms 2
Full Baths 2
Half Baths 2
HOA Fees $70/qua
HOA Y/N Y
Abv Grd Liv Area 1,260
Originating Board BRIGHT
Year Built 1984
Annual Tax Amount $3,311
Tax Year 2019
Lot Size 1,800 Sqft
Acres 0.04
Property Description
Welcome to this beautiful Audubon Square townhome. This charming home features a new roof (2019) and more than 1,800 sq ft on 3 levels. The main level has new carpet in the living room and dining room. The eat-in kitchen has a new floor and updated stainless steel appliances. Just off the dining room is a sliding door that leads to a deck. Completing the main level is a powder room. The second floor also has new carpet in the two suites each with their own full bathroom. The lower level has a welcoming family room with a wood burning fireplace. There is a sliding door that leads to the fenced in backyard. Additionally, this level has a laundry room with updated appliances and another half bath. The house comes with two reserved parking spaces. Audubon Square has a community dog park and is adjacent to the Montgomery County school with baseball field, basketball and tennis courts. This home is located close to shopping, restaurants, parks and public transportation. A commuters dream as Rt 355, I270, Rt 200, Shady Grove Metro and MARC train are all a few minutes away. This house will not last long. Hurry, if you want to call this house your home!
Location
State MD
County Montgomery
Zoning R18
Rooms
Basement Connecting Stairway, Full, Fully Finished
Interior
Interior Features Floor Plan - Open, Primary Bath(s), Upgraded Countertops
Hot Water Electric
Heating Forced Air
Cooling Central A/C
Fireplaces Number 1
Heat Source Electric
Exterior
Parking On Site 2
Water Access N
Accessibility None
Garage N
Building
Story 3
Sewer Public Sewer
Water Public
Architectural Style Colonial
Level or Stories 3
Additional Building Above Grade, Below Grade
New Construction N
Schools
School District Montgomery County Public Schools
Others
HOA Fee Include Insurance,Management,Parking Fee,Reserve Funds,Trash
Senior Community No
Tax ID 160901907963
Ownership Fee Simple
SqFt Source Assessor
Special Listing Condition Standard
Read Less
Want to know what your home might be worth? Contact us for a FREE valuation!

Our team is ready to help you sell your home for the highest possible price ASAP

Bought with Noel P Sesay • Compass
GET MORE INFORMATION





