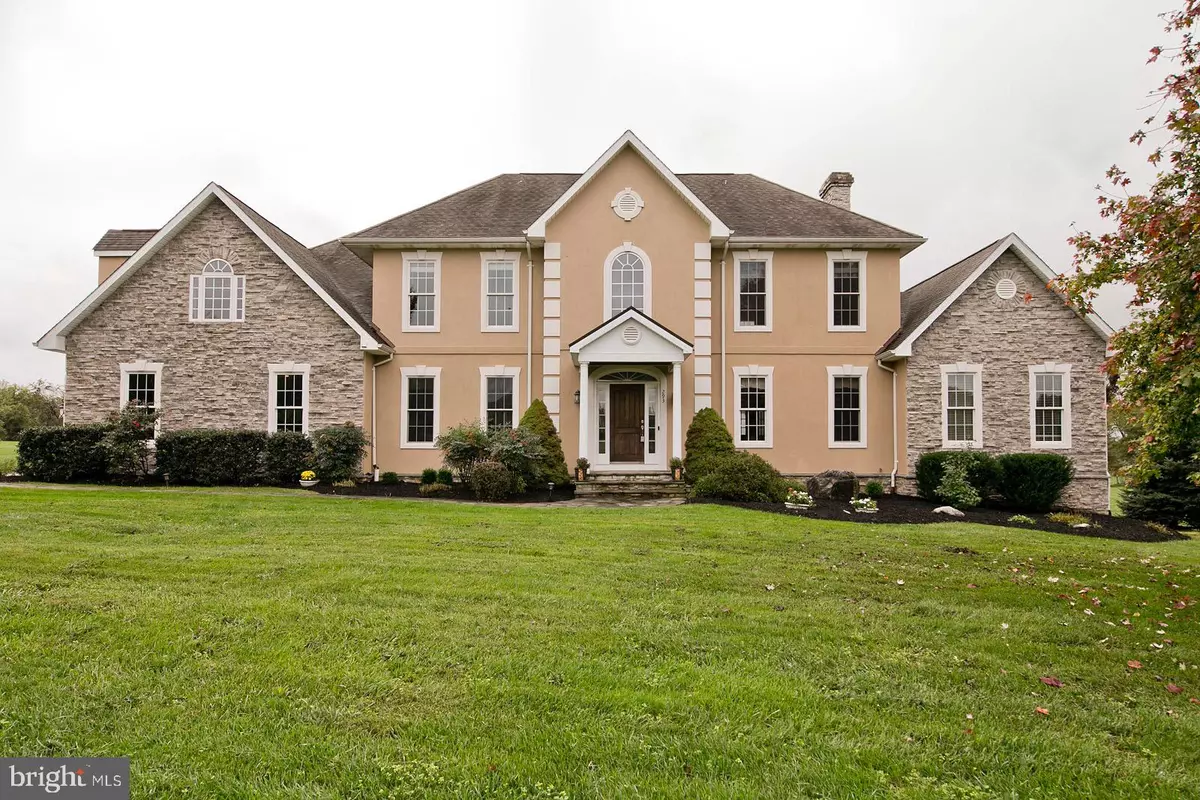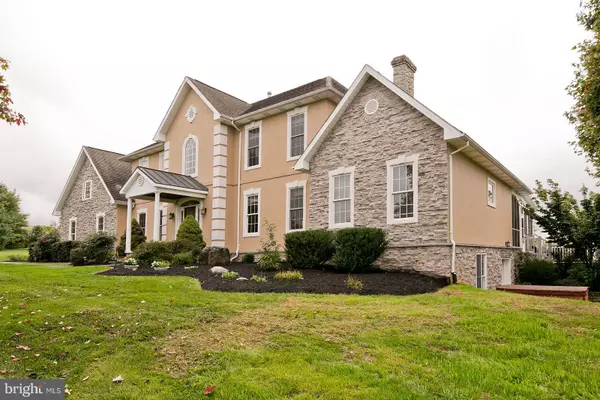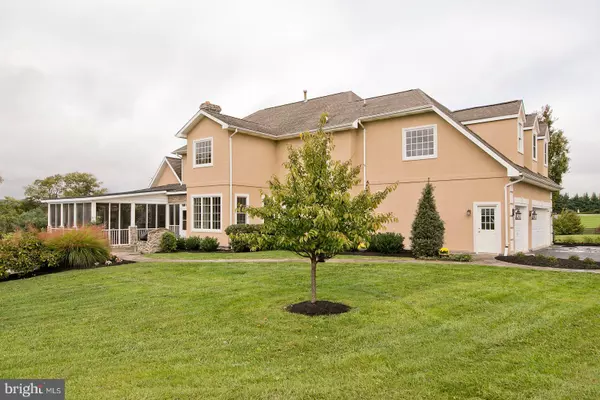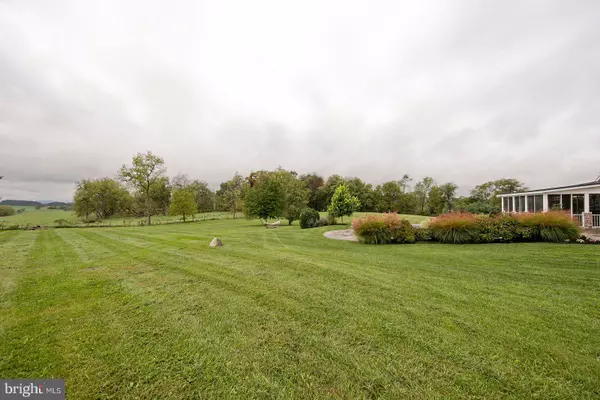$1,125,000
$1,295,000
13.1%For more information regarding the value of a property, please contact us for a free consultation.
ROBINSON DRIVE Winchester, VA 22602
6 Beds
6 Baths
5,278 SqFt
Key Details
Sold Price $1,125,000
Property Type Single Family Home
Sub Type Detached
Listing Status Sold
Purchase Type For Sale
Square Footage 5,278 sqft
Price per Sqft $213
Subdivision Roscommon
MLS Listing ID VAFV2000055
Sold Date 01/20/22
Style Other
Bedrooms 6
Full Baths 5
Half Baths 1
HOA Y/N N
Abv Grd Liv Area 3,928
Originating Board BRIGHT
Year Built 2001
Annual Tax Amount $4,627
Tax Year 2021
Lot Size 5.040 Acres
Acres 5.04
Property Description
5,328+ Finished square feet. Stately home on one of a kind lot in desirable Roscommon located in a very convenient area just west of Winchester with easy access to Old Town , Winchester Medical Center, Washington DC and Interstate 81. With no through traffic and a cul-de-sac, this location is great for children. This is in a neighborhood with an eclectic selection of stately homes, all on larger estate lots. ADA accessible first floor bedroom and bathroom plus 2 Master Suites upstairs. Total of 6 bedrooms and 5.5 baths. One of the bedrooms can be used as a home office. The 5 acre parcel of land is spectacular with wide open views to the back for the sunsets that can also be seen from the vast windows within the home. In-ground heated pool with flagstone surface and screened covered/enclosed porch in the back with side deck and side patio. County approved heavy duty electric pool cover allows for no fence and even more unobstructed views. This outdoor fresh water pool/patio/porch combination is unique and carefully designed and a place where your family will spend most of their time if not enjoying the vast newly remodeled gourmet kitchen with its oversized granite island for those family and friend gatherings. There has only been one owner and they have meticulously maintained and updated this home over the past 20 years. All new Andersen windows, 1 wood-burning plus 3 LP gas fireplaces, The owners quarter suite has an LP gas fireplace and is served by a separate heating and cooling system. There are 2 additional CAC units to serve the rest of the house, all newer, controlled by NEST Smart thermostats. For more of the improvements made, make reference to the attached document. The basement is finished with side walk out/daylight to the very private side patio with hot tub. A gym, billiard room, play room and a cozy family/media room with custom built bookshelves and another gas fireplace along with a full bathroom makes this lower level another great gathering spot for a movie night with family and friends. The house site has an excellent elevation with beautiful westerly views and lots of privacy. All viewings are by appointment only
Location
State VA
County Frederick
Zoning RA
Direction Northwest
Rooms
Basement Daylight, Partial, Full, Connecting Stairway, Fully Finished
Main Level Bedrooms 2
Interior
Interior Features Breakfast Area, Built-Ins, Crown Moldings, Dining Area, Entry Level Bedroom, Floor Plan - Open, Kitchen - Gourmet, Recessed Lighting, Walk-in Closet(s), Water Treat System, WhirlPool/HotTub, Wood Floors, Other
Hot Water 60+ Gallon Tank, Bottled Gas
Heating Heat Pump(s)
Cooling Central A/C
Fireplaces Number 1
Equipment Built-In Range, Cooktop - Down Draft, Dishwasher, Dryer - Electric
Furnishings No
Fireplace Y
Appliance Built-In Range, Cooktop - Down Draft, Dishwasher, Dryer - Electric
Heat Source Electric
Laundry Main Floor
Exterior
Exterior Feature Enclosed, Patio(s), Porch(es), Screened, Terrace
Parking Features Garage Door Opener
Garage Spaces 3.0
Water Access N
View Pasture
Accessibility Other
Porch Enclosed, Patio(s), Porch(es), Screened, Terrace
Attached Garage 3
Total Parking Spaces 3
Garage Y
Building
Story 2
Foundation Other
Sewer On Site Septic
Water Well
Architectural Style Other
Level or Stories 2
Additional Building Above Grade, Below Grade
New Construction N
Schools
School District Frederick County Public Schools
Others
Pets Allowed N
Senior Community No
Tax ID 52 20 2 14
Ownership Fee Simple
SqFt Source Assessor
Horse Property Y
Special Listing Condition Standard
Read Less
Want to know what your home might be worth? Contact us for a FREE valuation!

Our team is ready to help you sell your home for the highest possible price ASAP

Bought with Leah R Clowser • RE/MAX Roots
GET MORE INFORMATION





