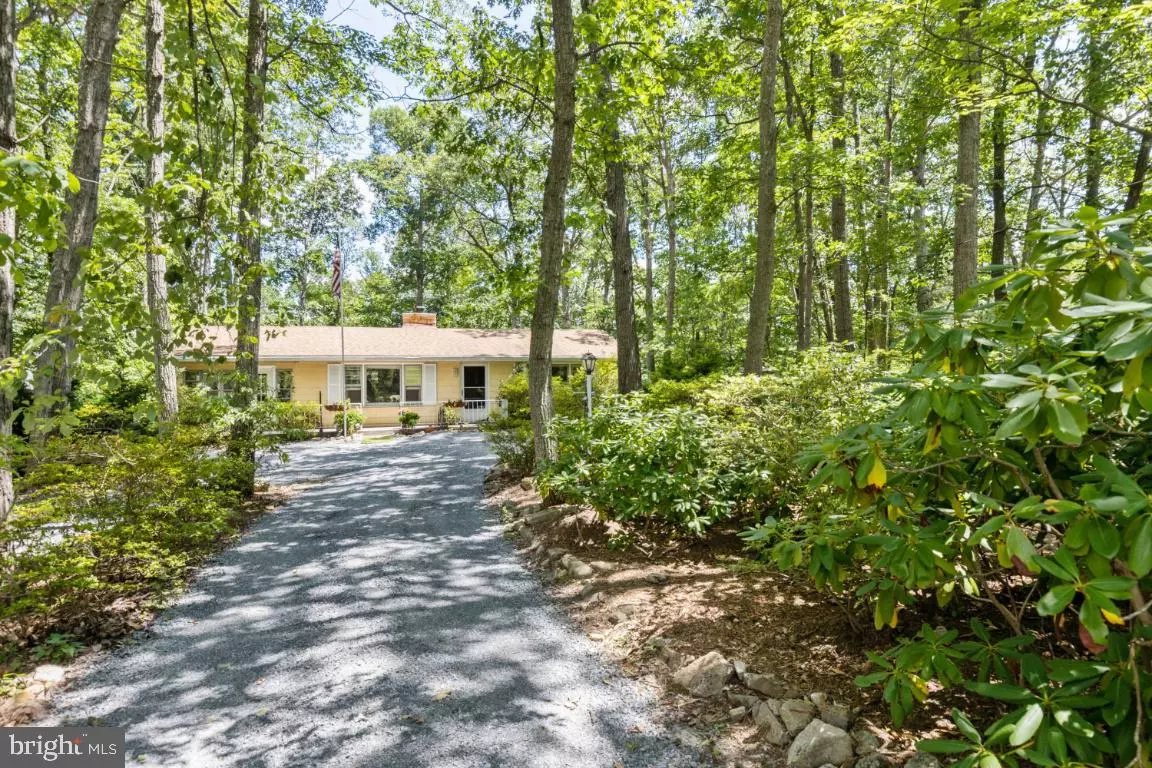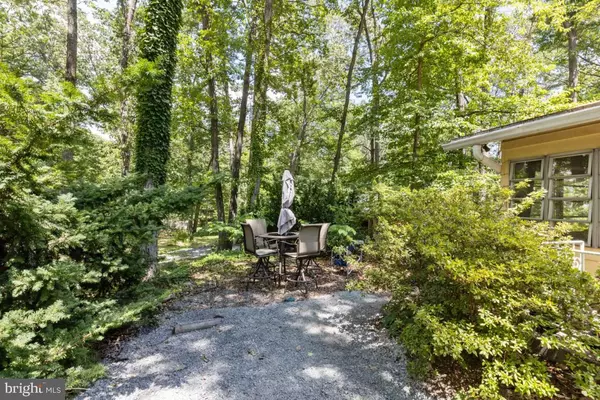$169,900
$169,900
For more information regarding the value of a property, please contact us for a free consultation.
102 RED FOX TRL Winchester, VA 22602
2 Beds
1 Bath
1,128 SqFt
Key Details
Sold Price $169,900
Property Type Single Family Home
Sub Type Detached
Listing Status Sold
Purchase Type For Sale
Square Footage 1,128 sqft
Price per Sqft $150
Subdivision Shawneeland
MLS Listing ID VAFV158510
Sold Date 09/18/20
Style Ranch/Rambler
Bedrooms 2
Full Baths 1
HOA Y/N N
Abv Grd Liv Area 1,128
Originating Board BRIGHT
Year Built 1972
Annual Tax Amount $621
Tax Year 2019
Lot Size 0.470 Acres
Acres 0.47
Property Description
A lovely home on a private, wooded 1/2 acre lot with lots of mature trees & more! The property offers a nice circular driveway with pull-offs for plenty of parking, a fenced yard with fantastic garden & landscaping to include large oak trees, huge azalea, rhododendron and a lovely Koi pond. The neighborhood offers amazing amenities with NO HOA FEES and the price makes it perfect for a weekend getaway or year-round home! There is a gorgeous lake with a beach, 2 fishing ponds, hiking trails, a 4 hole golf course, trash convenience center, basketball, baseball diamond, play grounds and spectacular neighborhood views! The interior of the home is open & comfortable with beamed & vaulted ceilings throughout, a massive stone fireplace with wood stove insert to keep the whole house extra cozy, a spacious sun room w/ roll out windows, ceramic tile floors & ceramic tiled tub with glass doors in the bathroom & much more! This home is cozy as can be & offers many improvements completed in the last 3 years such as a new roof with new plywood & flashing, new dishwasher, new chimney flue and flue cap, and new exterior fascia & soffit. There is a fire hall just minutes away & a country store as well with everything you need & gas! Winchester is close by ans easy to get to as well as the hospital, schools, shops, restaurants & all major highways for commuters!
Location
State VA
County Frederick
Zoning R5
Rooms
Other Rooms Bedroom 2, Kitchen, Bedroom 1, Sun/Florida Room, Great Room
Main Level Bedrooms 2
Interior
Interior Features Ceiling Fan(s), Entry Level Bedroom, Floor Plan - Open, Combination Kitchen/Dining, Exposed Beams, Kitchen - Eat-In, Wood Floors, Wood Stove
Hot Water Electric
Heating Wood Burn Stove, Baseboard - Electric
Cooling Ceiling Fan(s), Window Unit(s)
Flooring Wood
Fireplaces Number 1
Fireplaces Type Insert, Wood, Stone, Mantel(s)
Equipment Stainless Steel Appliances, Oven/Range - Electric, Dishwasher, Dryer, Range Hood, Refrigerator, Washer, Water Heater
Furnishings No
Fireplace Y
Appliance Stainless Steel Appliances, Oven/Range - Electric, Dishwasher, Dryer, Range Hood, Refrigerator, Washer, Water Heater
Heat Source Oil, Wood
Laundry Main Floor
Exterior
Amenities Available Beach, Common Grounds, Lake, Water/Lake Privileges, Tot Lots/Playground
Water Access N
Roof Type Shingle
Accessibility No Stairs, Level Entry - Main
Garage N
Building
Story 1
Foundation Crawl Space, Block
Sewer Septic Exists
Water Community
Architectural Style Ranch/Rambler
Level or Stories 1
Additional Building Above Grade, Below Grade
Structure Type 9'+ Ceilings,Beamed Ceilings,Cathedral Ceilings,Dry Wall,Vaulted Ceilings,Wood Ceilings
New Construction N
Schools
School District Frederick County Public Schools
Others
Senior Community No
Tax ID 49A03 1 D 5
Ownership Fee Simple
SqFt Source Estimated
Horse Property N
Special Listing Condition Standard
Read Less
Want to know what your home might be worth? Contact us for a FREE valuation!

Our team is ready to help you sell your home for the highest possible price ASAP

Bought with Avis Drummond • Long & Foster/Webber & Associates
GET MORE INFORMATION





