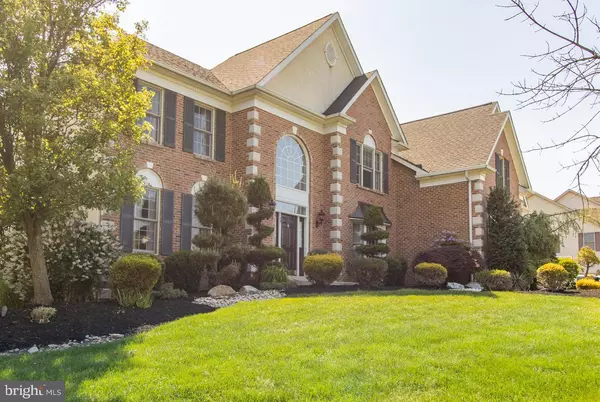$850,000
$850,000
For more information regarding the value of a property, please contact us for a free consultation.
129 KINGSTON WAY North Wales, PA 19454
4 Beds
5 Baths
6,767 SqFt
Key Details
Sold Price $850,000
Property Type Single Family Home
Sub Type Detached
Listing Status Sold
Purchase Type For Sale
Square Footage 6,767 sqft
Price per Sqft $125
Subdivision Heather Lea
MLS Listing ID PAMC694132
Sold Date 07/09/21
Style Colonial
Bedrooms 4
Full Baths 4
Half Baths 1
HOA Y/N N
Abv Grd Liv Area 5,267
Originating Board BRIGHT
Year Built 2005
Annual Tax Amount $12,818
Tax Year 2020
Lot Size 0.636 Acres
Acres 0.64
Lot Dimensions 92.00 x 0.00
Property Description
Stunning brick luxurious colonial single home in award winning North Penn School District, nestled in highly sought after Heather Lea community. This meticulously maintained and pampered home boasts 4 bedrooms, 4.5 baths situated on a large lot and loadedwith upgrades. Enter into the double door, 2 story foyer with curved staircase, gleaming hardwoodfloor and recessed lights throughout the main level. To the right from the foyer, French doors open to the office, and the living room on your left connectsto the formaldining room with crown moldings and chair rail which leads to chef's dream, an upgraded gourmet kitchen iswaiting for you. The gourmet Kitchen is equippedwith stainlesssteel appliances, built-in microwave, double wall oven, large granite top center island, 42" cabinetry, tile backsplash and breakfast area with slider to a deck for a cup of morning coffee or summer BBQ with friends and family. Extended backyard premium brings a lot more square footage added to this special home. A roomy family room features a woodburning fireplace with marble hearth, grand view wall of windows for bright natural light entry. Ascending to the back stairs to the upper level, every room treated with recessed lights, started with a master suite with a sitting room, gigantic walk-in closet and a private bath, the 2nd bedroom has its own private bath, and 2 additional nice size bedrooms are serviced by a full hall bath. Stepping down to the fully finished basement witha wet bar, full bath and large (more than 950 sq/ft finished space) open area willentertain you and your friends for unlimited fun, pleasure, exercise, game or just extra living space. Situated in between Montgomeryville and Warrington, close to Peace Valley Park, all the local amenities, Montgomery Mall, Wegmens, local restaurants and shops. Super easy access to Rt. 309, Rt. 202 and PA Turnpike. This gorgeous single home has it all! You gotta see it to believe it!!
Location
State PA
County Montgomery
Area Montgomery Twp (10646)
Zoning RESIDENTIAL
Rooms
Basement Full, Partially Finished
Interior
Interior Features Breakfast Area, Built-Ins, Carpet, Ceiling Fan(s), Curved Staircase, Dining Area, Double/Dual Staircase, Floor Plan - Open, Family Room Off Kitchen, Kitchen - Gourmet, Kitchen - Island, Pantry, Recessed Lighting, Soaking Tub, Stall Shower, Tub Shower, Walk-in Closet(s)
Hot Water Natural Gas
Heating Forced Air
Cooling Central A/C
Flooring Hardwood, Carpet
Fireplaces Number 1
Equipment Built-In Microwave, Dryer - Front Loading, Oven - Double, Oven/Range - Gas, Stainless Steel Appliances, Washer - Front Loading
Fireplace Y
Appliance Built-In Microwave, Dryer - Front Loading, Oven - Double, Oven/Range - Gas, Stainless Steel Appliances, Washer - Front Loading
Heat Source Natural Gas
Laundry Main Floor
Exterior
Exterior Feature Deck(s)
Parking Features Garage - Side Entry, Garage Door Opener, Inside Access
Garage Spaces 8.0
Water Access N
Accessibility None
Porch Deck(s)
Attached Garage 3
Total Parking Spaces 8
Garage Y
Building
Story 2
Sewer Public Sewer
Water Public
Architectural Style Colonial
Level or Stories 2
Additional Building Above Grade, Below Grade
New Construction N
Schools
School District North Penn
Others
Senior Community No
Tax ID 46-00-01845-008
Ownership Fee Simple
SqFt Source Assessor
Acceptable Financing Cash, Conventional
Listing Terms Cash, Conventional
Financing Cash,Conventional
Special Listing Condition Standard
Read Less
Want to know what your home might be worth? Contact us for a FREE valuation!

Our team is ready to help you sell your home for the highest possible price ASAP

Bought with Telanea Forbes • HomeSmart Realty Advisors
GET MORE INFORMATION





