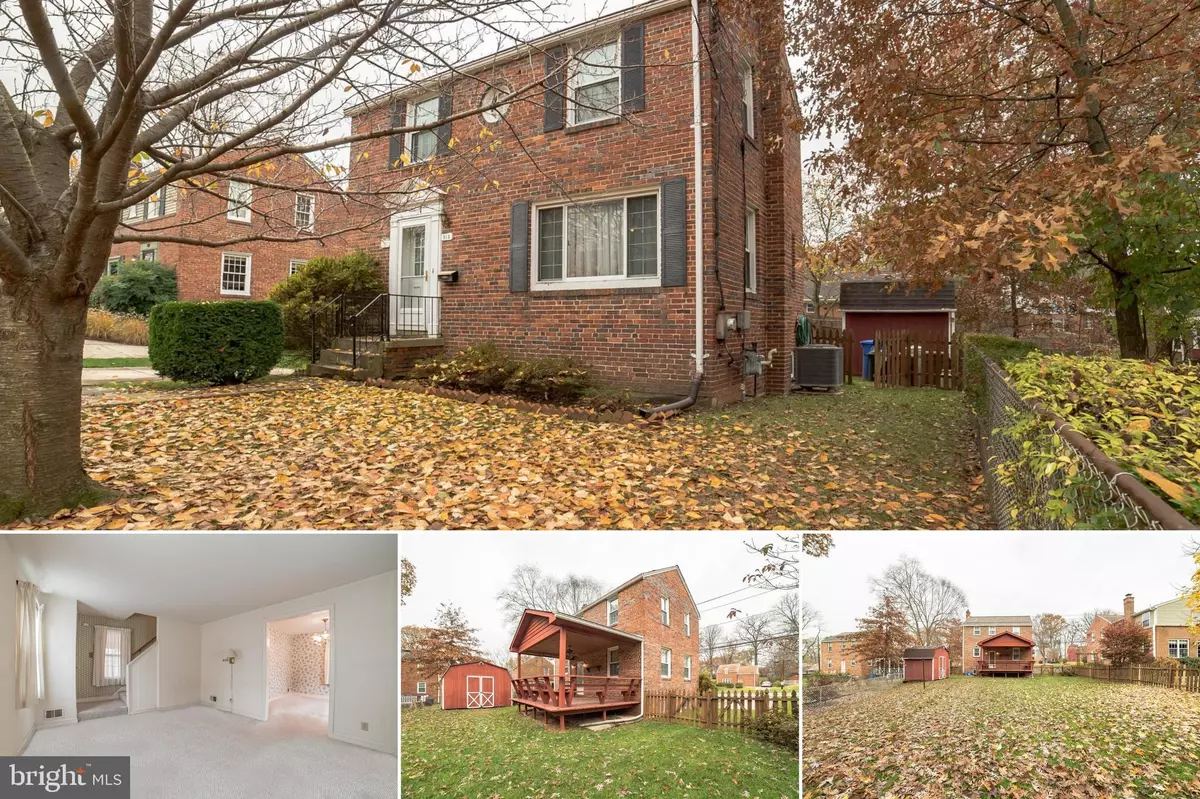$410,000
$359,900
13.9%For more information regarding the value of a property, please contact us for a free consultation.
912 DENNIS AVE Silver Spring, MD 20901
3 Beds
2 Baths
1,620 SqFt
Key Details
Sold Price $410,000
Property Type Single Family Home
Sub Type Detached
Listing Status Sold
Purchase Type For Sale
Square Footage 1,620 sqft
Price per Sqft $253
Subdivision Rosewood
MLS Listing ID MDMC735654
Sold Date 01/08/21
Style Colonial
Bedrooms 3
Full Baths 1
Half Baths 1
HOA Y/N N
Abv Grd Liv Area 1,080
Originating Board BRIGHT
Year Built 1948
Annual Tax Amount $4,100
Tax Year 2020
Lot Size 6,706 Sqft
Acres 0.15
Property Description
URGENT - AWESOME HOME FOR SALE! $359,900 OR TRADE! THIS BEAUTIFUL ALL BRICK COLONIAL PROVIDES DELIGHTFUL SPACE AND COMFORT PERFECTLY SUITED FOR FAMILIES. AN IDEAL LOCATION THAT'S WITHIN DRIVING DISTANCE TO DC AREA, BALTIMORE AND PARKS. FEATURING A NATURALLY BRIGHT INTERIOR WITH A GENEROUS LIVING ROOM, BEDROOMS, AND FINISHED BASEMENT READY FOR YOUR PERSONAL TOUCH. UPGRADES INCLUDE A JETTED TUB, NEW ROOF, NEWER WATER HEATER, AND WORKSHOP AREA WITH PLENTY OF STORAGE SPACE. WITH AMPLE PARKING AND A LARGE PRIVATE BACKYARD, THIS HOME OFFERS A QUIET SETTING IN A FAMILY-FRIENDLY NEIGHBORHOOD. EXPERIENCE ITS WELCOMING VIBE FOR YOURSELF OR BRING THE WHOLE FAMILY TO CHECK OUT THIS PLACE. OPEN HOUSE EVERYDAY - CALL FOR TIMES.
Location
State MD
County Montgomery
Zoning R60
Rooms
Other Rooms Living Room, Dining Room, Bedroom 2, Bedroom 3, Kitchen, Basement, Bedroom 1, Laundry, Workshop, Bathroom 1, Attic, Half Bath
Basement Daylight, Full, Connecting Stairway, Full, Fully Finished, Space For Rooms, Sump Pump, Windows
Interior
Interior Features Attic, Carpet, Ceiling Fan(s), Dining Area, Formal/Separate Dining Room, Kitchen - Table Space, Tub Shower
Hot Water Natural Gas
Heating Forced Air
Cooling Ceiling Fan(s), Central A/C
Flooring Carpet, Ceramic Tile
Equipment Dryer, Washer, Dishwasher, Exhaust Fan, Disposal, Icemaker, Refrigerator, Stove
Fireplace N
Window Features Screens
Appliance Dryer, Washer, Dishwasher, Exhaust Fan, Disposal, Icemaker, Refrigerator, Stove
Heat Source Natural Gas
Laundry Dryer In Unit, Basement, Has Laundry, Hookup, Washer In Unit
Exterior
Exterior Feature Patio(s), Screened
Fence Fully, Chain Link, Wood
Utilities Available Electric Available, Natural Gas Available, Sewer Available, Water Available
Water Access N
View Garden/Lawn, Street, Trees/Woods
Roof Type Composite,Shingle
Accessibility None
Porch Patio(s), Screened
Garage N
Building
Lot Description Front Yard, Partly Wooded, Rear Yard, SideYard(s)
Story 3
Sewer Public Sewer
Water Public
Architectural Style Colonial
Level or Stories 3
Additional Building Above Grade, Below Grade
New Construction N
Schools
Elementary Schools Flora M. Singer
Middle Schools Sligo
High Schools Albert Einstein
School District Montgomery County Public Schools
Others
Pets Allowed N
Senior Community No
Tax ID 161301149214
Ownership Fee Simple
SqFt Source Assessor
Horse Property N
Special Listing Condition Standard
Read Less
Want to know what your home might be worth? Contact us for a FREE valuation!

Our team is ready to help you sell your home for the highest possible price ASAP

Bought with Joseph P Howerton • Taylor Properties
GET MORE INFORMATION





