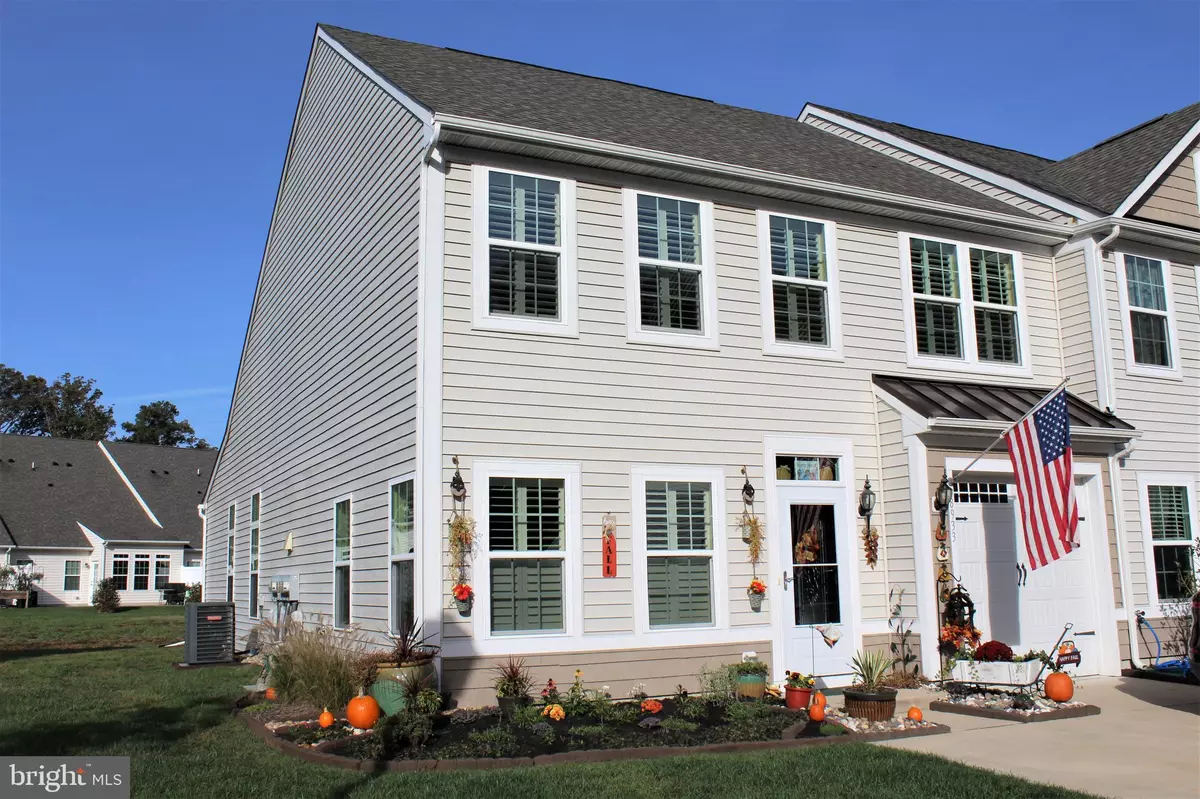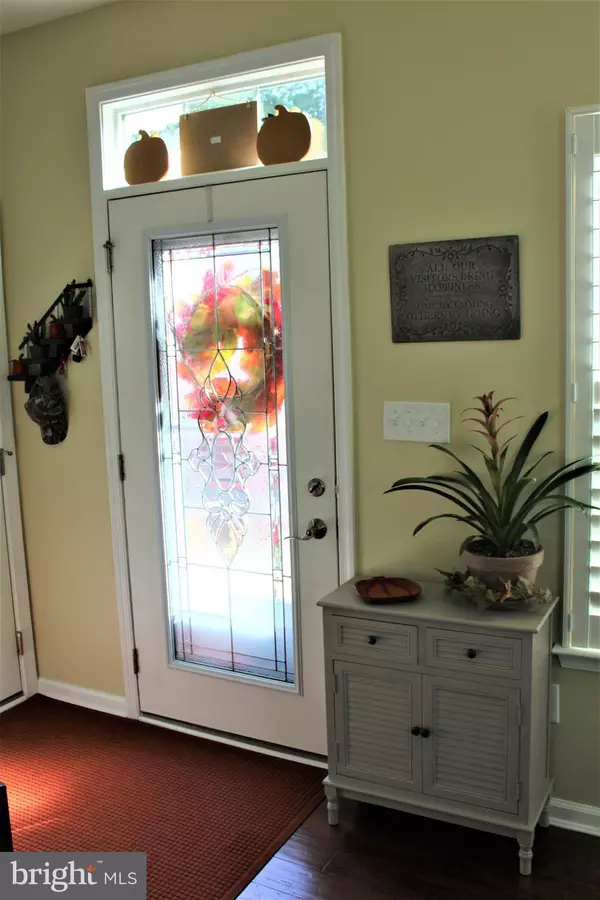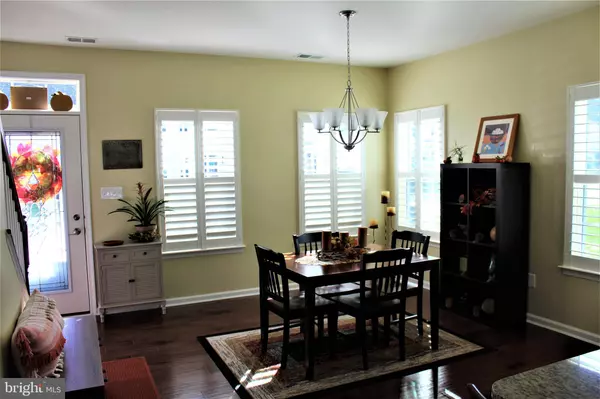$280,000
$279,900
For more information regarding the value of a property, please contact us for a free consultation.
18933 TIMBERCREEK DR #92 Milton, DE 19968
3 Beds
3 Baths
1,319 SqFt
Key Details
Sold Price $280,000
Property Type Townhouse
Sub Type End of Row/Townhouse
Listing Status Sold
Purchase Type For Sale
Square Footage 1,319 sqft
Price per Sqft $212
Subdivision Shoreview Woods
MLS Listing ID DESU171576
Sold Date 12/21/20
Style Colonial
Bedrooms 3
Full Baths 2
Half Baths 1
HOA Fees $227/mo
HOA Y/N Y
Abv Grd Liv Area 1,319
Originating Board BRIGHT
Year Built 2015
Annual Tax Amount $1,308
Tax Year 2020
Lot Size 26.110 Acres
Acres 26.11
Lot Dimensions 0.00 x 0.00
Property Description
Pristine, meticulous and just absolutely gorgeous describe this 5-year new, end, super bright townhome loaded with windows throughout! This home looks like it is right out of Better Homes & Gardens with pride of ownership PLUS, and it's only 10 mins from Rehobeth's beaches! Home has such pretty curb appeal, and the lovely, open space to the left of the home makes the yard much larger than most in the community. A stained glass front door makes for a beautiful entry into the front dining area which is open to a lovely, granite and stainless kitchen with oversized center island and a breakfast bar. Laundry area is adjacent to kitchen behind double doors. Family room is spacious and is also open to a lovely space great for an office, and includes an outside entrance to the rear of the home. (Sellers will be installing a new, stamped concrete patio in November. ) Hardwood flooring is just beautiful and is throughout these rooms. There is also a convenient 1st floor powder room, a master bedroom and master bath with ceramic tile shower, a walk-in closet and a linen closet too. 2nd floor has a lovely open loft overlooking the first floor. This area is great for another office, den or even a great spot to work out. There are also 2 additional bedrooms (largest has a walk-in closet). There is also another lovely ceramic tile full bath on the 2nd floor. Heater/water heater room is adjacent to the loft and is great for storage. Another small door in this closet leads to crawl space for even more storage. 2nd bedroom has pull-down steps for attic storage as well. Lovely, custom, white, interior shutters/blinds are included throughout. Taxes are so low and monthly HOA fee includes clubhouse, tennis court, a beautiful pool and all common area maintenance. This home is just stunning and will never last! Come see for yourself! ALL OFFERS WILL BE REVIEWED SUNDAY EVENING (10/25) AT 7PM
Location
State DE
County Sussex
Area Broadkill Hundred (31003)
Zoning RESIDENTIAL
Rooms
Other Rooms Loft
Basement Partial
Main Level Bedrooms 1
Interior
Hot Water Electric
Heating Forced Air
Cooling Central A/C
Heat Source Electric
Exterior
Parking Features Built In, Garage - Front Entry
Garage Spaces 3.0
Water Access N
Accessibility None
Attached Garage 1
Total Parking Spaces 3
Garage Y
Building
Story 2
Sewer Public Septic
Water Public
Architectural Style Colonial
Level or Stories 2
Additional Building Above Grade, Below Grade
New Construction N
Schools
School District Cape Henlopen
Others
Senior Community No
Tax ID 235-30.00-37.05-92
Ownership Fee Simple
SqFt Source Assessor
Special Listing Condition Standard
Read Less
Want to know what your home might be worth? Contact us for a FREE valuation!

Our team is ready to help you sell your home for the highest possible price ASAP

Bought with Dustin Oldfather • Monument Sotheby's International Realty
GET MORE INFORMATION





