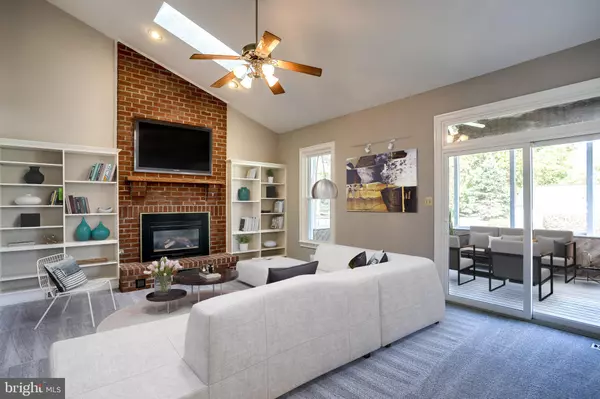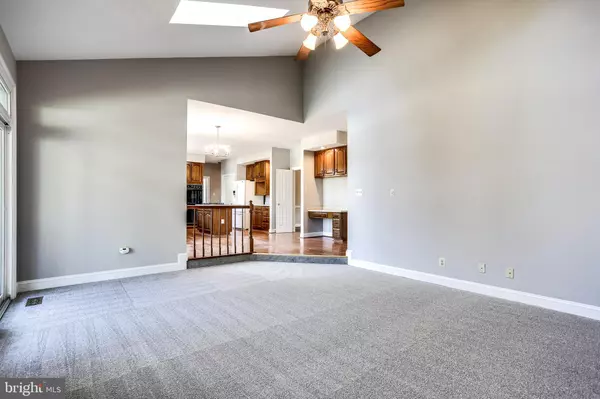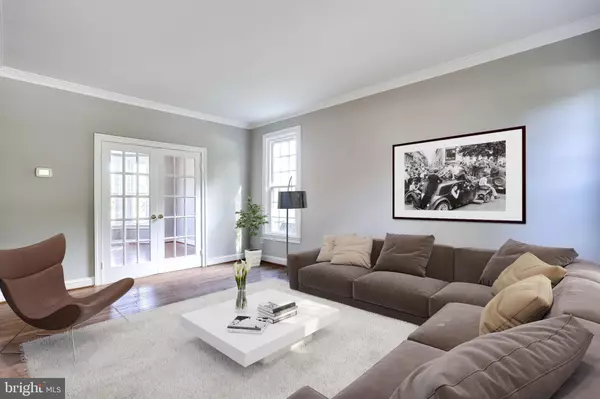$785,500
$785,500
For more information regarding the value of a property, please contact us for a free consultation.
10308 DERBY DR Laurel, MD 20723
4 Beds
3 Baths
3,105 SqFt
Key Details
Sold Price $785,500
Property Type Single Family Home
Sub Type Detached
Listing Status Sold
Purchase Type For Sale
Square Footage 3,105 sqft
Price per Sqft $252
Subdivision Hunters Creek Farm
MLS Listing ID MDHW2005968
Sold Date 11/24/21
Style Colonial
Bedrooms 4
Full Baths 2
Half Baths 1
HOA Fees $16/ann
HOA Y/N Y
Abv Grd Liv Area 3,105
Originating Board BRIGHT
Year Built 1989
Annual Tax Amount $8,993
Tax Year 2020
Lot Size 0.416 Acres
Acres 0.42
Property Description
DEADLINE for offers! The Sellers have requested that all offers be submitted no later than Monday, November 1, 2021, by 5 pm. Welcome to this brick front colonial in Hunters Creek situated on a spacious .41+ acre corner lot with mature trees shading the front of the home. As you enter through the front door into the two-story foyer, you will notice the home is freshly painted and outfitted with newly installed carpeting. On your right is the living room that connects to the office via French doors. On your left is the formal dining room accented with chair rails and crown moldings. French doors seamlessly connect to the spacious kitchen and breakfast room. The kitchen features ample cabinet space, an island with a gas cooktop, double ovens, and a large window overlooking the fenced-in backyard. The kitchen flows into the family room, drenched in natural light shining through the new skylights. Past the sliding door, the newly-screened porch is a great place to enjoy a snack after swimming in the in-ground pool. The large deck is great for backyard entertainment. Back inside, the upper level is home to a lovely owners suite that has vaulted ceilings, two large walk-in closets, and a newly updated, luxury bathroom. The bathrooms focal point is the free-standing tub that sits below the skylight. The subway tiled shower is gorgeous as is the dual vanity. A water closet and linen closet complete the space. Three bedrooms and a full hall bath finish out the upper level. The basement is partially finished and awaits your finishing touches. Don't overlook the oversized, detached garage with its own driveway and gate. This garage has a large door with an automatic opener. There is an access door at both the front and rear of the garage. Heating and cooling make this the ideal space for a weekend mechanic, workshop, or any flex space you can dream up. Please take a look while you are touring the grounds. With an exceptional location that has plenty of peaceful privacy yet easy access to local attractions, this lovely home is truly a must-see. Welcome home!
Location
State MD
County Howard
Zoning R20
Rooms
Other Rooms Living Room, Dining Room, Primary Bedroom, Bedroom 2, Bedroom 3, Bedroom 4, Kitchen, Family Room, Basement, Breakfast Room, Mud Room, Office, Primary Bathroom, Full Bath, Half Bath
Basement Partially Finished, Rough Bath Plumb, Walkout Stairs, Space For Rooms
Interior
Interior Features Attic, Breakfast Area, Kitchen - Island, Built-Ins, Chair Railings, Crown Moldings, Primary Bath(s), Floor Plan - Traditional, Attic/House Fan, Carpet, Ceiling Fan(s), Family Room Off Kitchen, Formal/Separate Dining Room, Skylight(s), Soaking Tub, Walk-in Closet(s)
Hot Water Natural Gas
Heating Forced Air, Humidifier
Cooling Central A/C, Ceiling Fan(s)
Flooring Carpet, Ceramic Tile, Wood
Fireplaces Number 1
Fireplaces Type Insert, Gas/Propane
Equipment Cooktop, Dishwasher, Disposal, Dryer, Oven - Double, Oven - Wall, Refrigerator, Washer, Cooktop - Down Draft, Icemaker, Water Heater
Fireplace Y
Appliance Cooktop, Dishwasher, Disposal, Dryer, Oven - Double, Oven - Wall, Refrigerator, Washer, Cooktop - Down Draft, Icemaker, Water Heater
Heat Source Natural Gas
Laundry Main Floor
Exterior
Exterior Feature Deck(s), Screened
Parking Features Garage - Side Entry, Garage Door Opener, Inside Access
Garage Spaces 6.0
Fence Rear
Pool In Ground
Water Access N
Roof Type Asphalt
Accessibility None
Porch Deck(s), Screened
Attached Garage 2
Total Parking Spaces 6
Garage Y
Building
Lot Description Corner, Front Yard, Rear Yard, Poolside
Story 3
Foundation Concrete Perimeter
Sewer Public Sewer
Water Public
Architectural Style Colonial
Level or Stories 3
Additional Building Above Grade, Below Grade
Structure Type 2 Story Ceilings,9'+ Ceilings,Cathedral Ceilings,Vaulted Ceilings
New Construction N
Schools
School District Howard County Public School System
Others
Senior Community No
Tax ID 1406520723
Ownership Fee Simple
SqFt Source Assessor
Horse Property N
Special Listing Condition Standard
Read Less
Want to know what your home might be worth? Contact us for a FREE valuation!

Our team is ready to help you sell your home for the highest possible price ASAP

Bought with Mike D Foy • Northrop Realty

GET MORE INFORMATION





