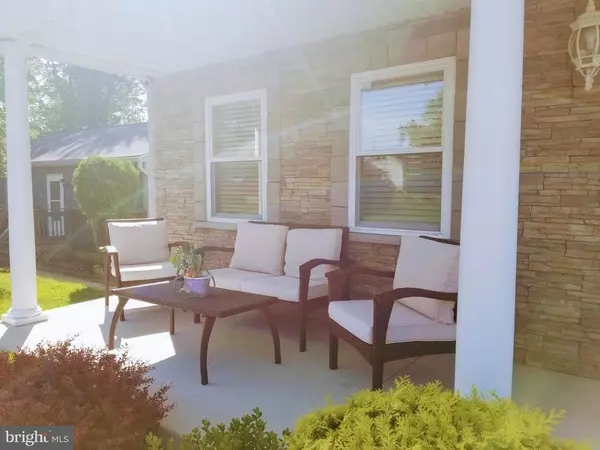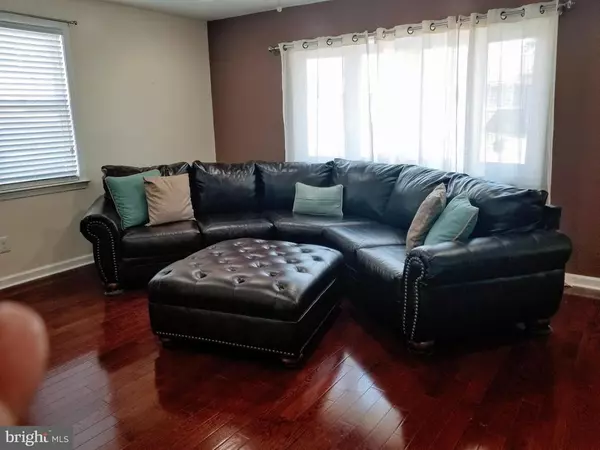$255,000
$249,900
2.0%For more information regarding the value of a property, please contact us for a free consultation.
7335 ROMEO AVE Pennsauken, NJ 08110
4 Beds
2 Baths
1,650 SqFt
Key Details
Sold Price $255,000
Property Type Single Family Home
Sub Type Detached
Listing Status Sold
Purchase Type For Sale
Square Footage 1,650 sqft
Price per Sqft $154
Subdivision Delair
MLS Listing ID NJCD2004024
Sold Date 09/07/21
Style Cape Cod
Bedrooms 4
Full Baths 2
HOA Y/N N
Abv Grd Liv Area 1,650
Originating Board BRIGHT
Year Built 1930
Annual Tax Amount $5,904
Tax Year 2020
Lot Size 6,000 Sqft
Acres 0.14
Lot Dimensions 60.00 x 100.00
Property Description
You will not be disappointed when you walk into this home. It all starts with a beautiful gray stone, white pillars and concrete porch to relax on on the front exterior. As you walk into this home the beautiful cherry floors gleam throughout the living room, dining room and kitchen. Two bedrooms with wall to wall carpeting and a baths with recessed lighting through out and a laundry room/butler's pantry complete the first level. Newer stainless steel appliances, granite counter tops, white cabinets and a breakfast bar shine in the kitchen. The nice sized laundry room with storage and a back door to your outside deck are conveniently located off the kitchen. As you go up to the second level note the built in clock on the wall of the landing. This level includes 2 more bedrooms with carpeting and ceiling fans and spacious closets. This home has 6 year old gas heating, AC and hot water heater. **This home was completely remodeled 6 years ago from top to bottom.**
Location
State NJ
County Camden
Area Pennsauken Twp (20427)
Zoning RES
Rooms
Other Rooms Living Room, Dining Room, Primary Bedroom, Bedroom 2, Bedroom 3, Kitchen, Family Room, Bedroom 1
Basement Partial, Unfinished
Main Level Bedrooms 2
Interior
Interior Features Butlers Pantry, Kitchen - Eat-In, Carpet, Ceiling Fan(s), Combination Kitchen/Dining, Recessed Lighting, Wood Floors
Hot Water Natural Gas
Heating Forced Air
Cooling Central A/C
Flooring Wood, Fully Carpeted
Fireplaces Number 1
Fireplaces Type Stone
Equipment Oven - Self Cleaning, Dishwasher, Built-In Microwave, Dryer, Oven/Range - Gas, Refrigerator, Stainless Steel Appliances, Washer
Fireplace Y
Window Features Replacement
Appliance Oven - Self Cleaning, Dishwasher, Built-In Microwave, Dryer, Oven/Range - Gas, Refrigerator, Stainless Steel Appliances, Washer
Heat Source Natural Gas
Laundry Main Floor
Exterior
Exterior Feature Deck(s), Porch(es)
Garage Spaces 4.0
Water Access N
Accessibility None
Porch Deck(s), Porch(es)
Total Parking Spaces 4
Garage N
Building
Story 2
Sewer Public Sewer
Water Public
Architectural Style Cape Cod
Level or Stories 2
Additional Building Above Grade, Below Grade
New Construction N
Schools
School District Pennsauken Township Public Schools
Others
Senior Community No
Tax ID 27-01410-00003
Ownership Fee Simple
SqFt Source Assessor
Acceptable Financing Conventional, VA, FHA 203(b)
Listing Terms Conventional, VA, FHA 203(b)
Financing Conventional,VA,FHA 203(b)
Special Listing Condition Standard
Read Less
Want to know what your home might be worth? Contact us for a FREE valuation!

Our team is ready to help you sell your home for the highest possible price ASAP

Bought with Enriqueta R Zarecht • Keller Williams Realty - Marlton
GET MORE INFORMATION





