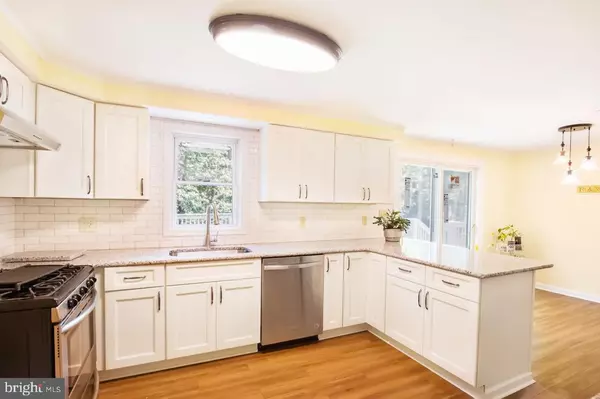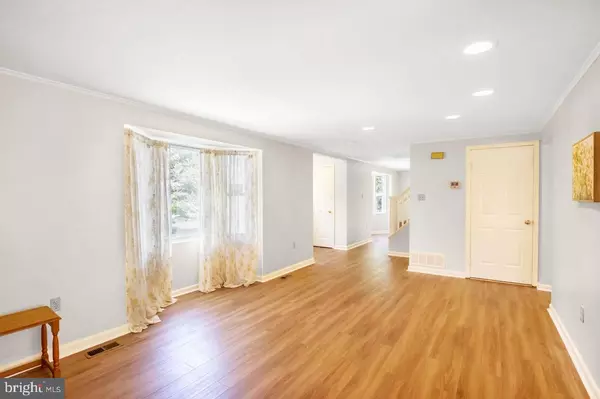$475,000
$475,000
For more information regarding the value of a property, please contact us for a free consultation.
108 LEANNE DR New Egypt, NJ 08533
3 Beds
3 Baths
2,062 SqFt
Key Details
Sold Price $475,000
Property Type Single Family Home
Sub Type Detached
Listing Status Sold
Purchase Type For Sale
Square Footage 2,062 sqft
Price per Sqft $230
Subdivision Eagle Run
MLS Listing ID NJOC410252
Sold Date 12/17/21
Style Colonial
Bedrooms 3
Full Baths 2
Half Baths 1
HOA Y/N N
Abv Grd Liv Area 2,062
Originating Board BRIGHT
Year Built 1987
Annual Tax Amount $8,499
Tax Year 2020
Lot Size 0.700 Acres
Acres 0.7
Lot Dimensions 0.00 x 0.00
Property Description
Beautiful western Jackson colonial, ready for new owners! Enter the spacious foyer with a bench to take off your shoes. Opposite the bench is a roomy closet for your coats. As you continue to enter the home to the left you find a formal living room with bay window and recessed lighting. This room is open to the formal dining room featuring a french door to the backyard. Past the laundry area and half bath you enter the brand new kitchen with soft closed cabinets and granite counter tops, The new extra deep stainless steel sink with pull out faucet. The kitchen eating area has a new Anderson sliding glass door that opens to an expansive deck. Conveniently the door to the garage is connected to the kitchen. The kitchen is open to the family room also with a bay window. Upstairs a large Master suite with two closets, one a walk in. The master bath includes a large jacuzzi tub and separate shower. One of the secondary bedrooms has a large walk in closet. The hall bath has been redone recently including new tile floor and tub shower and new window. Basement is finished and newly painted. Large rooms, great flow and connection between living areas. New kitchen, bath, flooring, paint. Many more recent updates. Finished basement large deck and private fenced yard. New septic 2017.
Location
State NJ
County Ocean
Area Jackson Twp (21512)
Zoning R3
Direction Northeast
Rooms
Basement Fully Finished, Heated
Interior
Interior Features Attic, Breakfast Area, Formal/Separate Dining Room, Kitchen - Eat-In, Pantry, Recessed Lighting, Stall Shower, Tub Shower, Walk-in Closet(s)
Hot Water Electric
Heating Forced Air
Cooling Central A/C
Equipment Dishwasher, Freezer, Extra Refrigerator/Freezer, Range Hood, Oven/Range - Gas, Refrigerator, Stainless Steel Appliances
Furnishings No
Fireplace N
Window Features Double Hung,Low-E,Screens,Vinyl Clad
Appliance Dishwasher, Freezer, Extra Refrigerator/Freezer, Range Hood, Oven/Range - Gas, Refrigerator, Stainless Steel Appliances
Heat Source Natural Gas
Laundry Main Floor
Exterior
Exterior Feature Deck(s)
Garage Spaces 4.0
Fence Chain Link, Fully, Wood
Utilities Available Cable TV, Natural Gas Available, Electric Available, Under Ground
Water Access N
View Trees/Woods
Roof Type Architectural Shingle
Street Surface Black Top
Accessibility None
Porch Deck(s)
Road Frontage Public, Boro/Township
Total Parking Spaces 4
Garage N
Building
Story 2
Foundation Block
Sewer On Site Septic
Water Well
Architectural Style Colonial
Level or Stories 2
Additional Building Above Grade, Below Grade
Structure Type Dry Wall
New Construction N
Schools
Elementary Schools Switlik
Middle Schools Carl W Goetz
High Schools Jackson Memorial H.S.
School District Jackson Township
Others
Pets Allowed Y
Senior Community No
Tax ID 12-18201-00041
Ownership Fee Simple
SqFt Source Assessor
Acceptable Financing FHA, Cash, VA, Conventional
Horse Property N
Listing Terms FHA, Cash, VA, Conventional
Financing FHA,Cash,VA,Conventional
Special Listing Condition Standard
Pets Allowed No Pet Restrictions
Read Less
Want to know what your home might be worth? Contact us for a FREE valuation!

Our team is ready to help you sell your home for the highest possible price ASAP

Bought with Ross John Viscuso • EXP Realty, LLC
GET MORE INFORMATION





