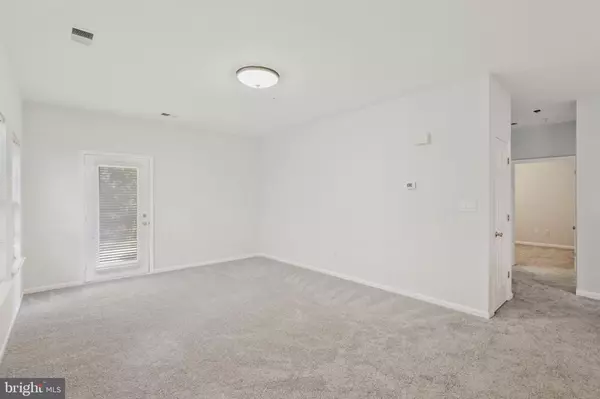$262,500
$259,900
1.0%For more information regarding the value of a property, please contact us for a free consultation.
1472 NESTLEWOOD CT #1472 Crofton, MD 21114
2 Beds
2 Baths
1,204 SqFt
Key Details
Sold Price $262,500
Property Type Condo
Sub Type Condo/Co-op
Listing Status Sold
Purchase Type For Sale
Square Footage 1,204 sqft
Price per Sqft $218
Subdivision Cedar Grove At Crofton
MLS Listing ID MDAA2010486
Sold Date 11/12/21
Style Ranch/Rambler
Bedrooms 2
Full Baths 2
Condo Fees $210/mo
HOA Y/N N
Abv Grd Liv Area 1,204
Originating Board BRIGHT
Year Built 1994
Annual Tax Amount $2,669
Tax Year 2021
Property Description
Desirable location, end unit condo at the end of a cul-de-sac! Condo faces green space and the woods! Privacy plus++! 9-foot ceilings! Updated Trane heat pump! Fresh, neutral paint throughout! Recently installed upgraded carpet! Hardwood floors in the separate dining room! Large living room with lots of light and side door to the outside! Open kitchen with stainless steel appliances and pantry! Breakfast area off kitchen! Spacious primary bedroom with huge, walk-in closet with mirrored doors! Primary bath with double sink, walk-in shower with custom showerhead! Additional second bedroom! Oversized hall bath! Handicap accessible. Ceiling fans! Ceiling lights and more! Show and sell! Vacant and ready to go! Easy access to DC, Annapolis, Baltimore, Fort Meade and NSA!
Location
State MD
County Anne Arundel
Zoning 011
Rooms
Other Rooms Living Room, Dining Room, Primary Bedroom, Bedroom 2, Kitchen, Foyer, Laundry, Bathroom 2, Primary Bathroom
Main Level Bedrooms 2
Interior
Interior Features Breakfast Area, Pantry, Carpet, Ceiling Fan(s), Entry Level Bedroom, Floor Plan - Open, Formal/Separate Dining Room, Kitchen - Eat-In, Primary Bath(s), Walk-in Closet(s), Wood Floors
Hot Water Electric
Heating Heat Pump(s)
Cooling Central A/C
Flooring Carpet, Hardwood, Vinyl
Equipment Disposal, Oven/Range - Electric, Refrigerator, Built-In Microwave, Stainless Steel Appliances, Dishwasher, Dryer - Electric, Washer, Water Heater
Fireplace N
Window Features Double Pane
Appliance Disposal, Oven/Range - Electric, Refrigerator, Built-In Microwave, Stainless Steel Appliances, Dishwasher, Dryer - Electric, Washer, Water Heater
Heat Source Electric
Laundry Main Floor, Dryer In Unit, Washer In Unit
Exterior
Parking On Site 1
Utilities Available Cable TV Available
Amenities Available Common Grounds, Reserved/Assigned Parking, Swimming Pool
Water Access N
View Trees/Woods, Other
Accessibility Grab Bars Mod, Other
Garage N
Building
Lot Description Corner, Cul-de-sac, Level, Premium, Other
Story 1
Foundation Slab
Sewer Public Sewer
Water Public
Architectural Style Ranch/Rambler
Level or Stories 1
Additional Building Above Grade, Below Grade
Structure Type 9'+ Ceilings,Dry Wall
New Construction N
Schools
Elementary Schools Crofton
Middle Schools Crofton
High Schools Arundel
School District Anne Arundel County Public Schools
Others
Pets Allowed Y
HOA Fee Include Ext Bldg Maint,Management,Insurance,Parking Fee,Pool(s),Reserve Funds,Common Area Maintenance,Trash,Lawn Maintenance
Senior Community No
Tax ID 020216290083103
Ownership Condominium
Acceptable Financing Conventional, FHA, VA, Cash
Listing Terms Conventional, FHA, VA, Cash
Financing Conventional,FHA,VA,Cash
Special Listing Condition Standard
Pets Allowed Size/Weight Restriction
Read Less
Want to know what your home might be worth? Contact us for a FREE valuation!

Our team is ready to help you sell your home for the highest possible price ASAP

Bought with Kathryn A Langsner • Coldwell Banker Realty
GET MORE INFORMATION





