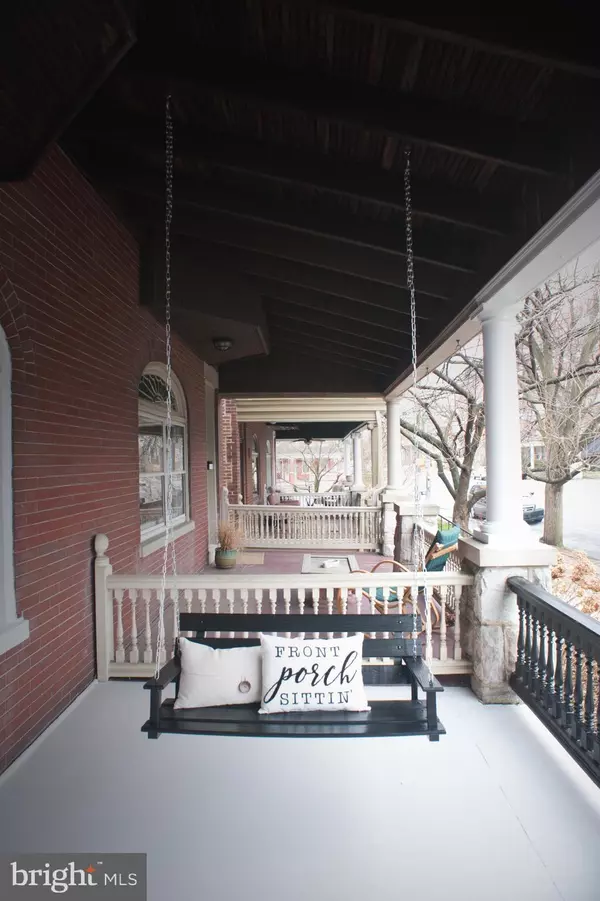$400,000
$364,900
9.6%For more information regarding the value of a property, please contact us for a free consultation.
313 COLLEGE AVE Lancaster, PA 17603
5 Beds
3 Baths
2,400 SqFt
Key Details
Sold Price $400,000
Property Type Single Family Home
Sub Type Twin/Semi-Detached
Listing Status Sold
Purchase Type For Sale
Square Footage 2,400 sqft
Price per Sqft $166
Subdivision Chestnut Hill
MLS Listing ID PALA179136
Sold Date 04/30/21
Style Traditional
Bedrooms 5
Full Baths 2
Half Baths 1
HOA Y/N N
Abv Grd Liv Area 2,400
Originating Board BRIGHT
Year Built 1900
Annual Tax Amount $7,441
Tax Year 2020
Lot Size 2,178 Sqft
Acres 0.05
Lot Dimensions 0.00 x 0.00
Property Description
Don't miss this beautiful Restored Investment's Home in the desirable Chestnut Hill neighborhood right down the street from Franklin & Marshall College. The all new kitchen with quartz countertops, open shelving, exposed brick, stainless steel appliances and a concealed half-bathroom! The primary suite features updated lighting and a brand new bath with a large vanity and stand up shower. An amazing living room featuring a stylish electric fireplace and accent lighting hidden by the offset crown molding. Refinished hardwoods and new tile floors throughout plus a beautiful coffered ceiling in the dining room. Exterior amenities include a walkout balcony, porch swing, fenced in yard, and a covered back patio. HVAC & water heater are brand new and the roof has been certified by a licensed roofing company. Great location! OPEN HOUSE IS CANCELLED ON SUNDAY 3/26/21.
Location
State PA
County Lancaster
Area Lancaster City (10533)
Zoning RESIDENTIAL
Rooms
Other Rooms Living Room, Dining Room, Primary Bedroom, Bedroom 2, Bedroom 3, Bedroom 4, Bedroom 5, Kitchen, Basement, Laundry, Bathroom 1, Primary Bathroom, Half Bath
Basement Full
Interior
Interior Features Built-Ins, Crown Moldings, Dining Area, Floor Plan - Traditional, Kitchen - Island, Primary Bath(s), Stall Shower, Tub Shower, Upgraded Countertops, Wood Stove
Hot Water Electric
Heating Forced Air
Cooling Central A/C
Flooring Hardwood
Fireplaces Number 1
Fireplaces Type Electric
Equipment Built-In Range, Dishwasher, Refrigerator, Range Hood, Water Heater
Furnishings No
Fireplace Y
Appliance Built-In Range, Dishwasher, Refrigerator, Range Hood, Water Heater
Heat Source Natural Gas
Laundry Hookup, Upper Floor
Exterior
Fence Rear
Water Access N
Accessibility None
Garage N
Building
Lot Description Level, Landscaping, Private, Rear Yard, SideYard(s)
Story 3
Sewer Public Sewer
Water Public
Architectural Style Traditional
Level or Stories 3
Additional Building Above Grade, Below Grade
New Construction N
Schools
Elementary Schools Wharton
Middle Schools John F Reynolds
High Schools Mccaskey H.S.
School District School District Of Lancaster
Others
Senior Community No
Tax ID 339-90496-0-0000
Ownership Fee Simple
SqFt Source Assessor
Security Features Carbon Monoxide Detector(s),Smoke Detector
Acceptable Financing Cash, Conventional, FHA, VA
Horse Property N
Listing Terms Cash, Conventional, FHA, VA
Financing Cash,Conventional,FHA,VA
Special Listing Condition Standard
Read Less
Want to know what your home might be worth? Contact us for a FREE valuation!

Our team is ready to help you sell your home for the highest possible price ASAP

Bought with Debra Field • Realty ONE Group Unlimited
GET MORE INFORMATION





