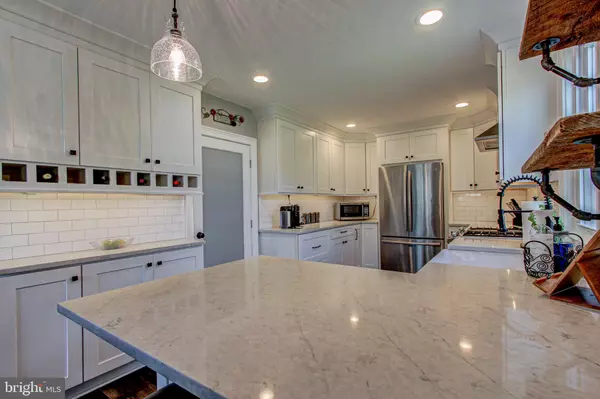$440,000
$385,000
14.3%For more information regarding the value of a property, please contact us for a free consultation.
Address not disclosed Warminster, PA 18974
5 Beds
3 Baths
2,776 SqFt
Key Details
Sold Price $440,000
Property Type Single Family Home
Sub Type Detached
Listing Status Sold
Purchase Type For Sale
Square Footage 2,776 sqft
Price per Sqft $158
Subdivision Delmont Manor
MLS Listing ID PABU2004912
Sold Date 09/16/21
Style Bi-level,Split Level
Bedrooms 5
Full Baths 2
Half Baths 1
HOA Y/N N
Abv Grd Liv Area 2,076
Originating Board BRIGHT
Year Built 1960
Annual Tax Amount $5,418
Tax Year 2021
Lot Size 8,040 Sqft
Acres 0.18
Lot Dimensions 60.00 x 134.00
Property Description
Welcome to 1310 Cloverly Road, nestled in the super convenient neighborhood of Delmont Manor.
This 5 bedroom 2 bathroom home features a brand-new gourmet kitchen with upgraded stainless-steel appliances. In 2018, the kitchen was gutted and redesigned to maximize efficiency, increase storage, functionality, daylight and counter space! Highlights include a custom wine rack with storage cabinet, 3 lazy susans, pot drawer, under cabinet lighting and outlets, soft close drawers, pantry area with sliding barn door and quartz countertops. Fun Fact: There is a custom kitchen shelf built from reclaimed Bucks County Barn Wood! Filled with natural light, the adjacent living room with bay window completes the open concept on this main floor with new luxury vinyl plank flooring throughout this level. The primary bedroom and bath are privately located on the upper most level along with the linen closet and second bedroom. The 3 additional bedrooms and 2nd full hall bathroom are just steps below. If you dont need 5 bedrooms think nursery, home office, play or craft rooms! Most rooms have ceiling fans and window air conditioning units, along with the original hardwood flooring exposed. The walk out basement is finished as a second living room or den area. The laundry room, with powder room functionality, garage entry and mechanicals complete this floor. Electrical and U & O Inspections are completed. The garage is used as a workshop, with shelving intact, and access to the crawl space. New water softener and pex water lines (2020) New washer (2019) New Dryer (2020) New water Heater (2019) New Kitchen & appliances (2018). Easy attic access for storage from Bedroom 2, large outdoor patio (26 x 19), storage shed, the quiet neighborhood with proximity to the park, and of course the new kitchen and dining areas are just a few of the Sellers Favorite things!! Conveniently located with entry to the park just down the street, to public transportation, shopping and major roadways, this lovely home is waiting for your personalized touches and wont last long!
Location
State PA
County Bucks
Area Warminster Twp (10149)
Zoning R2
Rooms
Other Rooms Living Room, Dining Room, Primary Bedroom, Bedroom 2, Bedroom 3, Bedroom 4, Bedroom 5, Kitchen, Family Room, Laundry, Primary Bathroom
Basement Walkout Level, Windows, Side Entrance, Outside Entrance, Interior Access, Fully Finished
Interior
Interior Features Attic/House Fan, Ceiling Fan(s), Combination Kitchen/Dining, Kitchen - Gourmet, Pantry
Hot Water Natural Gas
Heating Baseboard - Hot Water
Cooling Window Unit(s), Ceiling Fan(s), Attic Fan
Flooring Hardwood, Luxury Vinyl Plank, Partially Carpeted, Ceramic Tile
Equipment Dishwasher, Disposal, Extra Refrigerator/Freezer, Microwave, Oven - Self Cleaning, Oven/Range - Gas, Water Heater, Washer, Dryer - Gas
Appliance Dishwasher, Disposal, Extra Refrigerator/Freezer, Microwave, Oven - Self Cleaning, Oven/Range - Gas, Water Heater, Washer, Dryer - Gas
Heat Source Natural Gas
Exterior
Parking Features Garage - Front Entry, Inside Access
Garage Spaces 3.0
Water Access N
Accessibility None
Attached Garage 1
Total Parking Spaces 3
Garage Y
Building
Lot Description Corner
Story 4
Sewer Public Sewer
Water Public
Architectural Style Bi-level, Split Level
Level or Stories 4
Additional Building Above Grade, Below Grade
New Construction N
Schools
Elementary Schools Willow Dale
Middle Schools Log College
High Schools William Tennent
School District Centennial
Others
Senior Community No
Tax ID 49-007-003
Ownership Fee Simple
SqFt Source Assessor
Acceptable Financing Cash, Conventional
Listing Terms Cash, Conventional
Financing Cash,Conventional
Special Listing Condition Standard
Read Less
Want to know what your home might be worth? Contact us for a FREE valuation!

Our team is ready to help you sell your home for the highest possible price ASAP

Bought with Elizabeth Schaefer Knapp • Realty ONE Group Legacy
GET MORE INFORMATION





