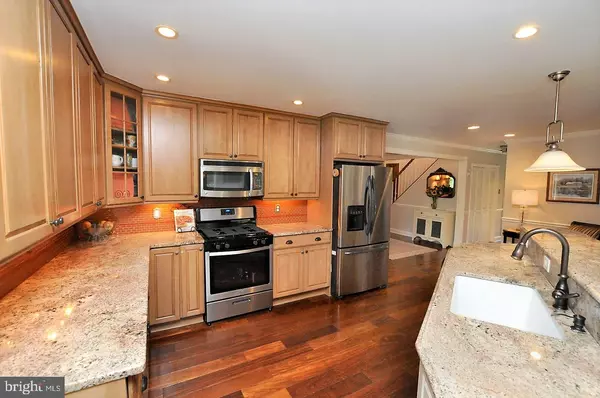$480,500
$427,900
12.3%For more information regarding the value of a property, please contact us for a free consultation.
4 BLACK OAK TRL Medford, NJ 08055
4 Beds
3 Baths
2,876 SqFt
Key Details
Sold Price $480,500
Property Type Single Family Home
Sub Type Detached
Listing Status Sold
Purchase Type For Sale
Square Footage 2,876 sqft
Price per Sqft $167
Subdivision Oakwood Lakes
MLS Listing ID NJBL2010602
Sold Date 01/19/22
Style Cape Cod
Bedrooms 4
Full Baths 3
HOA Fees $19/mo
HOA Y/N Y
Abv Grd Liv Area 2,876
Originating Board BRIGHT
Year Built 1966
Annual Tax Amount $9,237
Tax Year 2021
Lot Size 0.420 Acres
Acres 0.42
Lot Dimensions 121x141x169x125
Property Description
Be prepared to be WOWED! This exciting 4 bedroom, 3 full bath home has been beautifully upgraded and expanded with lots of custom details and functional design. Not often does a home come on to the market in a great neighborhood that includes a picturesque lake, sandy beach, swing sets, tennis courts, a picnic area with a brick barbecue, picnic tables and horse shoe pits. Meticulously maintained, this home showcases an open floor plan with a family room expansion with lots of windows creating a sun filled space, a floor to ceiling stone fireplace with gas logs serves as a focal point, gorgeous hardwood floors flow throughout most of the first floor, theres cathedral ceilings creating a sense of space throughout, freshly painted walls, crisp white painted custom moldings and trim, a remodeled gourmet kitchen with granite countertops, stainless steel appliances and a large center island. The adjoining den features a cathedral ceiling with a floor to ceiling brick fireplace with gas logs. The custom built-in dry bar with a beverage refrigerator functions as a great entertainment station away from the hustle and bustle of the busy kitchen. Sliding glass doors in the family room and the den open to a multi- level deck, expanding your living space to the outdoors. Just off the den you will find an office with custom built-ins. The first floor offers two spacious bedrooms with new carpet and two full updated baths. The second floor offers two bedrooms with custom built-ins and fun ceiling lines that share a jack-n-jill bathroom. Other highlights include some new windows, ceiling fans, recessed lighting and an over-sized two car garage with a work area, work benches and lots of storage. The seller will provide a one year home warranty. Downtown Medford offers a wide variety of restaurants & craft breweries. You will also enjoy the library and parks along with numerous festivals throughout the year including Food Trucks, Wine festival, the Halloween parade and the Dickens Festival. Close to Freedom Park with its natural walking trails, picnic pavilions, a community garden, tot lots, basketball courts and so much more. Easy access to all major highways and close to the Jersey Shore! Together, Oakwood Lakes and Medford Township have so much to offer. Create memories in this stunning home for years to come. Welcome Home!
Location
State NJ
County Burlington
Area Medford Twp (20320)
Zoning RESIDENTIAL
Rooms
Other Rooms Dining Room, Primary Bedroom, Bedroom 2, Bedroom 3, Bedroom 4, Kitchen, Family Room, Den, Study, Laundry, Workshop
Main Level Bedrooms 2
Interior
Interior Features Attic, Built-Ins, Ceiling Fan(s), Crown Moldings, Chair Railings, Entry Level Bedroom, Family Room Off Kitchen, Floor Plan - Open, Kitchen - Eat-In, Kitchen - Island, Kitchen - Gourmet, Pantry, Recessed Lighting, Skylight(s), Upgraded Countertops, Water Treat System, Wet/Dry Bar, Window Treatments, Wood Floors
Hot Water Natural Gas
Heating Forced Air
Cooling Central A/C
Fireplaces Number 2
Fireplaces Type Double Sided, Corner, Gas/Propane
Fireplace Y
Heat Source Natural Gas
Laundry Main Floor
Exterior
Exterior Feature Deck(s)
Parking Features Garage - Front Entry, Garage Door Opener, Built In, Inside Access, Oversized
Garage Spaces 8.0
Amenities Available Lake, Beach, Volleyball Courts, Water/Lake Privileges, Basketball Courts, Boat Dock/Slip, Common Grounds, Picnic Area, Pier/Dock, Tennis Courts, Tot Lots/Playground
Water Access N
Accessibility None
Porch Deck(s)
Attached Garage 2
Total Parking Spaces 8
Garage Y
Building
Lot Description Backs to Trees, Cleared, Rear Yard, SideYard(s), Trees/Wooded
Story 2
Foundation Crawl Space
Sewer Public Sewer
Water Well
Architectural Style Cape Cod
Level or Stories 2
Additional Building Above Grade, Below Grade
New Construction N
Schools
Elementary Schools Milton H. Allen E.S.
Middle Schools Medford Township Memorial
High Schools Shawnee H.S.
School District Medford Township Public Schools
Others
Senior Community No
Tax ID 20-03006-00005
Ownership Fee Simple
SqFt Source Assessor
Acceptable Financing Conventional, Cash
Listing Terms Conventional, Cash
Financing Conventional,Cash
Special Listing Condition Standard
Read Less
Want to know what your home might be worth? Contact us for a FREE valuation!

Our team is ready to help you sell your home for the highest possible price ASAP

Bought with Robert Kirk • EXP Realty, LLC
GET MORE INFORMATION





