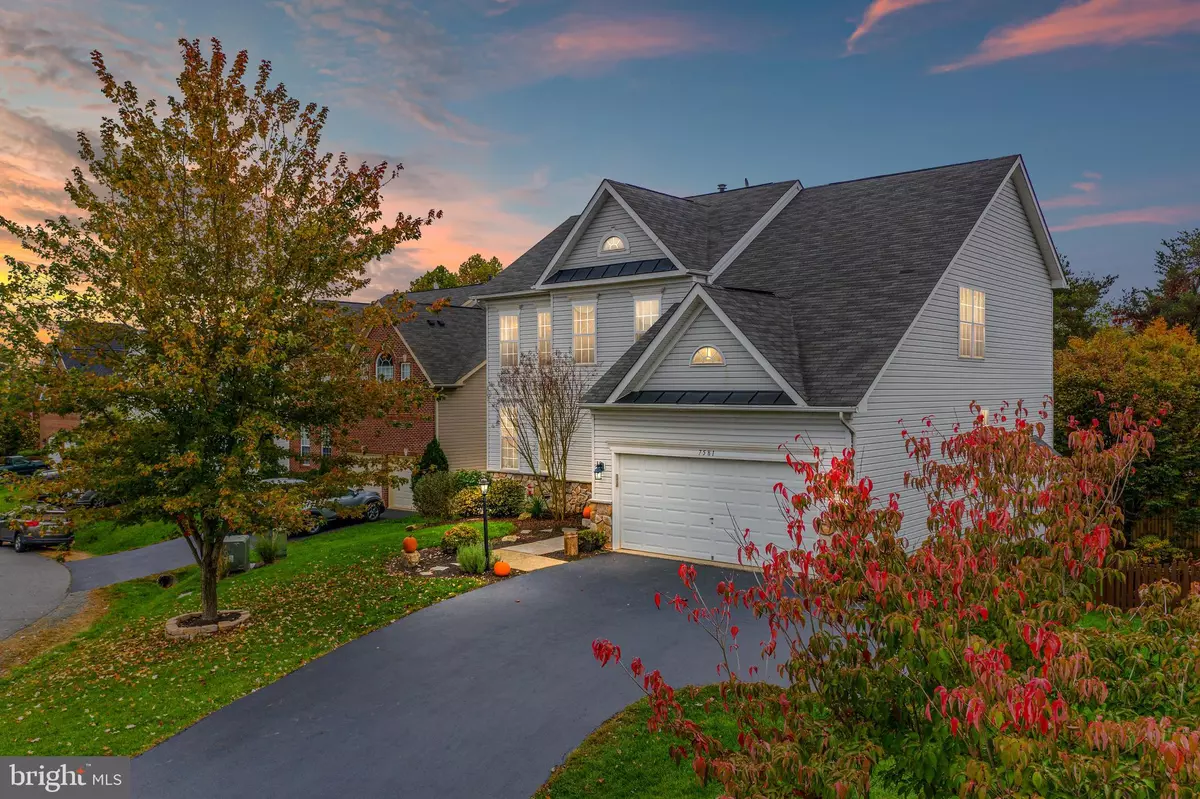$580,000
$565,000
2.7%For more information regarding the value of a property, please contact us for a free consultation.
7581 RIO GRANDE WAY Gainesville, VA 20155
4 Beds
4 Baths
3,500 SqFt
Key Details
Sold Price $580,000
Property Type Single Family Home
Sub Type Detached
Listing Status Sold
Purchase Type For Sale
Square Footage 3,500 sqft
Price per Sqft $165
Subdivision Hopewells Landing
MLS Listing ID VAPW507434
Sold Date 12/04/20
Style Colonial
Bedrooms 4
Full Baths 3
Half Baths 1
HOA Fees $76/mo
HOA Y/N Y
Abv Grd Liv Area 2,500
Originating Board BRIGHT
Year Built 2005
Annual Tax Amount $5,608
Tax Year 2020
Lot Size 0.260 Acres
Acres 0.26
Property Description
Please ensure proper COVID safe showing protocol. Sellers are looking for a buyer with flexibility as seller needs a rent back until January 10, 2021. This adorable turnkey home in the sought after Hopewells Landing community offers over 3500 finished sq ft and will not last long. The home features a classic layout and sits on a quarter acre, fully fenced lot. This home boasts 4 spacious bedrooms upstairs plus an additional bedroom or fabulous office space in the basement. The basement also boasts a large walk-in second pantry and a private alcove off stairway for a home gym or kitchen as the basement was originally intended. The basement is also configured to have a separate laundry area and can easily be converted if desired as hookups are still in place in the HVAC storage area. This neighborhood is zoned for the new "Gainesville" High School due to open in the fall of 2021 and is ideally located near all that the Gainesville and Haymarket area has to offer--it's just minutes from Wegmans and the brand new Old Navy! HVAC replaced in 2014. No showings on Monday 11/2. Offers will be reviewed Monday evening, 11/2/20, so please submit offers no later than 4pm on 11/2/20. Plat in documents section. **Open House Sunday 11/1/2020 from 12-4. Welcome Home!
Location
State VA
County Prince William
Zoning R4
Rooms
Other Rooms Living Room, Dining Room, Primary Bedroom, Bedroom 2, Bedroom 4, Kitchen, Family Room, Foyer, Laundry, Recreation Room, Storage Room, Bathroom 3, Bonus Room, Primary Bathroom, Full Bath, Half Bath
Basement Full
Interior
Interior Features Attic, Carpet, Ceiling Fan(s), Combination Dining/Living, Family Room Off Kitchen, Kitchen - Eat-In, Kitchen - Island, Kitchen - Table Space, Soaking Tub, Walk-in Closet(s)
Hot Water Natural Gas
Heating Central
Cooling Ceiling Fan(s), Central A/C
Fireplaces Number 1
Fireplaces Type Gas/Propane, Mantel(s)
Equipment Built-In Microwave, Cooktop, Dishwasher, Disposal, Dryer, Oven - Wall, Refrigerator, Washer, Water Heater
Fireplace Y
Appliance Built-In Microwave, Cooktop, Dishwasher, Disposal, Dryer, Oven - Wall, Refrigerator, Washer, Water Heater
Heat Source Natural Gas
Laundry Main Floor
Exterior
Exterior Feature Deck(s)
Parking Features Garage - Front Entry, Garage Door Opener, Inside Access
Garage Spaces 8.0
Fence Fully
Amenities Available Basketball Courts, Picnic Area, Swimming Pool, Tot Lots/Playground
Water Access N
Accessibility None
Porch Deck(s)
Attached Garage 2
Total Parking Spaces 8
Garage Y
Building
Lot Description Backs to Trees, Front Yard, SideYard(s), Sloping
Story 2
Sewer Public Sewer
Water Public
Architectural Style Colonial
Level or Stories 2
Additional Building Above Grade, Below Grade
New Construction N
Schools
Elementary Schools Buckland Mills
Middle Schools Ronald Wilson Regan
High Schools Battlefield
School District Prince William County Public Schools
Others
HOA Fee Include Common Area Maintenance,Pool(s),Road Maintenance,Snow Removal,Trash
Senior Community No
Tax ID 7297-92-6429
Ownership Fee Simple
SqFt Source Assessor
Horse Property N
Special Listing Condition Standard
Read Less
Want to know what your home might be worth? Contact us for a FREE valuation!

Our team is ready to help you sell your home for the highest possible price ASAP

Bought with Maria E DiGilio • Long & Foster Real Estate, Inc.
GET MORE INFORMATION





