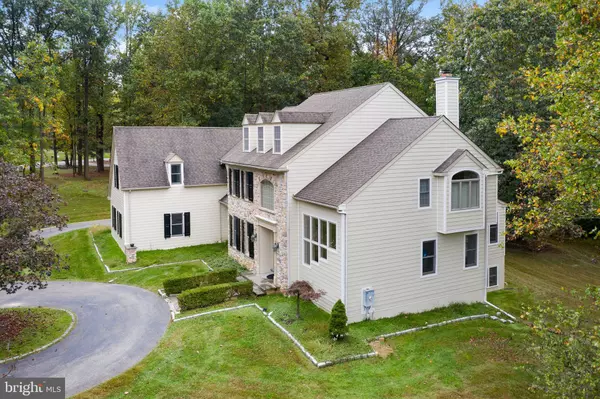$1,250,000
$1,275,000
2.0%For more information regarding the value of a property, please contact us for a free consultation.
4048 HOWELL RD Malvern, PA 19355
5 Beds
5 Baths
5,323 SqFt
Key Details
Sold Price $1,250,000
Property Type Single Family Home
Sub Type Detached
Listing Status Sold
Purchase Type For Sale
Square Footage 5,323 sqft
Price per Sqft $234
Subdivision Spring Oak
MLS Listing ID PACT2009420
Sold Date 05/06/22
Style Traditional
Bedrooms 5
Full Baths 5
HOA Y/N N
Abv Grd Liv Area 4,823
Originating Board BRIGHT
Year Built 2001
Annual Tax Amount $12,241
Tax Year 2022
Lot Size 2.000 Acres
Acres 2.0
Lot Dimensions 0.00 x 0.00
Property Description
Located on a scenic street of Malvern and overlooking Diamond Rock Preserve, this stunning five bedroom residence is filled with desirable amenities. Beautiful curb appeal is instantly welcomed by an efficient circular driveway, large oversized lot, and tasteful exterior upgrades made by the current owners, including new hardywood siding and windows. Surrounded by mature lush trees, approach the front door of the residence and enter into a light-filled foyer.
A formal living room with a picturesque window nook and a cozy fireplace sits in close proximity to the eat-in kitchen. With neutral cabinetry, stainless steel appliances, upgraded countertops, and a breakfast nook, the kitchen is truly the heart of this home. Adjacent, there is a family room with oversized windows, a second fireplace, and custom built-ins. Off of the rear of the residence, entertain with ease on the spacious back deck showcasing scenic wooded vistas.
Five generously sized bedrooms are nestled upon the second floor, including a large primary suite with excellent custom-built closet space and an ensuite bathroom. Providing additional recreation space, the fully finished basement is oversized with a built-in bar that is truly ideal for hosting friends and family.
Residents enjoy a prime location minutes away from outdoor spaces, wonderful schools, lovely restaurants, and the PA Turnpike for added convenience.
Location
State PA
County Chester
Area Charlestown Twp (10335)
Zoning FR
Rooms
Basement Fully Finished
Interior
Interior Features Wood Floors, Upgraded Countertops, Walk-in Closet(s), Tub Shower, Soaking Tub, Primary Bath(s), Kitchen - Island, Dining Area, Built-Ins
Hot Water Other
Heating Other
Cooling Central A/C
Fireplaces Number 2
Equipment Stainless Steel Appliances
Appliance Stainless Steel Appliances
Heat Source Other, Propane - Owned
Laundry Has Laundry
Exterior
Exterior Feature Deck(s)
Parking Features Garage - Side Entry
Garage Spaces 3.0
Water Access N
Accessibility None
Porch Deck(s)
Attached Garage 3
Total Parking Spaces 3
Garage Y
Building
Story 3
Foundation Other
Sewer On Site Septic
Water Well
Architectural Style Traditional
Level or Stories 3
Additional Building Above Grade, Below Grade
New Construction N
Schools
School District Great Valley
Others
Senior Community No
Tax ID 35-04 -0154
Ownership Fee Simple
SqFt Source Assessor
Special Listing Condition Standard
Read Less
Want to know what your home might be worth? Contact us for a FREE valuation!

Our team is ready to help you sell your home for the highest possible price ASAP

Bought with Josette Donatelli • Long & Foster Real Estate, Inc.
GET MORE INFORMATION





