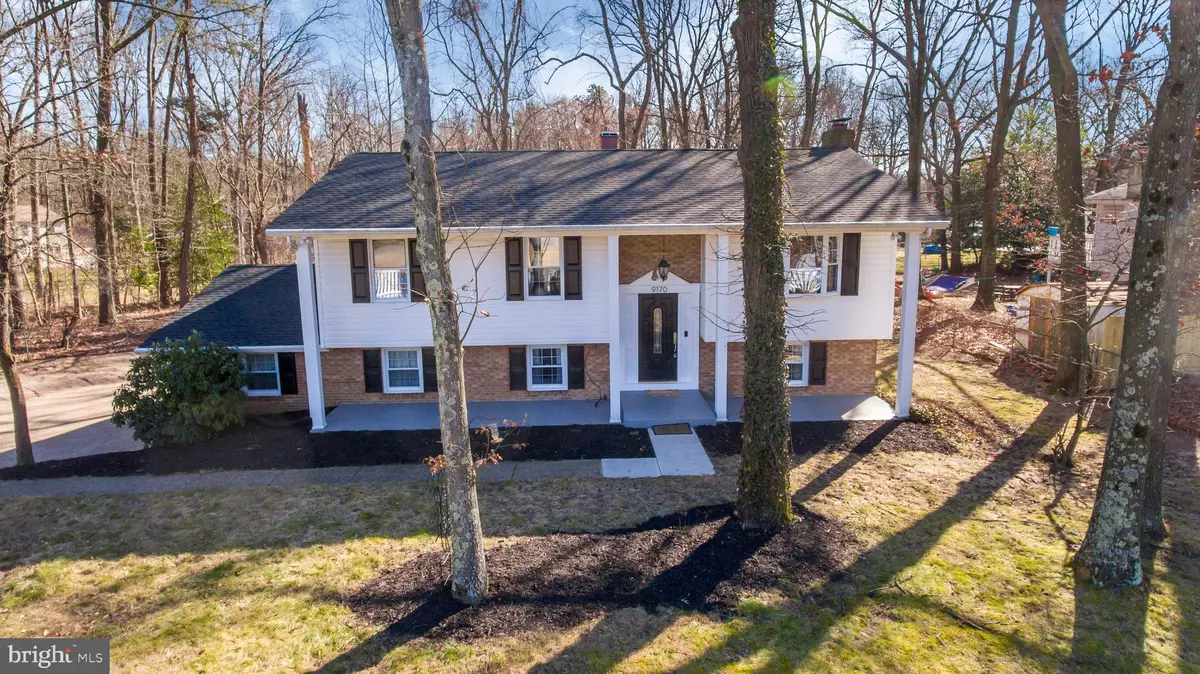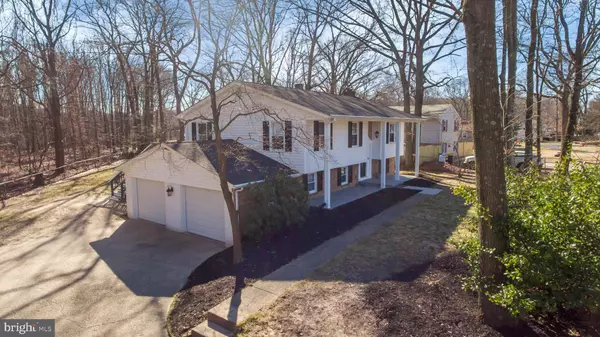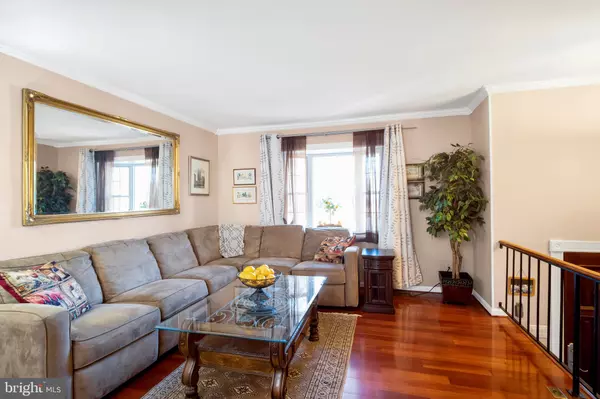$440,000
$425,000
3.5%For more information regarding the value of a property, please contact us for a free consultation.
9170 FORT SMALLWOOD RD Pasadena, MD 21122
4 Beds
3 Baths
2,412 SqFt
Key Details
Sold Price $440,000
Property Type Single Family Home
Sub Type Detached
Listing Status Sold
Purchase Type For Sale
Square Footage 2,412 sqft
Price per Sqft $182
Subdivision Rock Creek Park
MLS Listing ID MDAA457670
Sold Date 03/10/21
Style Split Foyer
Bedrooms 4
Full Baths 3
HOA Y/N N
Abv Grd Liv Area 1,306
Originating Board BRIGHT
Year Built 1974
Annual Tax Amount $3,588
Tax Year 2021
Lot Size 0.424 Acres
Acres 0.42
Property Description
With 4 bedrooms, 3 bathrooms, and a large, fully-fenced yard, you will never run out of space at this beautifully-maintained home in the heart of Pasadena. Show off your chef skills in the updated kitchen (complete with quartz countertops!), or curl up with coffee on the back deck and enjoy the wildlife. The sizeable yard means you'll be everyone's favorite host for big summer cookouts. On cold winter days, the finished basement will be your favorite hideaway, with its dual-zone heated tile floors and pellet stove. The home boasts fully-renovated bathrooms, a new architectural shingle roof (2019), a new well pump (2020), recently updated AC (2015), a 2-car garage, renovated deck (2019) and patio (2020), spacious under-deck storage, and a driveway large enough to fit cars, boats, and RVs. Fort Smallwood Park is just down the road, and has everything from playgrounds and fishing piers, to walking trails and a dog beach. The nearby golf course and community boat launch ($75/year) mean that you'll never be bored on a warm summer day. Easy access to Rt-100 makes getting to 97, BWI, and Baltimore a cinch!
Location
State MD
County Anne Arundel
Zoning R2
Rooms
Basement Connecting Stairway, Daylight, Partial, Full, Fully Finished, Garage Access, Heated, Improved, Outside Entrance, Shelving, Space For Rooms
Main Level Bedrooms 3
Interior
Interior Features Breakfast Area, Built-Ins, Carpet, Ceiling Fan(s), Chair Railings, Combination Dining/Living, Combination Kitchen/Dining, Crown Moldings, Dining Area, Family Room Off Kitchen, Floor Plan - Traditional, Kitchen - Eat-In, Kitchen - Gourmet, Primary Bath(s), Recessed Lighting, Stall Shower, Tub Shower, Upgraded Countertops, Wood Floors, Wood Stove
Hot Water Electric
Heating Central
Cooling Central A/C
Flooring Carpet, Hardwood
Fireplaces Number 1
Fireplaces Type Insert
Equipment Built-In Microwave, Built-In Range, Dishwasher, Disposal, Dryer, Exhaust Fan, Oven/Range - Electric, Refrigerator, Washer
Furnishings No
Fireplace Y
Appliance Built-In Microwave, Built-In Range, Dishwasher, Disposal, Dryer, Exhaust Fan, Oven/Range - Electric, Refrigerator, Washer
Heat Source Oil
Laundry Dryer In Unit, Washer In Unit, Lower Floor
Exterior
Exterior Feature Patio(s), Deck(s)
Parking Features Additional Storage Area, Basement Garage, Garage - Side Entry
Garage Spaces 8.0
Fence Chain Link, Fully
Water Access N
Roof Type Architectural Shingle
Accessibility None
Porch Patio(s), Deck(s)
Attached Garage 2
Total Parking Spaces 8
Garage Y
Building
Story 2
Sewer Community Septic Tank, Private Septic Tank
Water Well
Architectural Style Split Foyer
Level or Stories 2
Additional Building Above Grade, Below Grade
New Construction N
Schools
Elementary Schools Fort Smallwood
Middle Schools Chesapeake Bay
High Schools Chesapeake
School District Anne Arundel County Public Schools
Others
Pets Allowed Y
Senior Community No
Tax ID 020369423290600
Ownership Fee Simple
SqFt Source Assessor
Acceptable Financing Cash, Conventional, FHA, VA
Listing Terms Cash, Conventional, FHA, VA
Financing Cash,Conventional,FHA,VA
Special Listing Condition Standard
Pets Allowed No Pet Restrictions
Read Less
Want to know what your home might be worth? Contact us for a FREE valuation!

Our team is ready to help you sell your home for the highest possible price ASAP

Bought with Darlene T Hartsock • RE/MAX Executive
GET MORE INFORMATION





