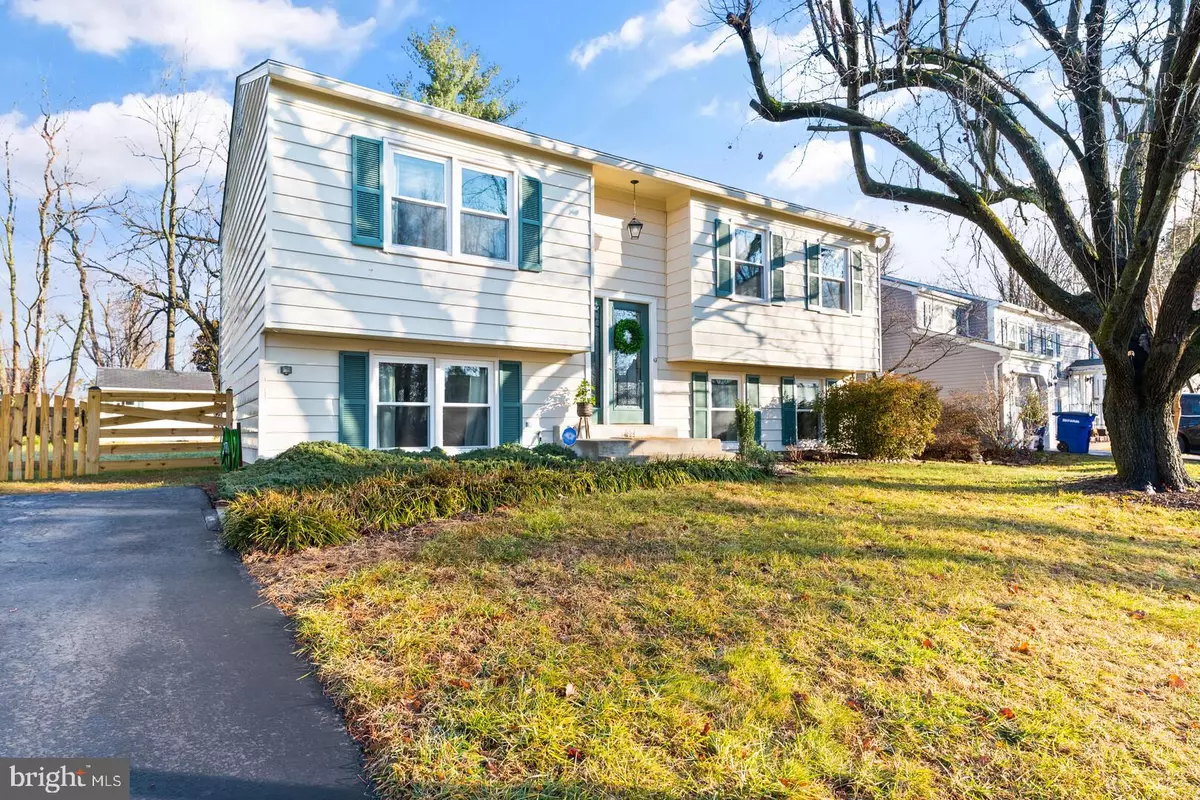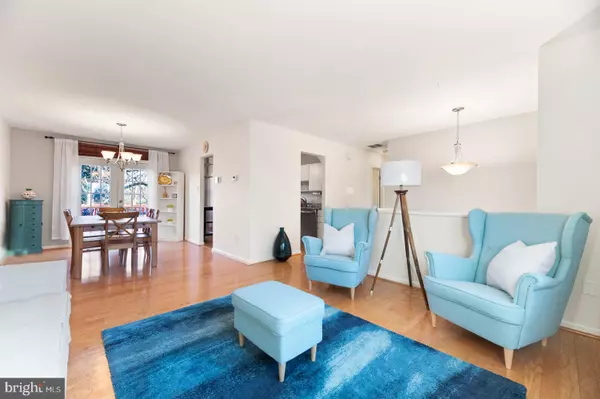$509,950
$509,950
For more information regarding the value of a property, please contact us for a free consultation.
622 WORCHESTER ST Herndon, VA 20170
4 Beds
2 Baths
1,724 SqFt
Key Details
Sold Price $509,950
Property Type Single Family Home
Sub Type Detached
Listing Status Sold
Purchase Type For Sale
Square Footage 1,724 sqft
Price per Sqft $295
Subdivision Hunters Creek
MLS Listing ID VAFX1173588
Sold Date 03/05/21
Style Split Foyer
Bedrooms 4
Full Baths 2
HOA Fees $6/ann
HOA Y/N Y
Abv Grd Liv Area 924
Originating Board BRIGHT
Year Built 1975
Annual Tax Amount $5,831
Tax Year 2020
Lot Size 9,000 Sqft
Acres 0.21
Property Description
***** OPEN SUNDAY 1 - 3 PM Located in the quaint and picturesque Hunters Creek neighborhood of Herndon, VA, this sun-filled, split foyer home is sure to hit every mark on your must have list. Updated throughout including, a traditional but open feel floor plan features gleaming hardwood floors flowing throughout your spacious living room and dining room, your newly updated kitchen with Stainless Steel Appliances, ample cabinet space, and design features adding a spark of character. Two spacious and bright bedrooms, a master featuring a walk-in closet and a scenic backyard view. Hardwood continues to flow down to your lower level which includes a newly updated full bath, 2 spacious bedrooms and a basement living space that will allow your creative mind to flow; be it a workout space, office or your dream entertaining space, the possibilities are endless. Speaking of entertaining, an oversized rear deck awaits your next Summer party! Your spacious backyard features newly installed and on trend barn style fencing and storage shed. Home includes a 4 years old roof and HVAC system. Minutes from the new Reston Town Center, Silver Line Metro, Herndon Centennial Golf Course, Whole Foods, and dozens of restaurants and parks!
Location
State VA
County Fairfax
Zoning 800
Rooms
Other Rooms Dining Room, Bedroom 2, Bedroom 3, Bedroom 4, Kitchen, Basement, Bedroom 1
Basement Fully Finished
Main Level Bedrooms 2
Interior
Interior Features Carpet, Ceiling Fan(s), Combination Dining/Living, Dining Area, Entry Level Bedroom, Floor Plan - Open, Kitchen - Galley, Tub Shower, Upgraded Countertops, Walk-in Closet(s), Wood Floors
Hot Water Electric
Heating Forced Air
Cooling Central A/C, Ceiling Fan(s)
Flooring Hardwood, Carpet
Equipment Built-In Microwave, Dishwasher, Disposal, Dryer, Icemaker, Oven/Range - Electric, Refrigerator, Stainless Steel Appliances, Washer
Fireplace N
Appliance Built-In Microwave, Dishwasher, Disposal, Dryer, Icemaker, Oven/Range - Electric, Refrigerator, Stainless Steel Appliances, Washer
Heat Source Electric
Laundry Basement
Exterior
Garage Spaces 4.0
Water Access N
Accessibility None
Total Parking Spaces 4
Garage N
Building
Story 2
Sewer Public Sewer
Water Public
Architectural Style Split Foyer
Level or Stories 2
Additional Building Above Grade, Below Grade
Structure Type Dry Wall
New Construction N
Schools
School District Fairfax County Public Schools
Others
Senior Community No
Tax ID 0104 15 0009
Ownership Fee Simple
SqFt Source Assessor
Acceptable Financing Cash, Conventional, FHA, VA
Listing Terms Cash, Conventional, FHA, VA
Financing Cash,Conventional,FHA,VA
Special Listing Condition Standard
Read Less
Want to know what your home might be worth? Contact us for a FREE valuation!

Our team is ready to help you sell your home for the highest possible price ASAP

Bought with Mary H Webb • RE/MAX Allegiance
GET MORE INFORMATION





