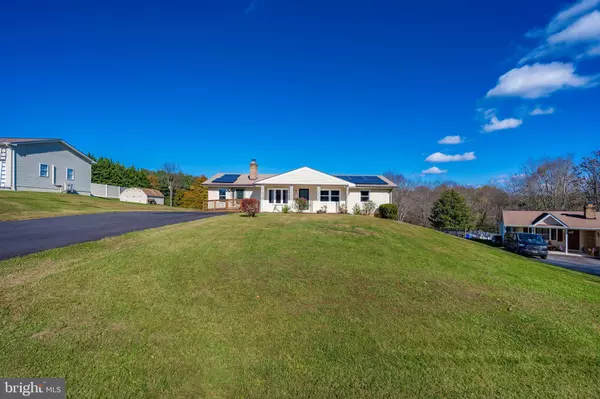$425,000
$425,000
For more information regarding the value of a property, please contact us for a free consultation.
11610 PRIMROSE CT Ijamsville, MD 21754
4 Beds
3 Baths
2,484 SqFt
Key Details
Sold Price $425,000
Property Type Single Family Home
Sub Type Detached
Listing Status Sold
Purchase Type For Sale
Square Footage 2,484 sqft
Price per Sqft $171
Subdivision Sunnybrook Farms
MLS Listing ID MDFR273816
Sold Date 12/21/20
Style Ranch/Rambler
Bedrooms 4
Full Baths 3
HOA Y/N N
Abv Grd Liv Area 1,632
Originating Board BRIGHT
Year Built 1976
Annual Tax Amount $3,617
Tax Year 2020
Lot Size 1.010 Acres
Acres 1.01
Property Description
Incredible ranch style home is bright and open and offers 4 bedrooms, 3 full baths, and a fantastic lot! Located at the end of a cul-de-sac, this gem offers lots of off-street parking, a ramp to the main level family room, an inviting front porch that over looks attractive landscaping and a large front yard. The front door leads into a spacious living room that features a bay window and masonry raised hearth fireplace with pellet stove insert (pellets included)! There is a gracious formal dining area off the kitchen with sliding door to a huge Trex-type deck with built-in seating. The kitchen has been updated to include plenty of beautiful cabinets, stainless appliances, and gorgeous granite countertops. There is a main level family room off the kitchen with door to front of house and low grade sloped ramp to driveway. The kitchen also has sliding doors to a patio. The primary bedroom includes a large double closet as well as a full tile shower bath. Two additional bedrooms on the main level share the updated hall bath. The lower level is mostly finished and includes a huge recreation room with closets for storage, a full bath, a very large bedroom, and access to the laundry/utility area. The sliding glass doors on the back side provide a level walk out access to the back yard. The main level of this gem has hardwood floors in the living room, dining area, the hallway, and the three bedrooms. There is beautiful laminate floors in the bathrooms, the main level family room, as well as the lower level recreation room and fourth bedroom. There are also two sheds for outdoor storage. This home has unbelievably LOW POTOMAC EDISON BILLS due to the solar panels on the front and back of the house. (See copy of bill history for past 12 months in disclosure package.) The buyer will need to take over the lease for the panels (please see the copy of the solar panel contract in the disclosures and use the solar panel addendum). Please make sure the lender is aware of the lease for the solar panels. *** This home is being sold in AS IS WHERE IS CONDITION with a one year 2-10 Home Buyer Warranty. *** PLEASE USE CAUTION WHEN LOOKING AT SHEDS AS THERE IS NO RAILING ON PART OF THE DECKING THAT USED TO SURROUND A POOL. *** Please wear a mask that covers nose and mouth and any other PPE for your comfort level while touring property. Please -- only the showing agent and two other people inside the house at any one time and please practice social distancing. Please be sure to lock all doors and turn off all lights. *** EQUAL HOUSING OPPORTUNITY *** Information is believed to be accurate but should not be relied upon without verification. Accuracy of lot size, square footage, and other information is not guaranteed.
Location
State MD
County Frederick
Zoning R1
Rooms
Other Rooms Living Room, Dining Room, Primary Bedroom, Bedroom 2, Bedroom 4, Kitchen, Family Room, Laundry, Recreation Room, Bathroom 2, Bathroom 3, Primary Bathroom
Basement Connecting Stairway, Daylight, Full, Heated, Improved, Full, Outside Entrance, Partially Finished, Rear Entrance, Walkout Level, Windows
Main Level Bedrooms 3
Interior
Interior Features Carpet, Ceiling Fan(s), Entry Level Bedroom, Family Room Off Kitchen, Floor Plan - Open, Formal/Separate Dining Room, Kitchen - Country, Kitchen - Eat-In, Kitchen - Table Space, Primary Bath(s), Stall Shower, Tub Shower, Walk-in Closet(s), Window Treatments, Wood Floors
Hot Water Electric
Heating Baseboard - Electric, Forced Air
Cooling Ceiling Fan(s), Central A/C
Flooring Hardwood, Laminated, Concrete
Fireplaces Number 1
Fireplaces Type Brick, Mantel(s), Other
Equipment Dishwasher, Dryer, Dryer - Front Loading, Exhaust Fan, Freezer, Icemaker, Oven - Self Cleaning, Oven - Double, Oven/Range - Electric, Refrigerator, Stainless Steel Appliances, Washer
Fireplace Y
Window Features Bay/Bow,Double Hung,Double Pane,Replacement,Screens,Vinyl Clad
Appliance Dishwasher, Dryer, Dryer - Front Loading, Exhaust Fan, Freezer, Icemaker, Oven - Self Cleaning, Oven - Double, Oven/Range - Electric, Refrigerator, Stainless Steel Appliances, Washer
Heat Source Electric, Oil
Laundry Basement
Exterior
Exterior Feature Deck(s), Patio(s), Porch(es)
Garage Spaces 6.0
Water Access N
Accessibility Level Entry - Main, Ramp - Main Level
Porch Deck(s), Patio(s), Porch(es)
Total Parking Spaces 6
Garage N
Building
Lot Description Front Yard, Landscaping, Rear Yard
Story 2
Sewer Septic Exists
Water Well
Architectural Style Ranch/Rambler
Level or Stories 2
Additional Building Above Grade, Below Grade
New Construction N
Schools
School District Frederick County Public Schools
Others
Senior Community No
Tax ID 1109240772
Ownership Fee Simple
SqFt Source Assessor
Special Listing Condition Standard
Read Less
Want to know what your home might be worth? Contact us for a FREE valuation!

Our team is ready to help you sell your home for the highest possible price ASAP

Bought with Nubia A Fuentes • Exit Results Realty
GET MORE INFORMATION





