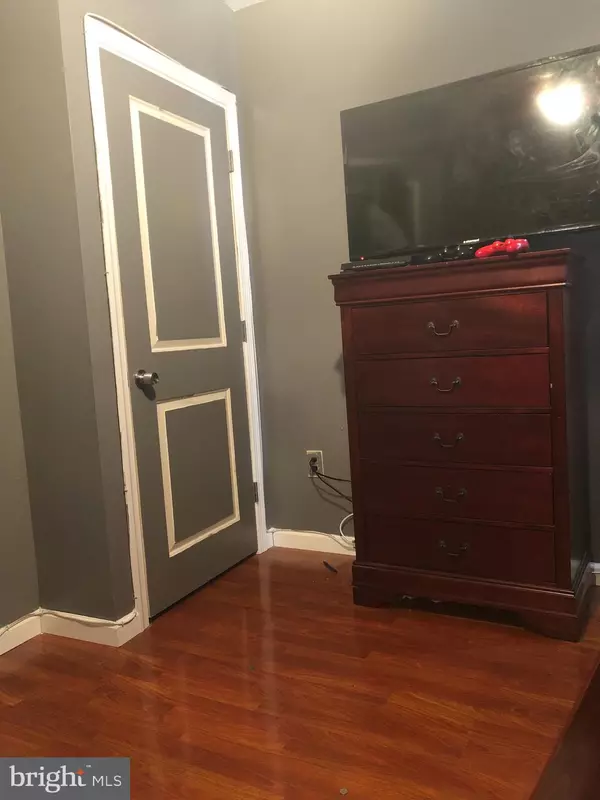$150,000
$150,000
For more information regarding the value of a property, please contact us for a free consultation.
4322 WAYNE AVE Philadelphia, PA 19140
3 Beds
2 Baths
1,080 SqFt
Key Details
Sold Price $150,000
Property Type Townhouse
Sub Type Interior Row/Townhouse
Listing Status Sold
Purchase Type For Sale
Square Footage 1,080 sqft
Price per Sqft $138
Subdivision Nicetown
MLS Listing ID PAPH2026192
Sold Date 11/05/21
Style Straight Thru
Bedrooms 3
Full Baths 1
Half Baths 1
HOA Y/N N
Abv Grd Liv Area 1,080
Originating Board BRIGHT
Year Built 1930
Annual Tax Amount $561
Tax Year 2021
Lot Size 1,005 Sqft
Acres 0.02
Lot Dimensions 15.00 x 67.00
Property Description
This is a well keep 3bdrm 1.5 bath home in the nice town area. This home offers a open living/dining room concept with beautiful wood floors, Ceiling fan and nice lighting fixture in dining area. Straight through into the kitchen you'll find a nice breakfast bar with lighting. The kitchen comes fully equipped with stainless steel appliances. Beautiful cherrywood cabinets top & bottom and nice tiled flooring. Counter tops with complimentary styled backsplash. Continuing throughout you'll find the laundry room sits right behind the kitchen. There is a washer and dryer along with cabinet space over head for storage. The backyard door entrance is connected to the laundry room. In the basement you'll find a open finished space with recessed lighting and a half bathroom attached. The home has forced air with a heating system that was replaced in 2018. Upstairs you'll find the beautiful wood floors continue with 3 nice sized bedrooms all with closets and ceiling fans. The bathroom is nicely tiled with a beautiful trim that continues over the skylight. There is a tub/shower unit with ample space. This we'll keep property won't last long.
Location
State PA
County Philadelphia
Area 19140 (19140)
Zoning RSA5
Rooms
Other Rooms Living Room, Dining Room, Primary Bedroom, Bedroom 2, Kitchen, Family Room, Bedroom 1, Laundry
Basement Full, Fully Finished
Interior
Interior Features Kitchen - Eat-In, Bar, Breakfast Area, Ceiling Fan(s), Combination Dining/Living, Floor Plan - Open, Recessed Lighting, Skylight(s), Wood Floors
Hot Water Natural Gas
Heating Forced Air
Cooling None
Flooring Wood
Equipment Built-In Range, Oven/Range - Gas, Stainless Steel Appliances, Refrigerator, Washer, Dryer, Water Heater
Furnishings No
Fireplace N
Appliance Built-In Range, Oven/Range - Gas, Stainless Steel Appliances, Refrigerator, Washer, Dryer, Water Heater
Heat Source Natural Gas
Laundry Main Floor, Washer In Unit, Dryer In Unit
Exterior
Exterior Feature Porch(es)
Water Access N
Roof Type Flat
Accessibility None
Porch Porch(es)
Garage N
Building
Lot Description Front Yard, Rear Yard
Story 2
Foundation Concrete Perimeter
Sewer Public Sewer
Water Public
Architectural Style Straight Thru
Level or Stories 2
Additional Building Above Grade, Below Grade
New Construction N
Schools
School District The School District Of Philadelphia
Others
Pets Allowed Y
Senior Community No
Tax ID 131406500
Ownership Fee Simple
SqFt Source Assessor
Acceptable Financing Conventional, VA, FHA 203(b), Cash
Horse Property N
Listing Terms Conventional, VA, FHA 203(b), Cash
Financing Conventional,VA,FHA 203(b),Cash
Special Listing Condition REO (Real Estate Owned)
Pets Allowed No Pet Restrictions
Read Less
Want to know what your home might be worth? Contact us for a FREE valuation!

Our team is ready to help you sell your home for the highest possible price ASAP

Bought with Kreema Denise Zimmerman • Realty Mark Cityscape
GET MORE INFORMATION





