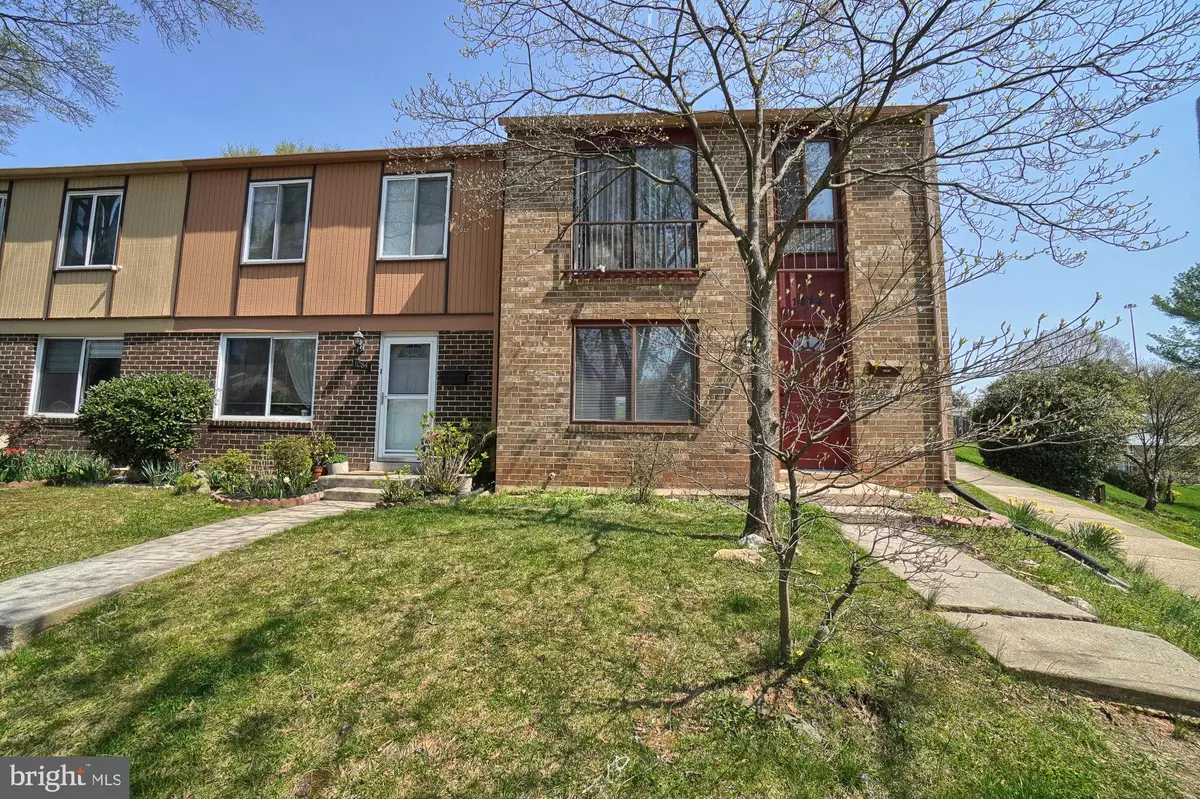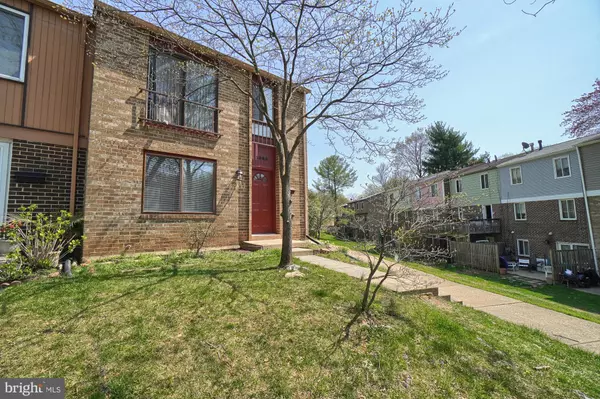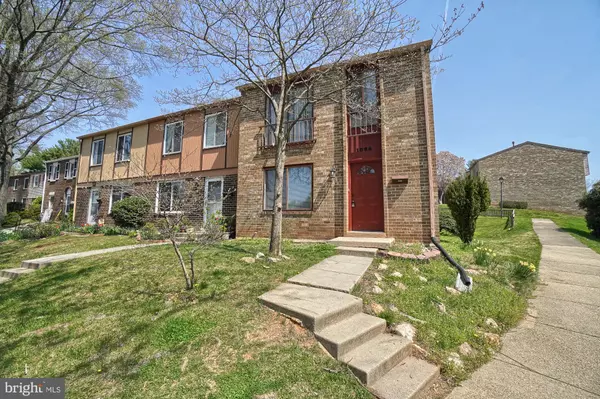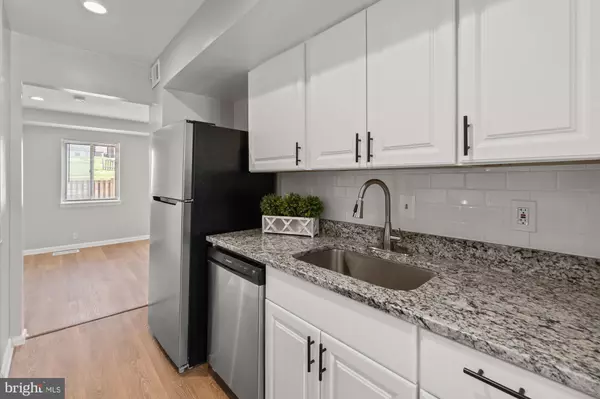$300,000
$299,900
For more information regarding the value of a property, please contact us for a free consultation.
1086 WEST SIDE DR #26 Gaithersburg, MD 20878
3 Beds
4 Baths
1,211 SqFt
Key Details
Sold Price $300,000
Property Type Condo
Sub Type Condo/Co-op
Listing Status Sold
Purchase Type For Sale
Square Footage 1,211 sqft
Price per Sqft $247
Subdivision Brighton West
MLS Listing ID MDMC751650
Sold Date 05/20/21
Style Colonial
Bedrooms 3
Full Baths 3
Half Baths 1
HOA Fees $369/mo
HOA Y/N Y
Abv Grd Liv Area 1,211
Originating Board BRIGHT
Year Built 1974
Annual Tax Amount $2,672
Tax Year 2020
Property Description
You will love this charming end unit townhome a great location! Just a few minutes from NIS, Rio, restaurants, shops, rocery stores, amenity center, gym,and exciting nightlife in Downtown Crown! The seller did tons of upgrades and is ready for you to move right in! The main level offers a brand new kitchen with brand new stainless appliances, granite countertop and new cabinets, dining room, bright living room with a sliding glass door that leads to the backyard for entertainment or enjoying nature. The upper level features a huge master bedroom with a full bathroom, 2 additional spacious bedrooms, additional full bathroom and extra storage space in the common hallway to complete the upper level. On the lower level (basement) you have your 4th Bedroom and an extra full bathroom is perfect for in-law suite, a pair or in-home office. Must see it. The house sells as-is.
Location
State MD
County Montgomery
Zoning R20
Rooms
Basement Fully Finished
Interior
Hot Water Electric
Heating Heat Pump(s)
Cooling Central A/C
Fireplace N
Heat Source Electric
Exterior
Parking On Site 2
Amenities Available Other
Water Access N
Accessibility Level Entry - Main
Garage N
Building
Story 3
Sewer Public Sewer
Water Public
Architectural Style Colonial
Level or Stories 3
Additional Building Above Grade, Below Grade
New Construction N
Schools
Elementary Schools Jones Lane
Middle Schools Ridgeview
High Schools Quince Orchard
School District Montgomery County Public Schools
Others
HOA Fee Include Water,Sewer,Common Area Maintenance,Parking Fee
Senior Community No
Tax ID 160901529068
Ownership Condominium
Special Listing Condition Standard
Read Less
Want to know what your home might be worth? Contact us for a FREE valuation!

Our team is ready to help you sell your home for the highest possible price ASAP

Bought with Rigoberto Ramirez Cruz • Weichert, REALTORS
GET MORE INFORMATION





