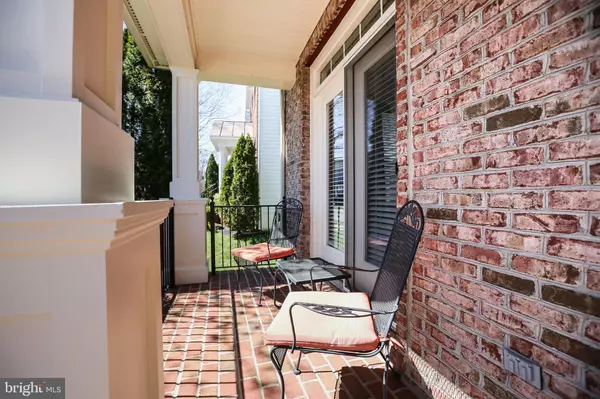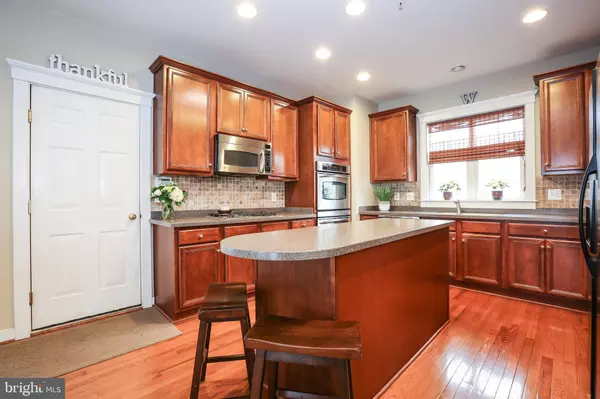$595,005
$540,000
10.2%For more information regarding the value of a property, please contact us for a free consultation.
14204 CATBIRD DR Gainesville, VA 20155
5 Beds
4 Baths
3,656 SqFt
Key Details
Sold Price $595,005
Property Type Single Family Home
Sub Type Detached
Listing Status Sold
Purchase Type For Sale
Square Footage 3,656 sqft
Price per Sqft $162
Subdivision Meadows At Morris Farm
MLS Listing ID VAPW518158
Sold Date 05/07/21
Style Contemporary
Bedrooms 5
Full Baths 3
Half Baths 1
HOA Fees $100/mo
HOA Y/N Y
Abv Grd Liv Area 2,625
Originating Board BRIGHT
Year Built 2006
Annual Tax Amount $5,511
Tax Year 2021
Lot Size 4,299 Sqft
Acres 0.1
Property Description
**OFFER DEADLINE SUNDAY, APRIL 11 AT 8PM.**Welcome to this beautiful brick front elevation single family home with a relaxing front porch in the highly sought after Meadows at Morris Farm community! This pristine home includes 5 bedrooms, 3.5 bathrooms, large deck and two car rear load garage. The main level includes an open concept floor plan with hardwood floors and carpet in the family room. The formal sitting room welcomes tons of natural light. The dining room offers easy access to the butlers pantry and to the gourmet kitchen. While in the kitchen, you will enjoy a large island, corian countertops, double wall ovens and a gas cooktop. Wait until you see the dual sided fireplace that will be enjoyed while you are in the eat in kitchen or the family room. The family room also has easy access to the deck while entertaining. The luxurious owners suite offers a soaking tub, dual vanities, separate shower, a large walk-in closet and a custom coffered ceiling. The other bedrooms have ceiling fans with spacious closets. This home also has a laundry room on the bedroom level. The fully finished basement includes a recreation room, spacious bedroom, full bathroom, storage area and utility closet. Community amenities includes an outdoor pool, walking trails, playgrounds and so much more! Conveniently located to shopping and restaurants. Easy access to major commuter routes and the VRE.
Location
State VA
County Prince William
Zoning PMR
Rooms
Basement Other
Interior
Interior Features Attic, Carpet, Ceiling Fan(s), Combination Kitchen/Dining, Dining Area, Family Room Off Kitchen, Floor Plan - Open, Formal/Separate Dining Room, Kitchen - Gourmet, Kitchen - Island, Pantry, Recessed Lighting, Upgraded Countertops, Tub Shower, Wood Floors
Hot Water Natural Gas
Heating Forced Air
Cooling Ceiling Fan(s), Central A/C
Flooring Hardwood, Carpet, Ceramic Tile
Fireplaces Number 1
Fireplaces Type Gas/Propane, Mantel(s)
Equipment Cooktop, Dishwasher, Disposal, Built-In Microwave, Dryer, Oven - Double, Oven/Range - Gas, Washer
Fireplace Y
Appliance Cooktop, Dishwasher, Disposal, Built-In Microwave, Dryer, Oven - Double, Oven/Range - Gas, Washer
Heat Source Natural Gas
Laundry Upper Floor
Exterior
Exterior Feature Deck(s), Porch(es)
Parking Features Garage - Rear Entry
Garage Spaces 2.0
Amenities Available Jog/Walk Path, Pool - Outdoor, Tot Lots/Playground, Club House
Water Access N
Accessibility None
Porch Deck(s), Porch(es)
Attached Garage 2
Total Parking Spaces 2
Garage Y
Building
Lot Description Landscaping
Story 3
Sewer Public Sewer
Water Public
Architectural Style Contemporary
Level or Stories 3
Additional Building Above Grade, Below Grade
Structure Type 9'+ Ceilings,Tray Ceilings
New Construction N
Schools
School District Prince William County Public Schools
Others
HOA Fee Include Trash,Snow Removal,Pool(s),Common Area Maintenance
Senior Community No
Tax ID 7396-62-5539
Ownership Fee Simple
SqFt Source Assessor
Special Listing Condition Standard
Read Less
Want to know what your home might be worth? Contact us for a FREE valuation!

Our team is ready to help you sell your home for the highest possible price ASAP

Bought with Yooki Yeo • S & S Realty & Investment, LLC
GET MORE INFORMATION





