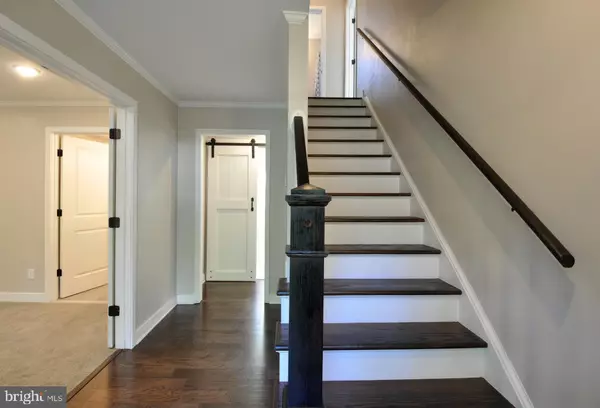$350,000
$340,000
2.9%For more information regarding the value of a property, please contact us for a free consultation.
415 DEERWOOD DR Fredericksburg, VA 22401
4 Beds
3 Baths
1,752 SqFt
Key Details
Sold Price $350,000
Property Type Single Family Home
Sub Type Detached
Listing Status Sold
Purchase Type For Sale
Square Footage 1,752 sqft
Price per Sqft $199
Subdivision Morningside
MLS Listing ID VAFB118172
Sold Date 12/30/20
Style Colonial
Bedrooms 4
Full Baths 2
Half Baths 1
HOA Y/N N
Abv Grd Liv Area 1,752
Originating Board BRIGHT
Year Built 1976
Annual Tax Amount $1,866
Tax Year 2019
Lot Size 0.849 Acres
Acres 0.85
Property Description
Beautiful Home in Desirable and Quiet Neighborhood. Located in Fredericksburg Proper (22401). Close to Train Station, I95, Rt 3, Lafayette Blvd, Rt 1, Multiple Shopping Centers, and Mary Washington University. Farm House style Renovatation and Remodel from Roof, Water Heater, Light Fixtures, Kitchen with Granite Counter Tops and Shaker Cabinets, Stainless Steel Appliances, Wood Flooring, Breakfast Bar/Peninsula that seats 4, Garbage Disposer, all Bathrooms, HVAC System and Unit, Electrical, Plumbing, Windows, and Exterior Doors. The main floor and upstairs hallways have wood flooring. The bedrooms and closets are carpeted. The Master Bathroom has designer tile on floor and in shower. The upstairs bathroom and 1/2 bath on main floor have farm house style tile made in Spain. The Chimney and Fire Place were cleaned and a new flue damper system installed. Fire Place has not been used since. The Stackable Full Size Washer and Dryer Convey. Furniture does not convey.
Location
State VA
County Fredericksburg City
Zoning R4
Direction Southwest
Rooms
Other Rooms Dining Room, Kitchen, Family Room, Bedroom 1, Bathroom 1, Half Bath
Main Level Bedrooms 1
Interior
Interior Features Breakfast Area, Carpet, Combination Kitchen/Dining, Entry Level Bedroom, Family Room Off Kitchen, Floor Plan - Open, Kitchen - Gourmet, Kitchen - Table Space, Pantry, Tub Shower, Walk-in Closet(s), Window Treatments, Wood Floors
Hot Water Electric
Heating Heat Pump(s)
Cooling Heat Pump(s)
Flooring Wood, Carpet, Ceramic Tile
Fireplaces Number 1
Equipment Built-In Microwave, Dishwasher, Disposal, Dryer, Dryer - Electric, Dryer - Front Loading, Energy Efficient Appliances, Exhaust Fan, Oven - Self Cleaning, Oven/Range - Electric, Stainless Steel Appliances, Washer, Washer - Front Loading, Washer/Dryer Stacked, Water Heater
Appliance Built-In Microwave, Dishwasher, Disposal, Dryer, Dryer - Electric, Dryer - Front Loading, Energy Efficient Appliances, Exhaust Fan, Oven - Self Cleaning, Oven/Range - Electric, Stainless Steel Appliances, Washer, Washer - Front Loading, Washer/Dryer Stacked, Water Heater
Heat Source Electric
Exterior
Garage Spaces 4.0
Utilities Available Sewer Available, Water Available, Cable TV Available
Water Access N
Roof Type Shingle
Accessibility Doors - Lever Handle(s), Doors - Swing In
Total Parking Spaces 4
Garage N
Building
Story 2
Sewer Public Sewer
Water Public
Architectural Style Colonial
Level or Stories 2
Additional Building Above Grade, Below Grade
Structure Type Dry Wall
New Construction N
Schools
School District Fredericksburg City Public Schools
Others
Senior Community No
Tax ID 7778-65-9421
Ownership Fee Simple
SqFt Source Assessor
Acceptable Financing Conventional, FHA, VA
Horse Property N
Listing Terms Conventional, FHA, VA
Financing Conventional,FHA,VA
Special Listing Condition Standard
Read Less
Want to know what your home might be worth? Contact us for a FREE valuation!

Our team is ready to help you sell your home for the highest possible price ASAP

Bought with Carol A James • Pearson Smith Realty, LLC
GET MORE INFORMATION





