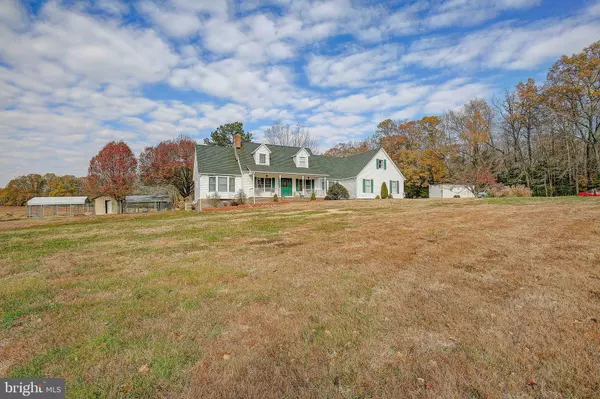$570,000
$570,000
For more information regarding the value of a property, please contact us for a free consultation.
6592 FENWICK RD Bryans Road, MD 20616
3 Beds
4 Baths
3,265 SqFt
Key Details
Sold Price $570,000
Property Type Single Family Home
Sub Type Detached
Listing Status Sold
Purchase Type For Sale
Square Footage 3,265 sqft
Price per Sqft $174
Subdivision None Available
MLS Listing ID MDCH2007464
Sold Date 02/25/22
Style Cape Cod
Bedrooms 3
Full Baths 3
Half Baths 1
HOA Y/N N
Abv Grd Liv Area 3,265
Originating Board BRIGHT
Year Built 1987
Annual Tax Amount $4,014
Tax Year 2021
Lot Size 5.550 Acres
Acres 5.55
Property Description
This well-kept cape cod sits on 2.52 acres with an additional 3.03 acres included in sale (separate tax account #355202).
Welcome home to 6592 Fenwick Road. Bring your animals to your own little piece of country. While still convenient to amenities, when you pull up to your new home, you will leave the busy world behind! Whether you need room for kids, dogs, 4wheelers, or horses, this is the home for you. The possibilities are endless what you can do.
Inside, the first level flows easily from the country kitchen with breakfast nook, to the separate dining room and the spacious living room where everyone can gather around the woodstove on those chilly winter nights.
Every bedroom in this house has its own bathroom!
The first floor also has a master bedroom with private bath. Perfect for guests or multi-generational living.
The 2nd floor is designed to keep the kiddos close but have your own privacy also. The 2nd master has a reading nook, and additional flex space for a teen hangout or homeschooling area.
The owner's suite has a luxurious hotel feel with an expansive dressing room/closet and bath (with its own hot water heater!), separated by beautiful, new barn doors.
You will enter your private oasis through the attached sitting area and find tranquility within the vaulted ceilings. Walk in closet (currently used as a nursey) offers plenty of storage.
Outside you will find plenty of yard to run and play, a dog run for all your pooches (or goats!) and a large garden to exercise that green thumb! The carport coverings & large shed do not convey but are available for purchase.
This home is everything you need!
Location
State MD
County Charles
Zoning RC
Rooms
Main Level Bedrooms 1
Interior
Hot Water Electric
Heating Other
Cooling Central A/C
Fireplaces Number 1
Heat Source Electric, Propane - Owned
Exterior
Parking Features Garage - Side Entry, Garage Door Opener
Garage Spaces 2.0
Water Access N
View Trees/Woods
Roof Type Shingle
Accessibility None
Attached Garage 2
Total Parking Spaces 2
Garage Y
Building
Story 2
Foundation Crawl Space
Sewer On Site Septic
Water Well
Architectural Style Cape Cod
Level or Stories 2
Additional Building Above Grade, Below Grade
New Construction N
Schools
School District Charles County Public Schools
Others
Senior Community No
Tax ID 0907045972
Ownership Fee Simple
SqFt Source Estimated
Acceptable Financing Cash, Conventional, FHA, VA, USDA
Listing Terms Cash, Conventional, FHA, VA, USDA
Financing Cash,Conventional,FHA,VA,USDA
Special Listing Condition Standard
Read Less
Want to know what your home might be worth? Contact us for a FREE valuation!

Our team is ready to help you sell your home for the highest possible price ASAP

Bought with Zee AlMaliky • Keller Williams Capital Properties
GET MORE INFORMATION





