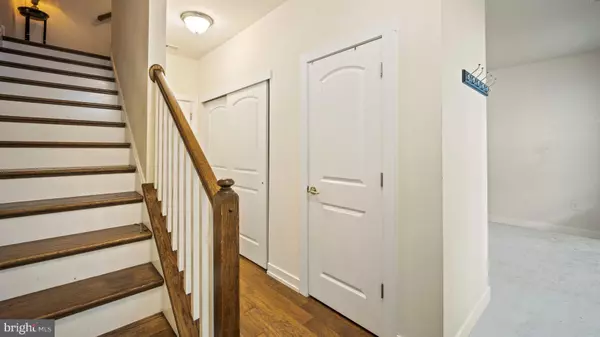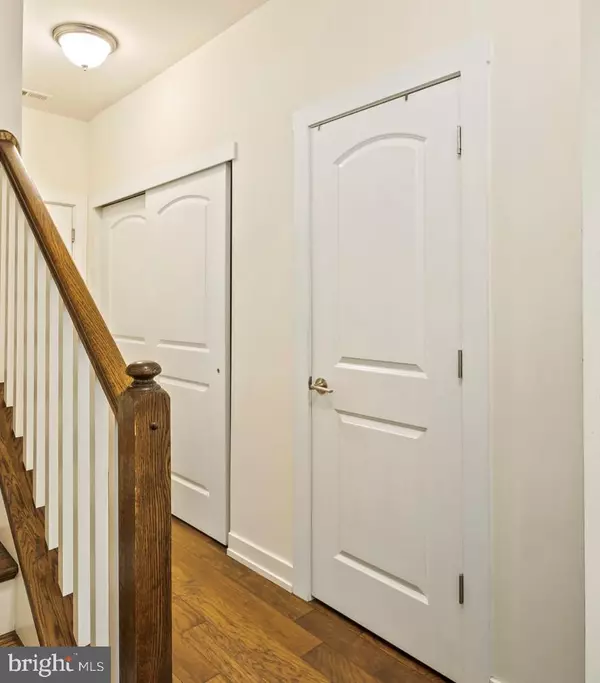$415,000
$435,000
4.6%For more information regarding the value of a property, please contact us for a free consultation.
128 PRINCE GEORGE ST #F461 Bensalem, PA 19020
3 Beds
4 Baths
2,024 SqFt
Key Details
Sold Price $415,000
Property Type Townhouse
Sub Type Interior Row/Townhouse
Listing Status Sold
Purchase Type For Sale
Square Footage 2,024 sqft
Price per Sqft $205
Subdivision Waterside
MLS Listing ID PABU2016828
Sold Date 06/24/22
Style Other
Bedrooms 3
Full Baths 2
Half Baths 2
HOA Fees $169/mo
HOA Y/N Y
Abv Grd Liv Area 2,024
Originating Board BRIGHT
Year Built 2017
Annual Tax Amount $8,385
Tax Year 2022
Lot Dimensions 0.00 x 0.00
Property Description
A Magnetti three story townhouse with rooftop deck and two car garage awaits its new owners. Nestled in the Waterside community just a short walk from the scenic views of the Delaware River. As you enter on the main level you will find beautiful hardwood floors, a bonus/flex room to make your own, there is also a large storage closet, access to utilities and inside access to the rear 2 car garage. Take the stairs the main living space situated on the second level where you are welcomed with an open concept floor plan including a spacious Kitchen with large island and plentiful counterspace for cooking and entertaining along with a dining, and living room area. This main level boasts hardwood flooring throughout upgraded kitchen cabinets, granite countertops and stainless steel appliances. There is a large pantry closet to keep you organized. A great open space to entertain or relax and enjoy your everyday living. A half bath is situated on this level for convenience and easy access for your guests. The third level of this townhouse offers a Master Bedroom suite complete with walk-in closets, a master bath with dual vanities and a large walk in shower. On this level you will also find two additional bedrooms and a shared bath. Enjoy the ease and convenience of the laundry area also conveniently located on this level close to all the bedrooms and bathrooms. Wait, there's more, take the trip to the fourth level where you will find a half bath conveniently located for when you are relaxing, entertaining or taking in the breathtaking views of the river on the roof-top deck. The Waterside community features an 8-acre waterfront park and is easily accessible to I-95, PA Turnpike, and bridges into NJ. Conveniently located to the Cornwell Heights train station.
Location
State PA
County Bucks
Area Bensalem Twp (10102)
Zoning M2
Rooms
Other Rooms Living Room, Primary Bedroom, Bedroom 2, Kitchen, Bedroom 1, Laundry, Other, Bonus Room
Interior
Interior Features Kitchen - Island, Butlers Pantry, Kitchen - Eat-In
Hot Water Electric
Heating Forced Air, Zoned, Energy Star Heating System, Programmable Thermostat
Cooling Central A/C
Flooring Wood, Fully Carpeted, Vinyl, Tile/Brick
Equipment Oven - Self Cleaning, Dishwasher, Disposal, Built-In Microwave
Fireplace N
Window Features Energy Efficient
Appliance Oven - Self Cleaning, Dishwasher, Disposal, Built-In Microwave
Heat Source Natural Gas
Laundry Upper Floor
Exterior
Exterior Feature Roof, Porch(es), Balcony
Parking Features Inside Access, Garage Door Opener
Garage Spaces 2.0
Utilities Available Cable TV
Water Access N
Roof Type Pitched
Accessibility None
Porch Roof, Porch(es), Balcony
Attached Garage 2
Total Parking Spaces 2
Garage Y
Building
Story 3
Foundation Concrete Perimeter
Sewer Public Sewer
Water Public
Architectural Style Other
Level or Stories 3
Additional Building Above Grade, Below Grade
Structure Type 9'+ Ceilings
New Construction N
Schools
School District Bensalem Township
Others
Pets Allowed Y
HOA Fee Include Common Area Maintenance,Lawn Maintenance,Snow Removal,Trash
Senior Community No
Tax ID 02-064-139F461
Ownership Fee Simple
SqFt Source Estimated
Acceptable Financing Conventional, VA, FHA 203(b), Cash
Listing Terms Conventional, VA, FHA 203(b), Cash
Financing Conventional,VA,FHA 203(b),Cash
Special Listing Condition Standard
Pets Allowed Case by Case Basis
Read Less
Want to know what your home might be worth? Contact us for a FREE valuation!

Our team is ready to help you sell your home for the highest possible price ASAP

Bought with Elaine Punchello • RE/MAX Total - Yardley
GET MORE INFORMATION





