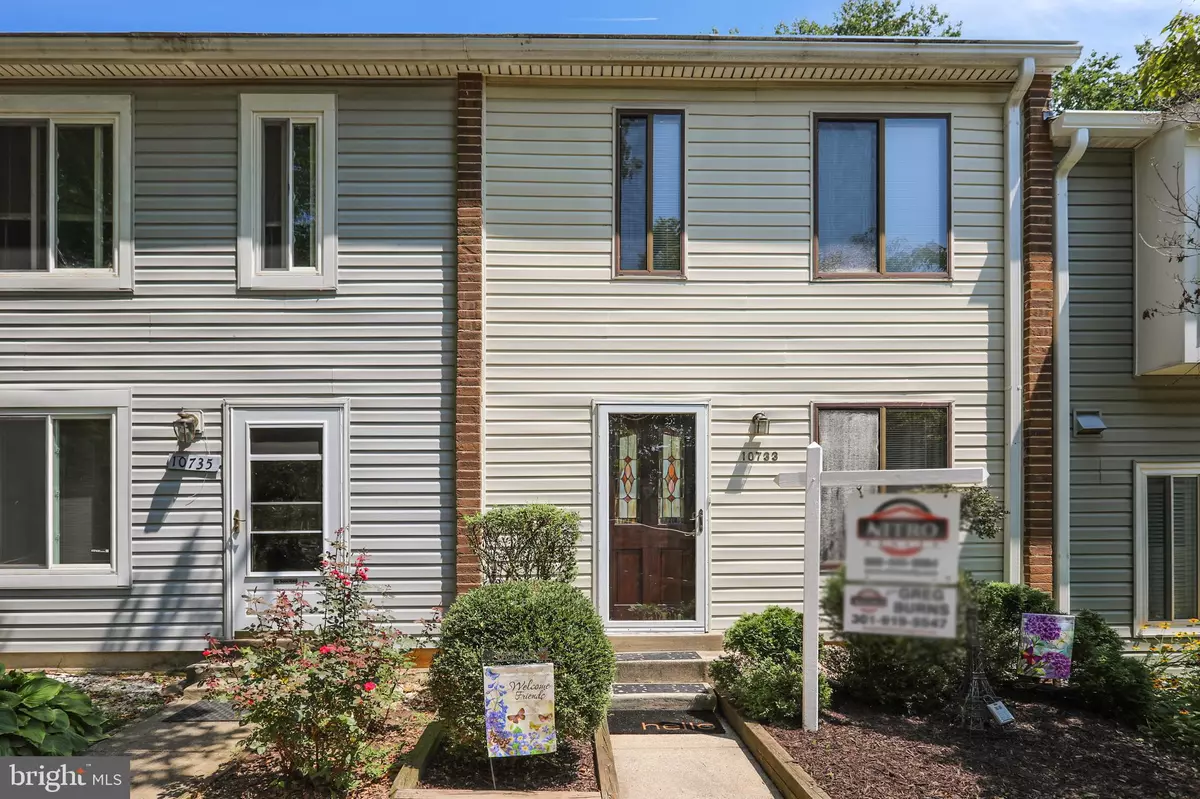$344,000
$339,900
1.2%For more information regarding the value of a property, please contact us for a free consultation.
10733 LESTER ST Silver Spring, MD 20902
3 Beds
2 Baths
1,278 SqFt
Key Details
Sold Price $344,000
Property Type Townhouse
Sub Type Interior Row/Townhouse
Listing Status Sold
Purchase Type For Sale
Square Footage 1,278 sqft
Price per Sqft $269
Subdivision Chestnut Hills
MLS Listing ID MDMC721046
Sold Date 10/22/20
Style Contemporary,Colonial,Traditional
Bedrooms 3
Full Baths 2
HOA Fees $95/mo
HOA Y/N Y
Abv Grd Liv Area 928
Originating Board BRIGHT
Year Built 1981
Annual Tax Amount $3,258
Tax Year 2019
Lot Size 821 Sqft
Acres 0.02
Property Description
HIGHLY DESIRABLE TOWNHOUSE THAT BACKS TO LOVELY NATURE'S VIEW. MAIN LEVEL HAS BEAUTIFUL HARDWOOD FLOORS. WALK THROUGH THE HOME TO SLIDING GLASS DOORS LEADING TO A SPACIOUS DECK. LOWER LEVEL HAS WALKOUT BASEMENT WITH A FULL BATH WITH TUB. ROOM IN BASEMENT CAN SERVE AT YOUR PLEASURE, CURRENTLY USED AS A BEDROOM. SEPERATE LAUNDRY ROOM ON LOWER LEVEL. VERY POPULAR ENCLAVE OF TOWNHOMES CONVENIENT TO SHOPPING AND TRANSPORTATION. NEAR METRO. HOME BACKS TO WOODS WITH VIEWS FROM BOTH THE DECK AND LOWER LEVEL PATIO. LAST HOME HERE SOLD IN 7 DAYS, SO PLEASE HURRY. EZ SHOW-VACANT ON SENTRILOCK
Location
State MD
County Montgomery
Zoning RT12.
Rooms
Basement Full, Fully Finished, Heated, Outside Entrance, Rear Entrance, Walkout Level, Windows
Interior
Interior Features Carpet, Ceiling Fan(s), Dining Area, Kitchen - Table Space, Wood Floors
Hot Water Electric
Cooling Central A/C
Flooring Wood, Carpet
Fireplace N
Heat Source Electric
Exterior
Garage Spaces 1.0
Parking On Site 1
Amenities Available Common Grounds
Water Access N
Roof Type Shingle
Accessibility None
Total Parking Spaces 1
Garage N
Building
Story 3
Sewer Public Sewer
Water Public
Architectural Style Contemporary, Colonial, Traditional
Level or Stories 3
Additional Building Above Grade, Below Grade
New Construction N
Schools
Elementary Schools Glen Haven
Middle Schools Sligo
High Schools Northwood
School District Montgomery County Public Schools
Others
HOA Fee Include Insurance,Lawn Maintenance,Parking Fee,Reserve Funds,Road Maintenance,Snow Removal
Senior Community No
Tax ID 161301894426
Ownership Fee Simple
SqFt Source Assessor
Acceptable Financing Cash, Conventional, FHA, VA
Listing Terms Cash, Conventional, FHA, VA
Financing Cash,Conventional,FHA,VA
Special Listing Condition Standard
Read Less
Want to know what your home might be worth? Contact us for a FREE valuation!

Our team is ready to help you sell your home for the highest possible price ASAP

Bought with Valeisha Johnson • CENTURY 21 Envision
GET MORE INFORMATION





