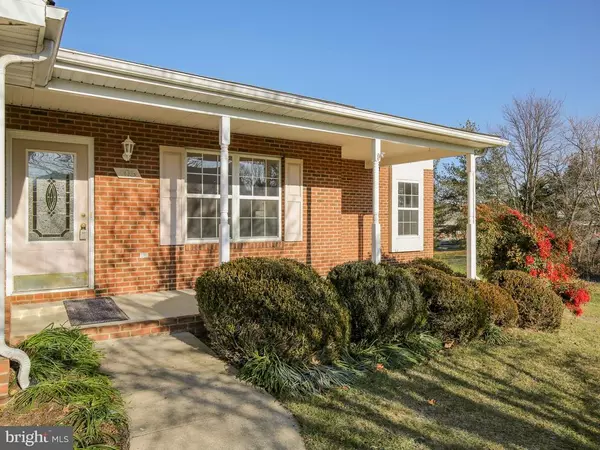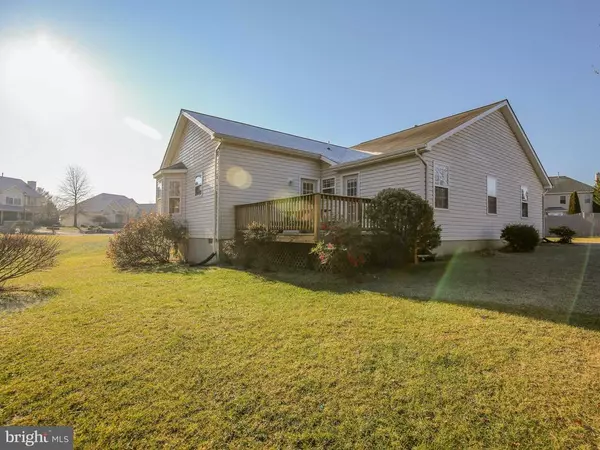$325,000
$325,000
For more information regarding the value of a property, please contact us for a free consultation.
105 STIRRUP CUP CIR Winchester, VA 22602
3 Beds
3 Baths
1,723 SqFt
Key Details
Sold Price $325,000
Property Type Single Family Home
Sub Type Detached
Listing Status Sold
Purchase Type For Sale
Square Footage 1,723 sqft
Price per Sqft $188
Subdivision Saratoga Meadows
MLS Listing ID VAFV161696
Sold Date 02/26/21
Style Ranch/Rambler
Bedrooms 3
Full Baths 2
Half Baths 1
HOA Fees $14/ann
HOA Y/N Y
Abv Grd Liv Area 1,723
Originating Board BRIGHT
Year Built 2000
Annual Tax Amount $1,626
Tax Year 2019
Lot Size 0.540 Acres
Acres 0.54
Property Description
Please submit your best and highest by Friday (15th) at noon. Well maintained one level home on the east side of Winchester. Open family room, dining room and kitchen with vaulted ceilings, wood floors and lots of light. Heating/cooling replaced in 2012. Master bedroom comfortably fits a king-sized bed and features a HUGE full bathroom and 2 walk-in closets. Good sized 2nd and 3rd bedrooms. Large 2 car garage with pull down steps for access to attic storage. Outside you'll find a covered front porch and large back deck (with picnic table) all on an oversized lot with plenty of sun. Walking distance to restaurants and just a 5 minute drive from downtown Winchester. H2O heater+disposal new in 2018. The information contained herein is for informational purposes only. RE/MAX Roots makes no representation as to the accuracy or reliability of the information. Buyer is to verify information provided and related to the property that are material to a buyer's decision to purchase property. Agent related to seller.
Location
State VA
County Frederick
Zoning RP
Rooms
Other Rooms Dining Room, Primary Bedroom, Bedroom 2, Bedroom 3, Kitchen, Family Room, Bathroom 2, Primary Bathroom
Main Level Bedrooms 3
Interior
Interior Features Carpet, Ceiling Fan(s), Crown Moldings, Dining Area, Entry Level Bedroom, Family Room Off Kitchen, Floor Plan - Open, Kitchen - Island, Soaking Tub, Walk-in Closet(s), WhirlPool/HotTub, Wood Floors
Hot Water Natural Gas
Heating Forced Air
Cooling Central A/C
Flooring Hardwood, Carpet, Vinyl
Fireplaces Number 1
Fireplaces Type Gas/Propane
Equipment Built-In Microwave, Dishwasher, Disposal, Dryer, Oven/Range - Electric, Refrigerator, Washer, Water Heater
Fireplace Y
Appliance Built-In Microwave, Dishwasher, Disposal, Dryer, Oven/Range - Electric, Refrigerator, Washer, Water Heater
Heat Source Natural Gas
Laundry Main Floor
Exterior
Exterior Feature Deck(s), Porch(es), Roof
Parking Features Garage - Front Entry, Garage Door Opener
Garage Spaces 2.0
Utilities Available Cable TV Available, Natural Gas Available, Sewer Available
Water Access N
Roof Type Shingle
Accessibility None, Level Entry - Main
Porch Deck(s), Porch(es), Roof
Attached Garage 2
Total Parking Spaces 2
Garage Y
Building
Lot Description Cleared, Cul-de-sac, Front Yard, Rear Yard
Story 1
Foundation Crawl Space
Sewer Public Sewer
Water Public
Architectural Style Ranch/Rambler
Level or Stories 1
Additional Building Above Grade, Below Grade
New Construction N
Schools
Middle Schools Admiral Richard E. Byrd
High Schools Millbrook
School District Frederick County Public Schools
Others
Senior Community No
Tax ID 65G 1 38
Ownership Fee Simple
SqFt Source Estimated
Acceptable Financing Cash, Conventional, FHA, USDA, VA, VHDA
Horse Property N
Listing Terms Cash, Conventional, FHA, USDA, VA, VHDA
Financing Cash,Conventional,FHA,USDA,VA,VHDA
Special Listing Condition Standard
Read Less
Want to know what your home might be worth? Contact us for a FREE valuation!

Our team is ready to help you sell your home for the highest possible price ASAP

Bought with Daniel R Vipperman • Pearson Smith Realty, LLC
GET MORE INFORMATION





