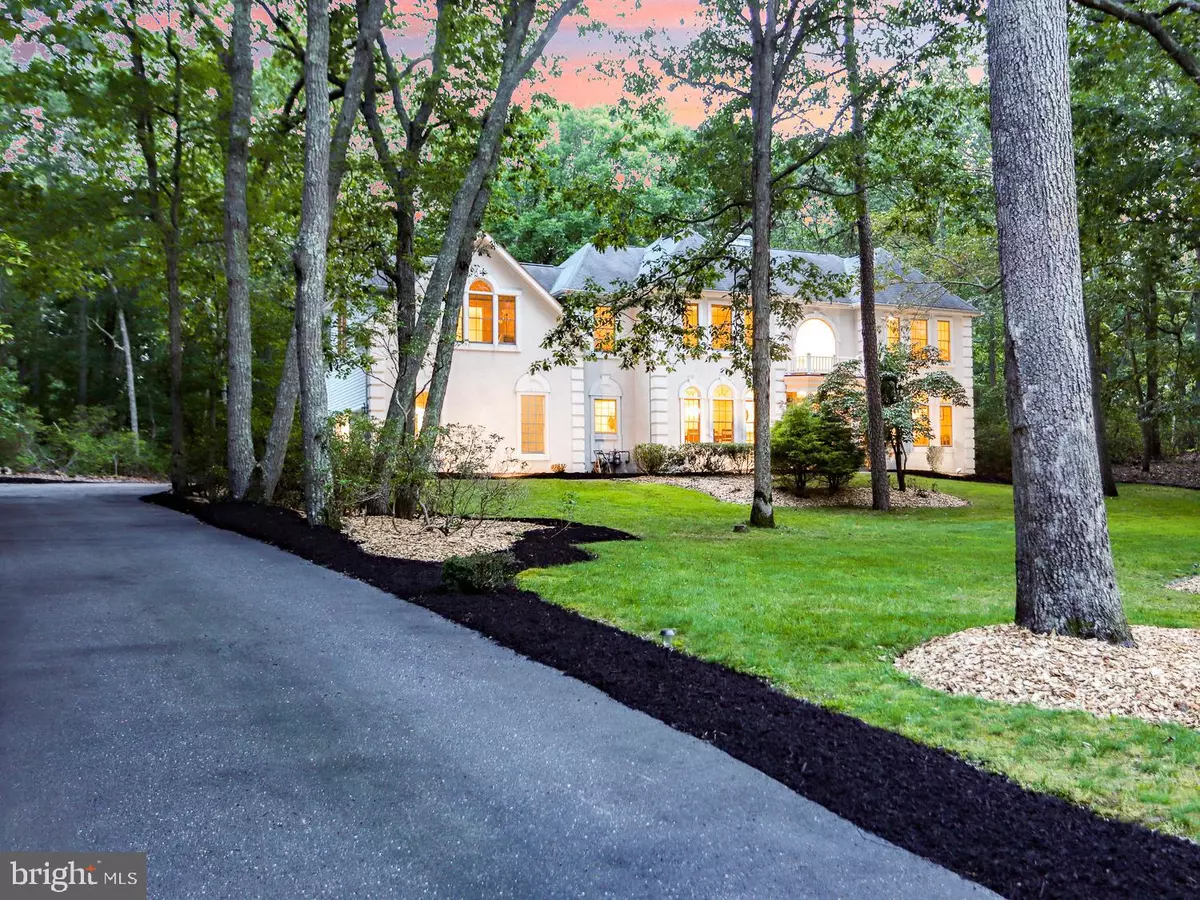$465,000
$465,000
For more information regarding the value of a property, please contact us for a free consultation.
38 CONSTITUTION DR Southampton, NJ 08088
4 Beds
3 Baths
3,515 SqFt
Key Details
Sold Price $465,000
Property Type Single Family Home
Sub Type Detached
Listing Status Sold
Purchase Type For Sale
Square Footage 3,515 sqft
Price per Sqft $132
Subdivision Eagles Mere
MLS Listing ID NJBL363942
Sold Date 06/26/20
Style Colonial,Split Foyer,Other
Bedrooms 4
Full Baths 2
Half Baths 1
HOA Y/N N
Abv Grd Liv Area 3,515
Originating Board BRIGHT
Year Built 1996
Annual Tax Amount $12,446
Tax Year 2019
Lot Size 1.096 Acres
Acres 1.1
Lot Dimensions 0.00 x 0.00
Property Description
BACK on the Market and Better that Ever with a BRAND NEW Timberline HD ROOF , at the same remarkable price!!!!! Located in desirable Eagles Mere, this picturesque, beautifully kept, and striking home can be yours! Prominently perched on an elevated 1-acre+ lot with an extended driveway and Juliet balcony. NEW Brazilian hardwood floors that have been extended throughout most of the first floor and a gas fireplace warmly greets you upon entry into your soaring, 2-story open foyer. There is NEW carpeting on the entire second floor and finished basement, plus NEW paint throughout the interior! The large, bright, white kitchen has double stoves, island and room for a large table for gatherings! The formal dining room is also available for all your special occasions. The family room with fireplace and windows cascading along the entire back wall will let the sunshine in and offers a lovely view! Gain access to the back deck from sliders in the kitchen and family room. The formal living area shows off upon entry of the home, there is a bonus room being used as an office on the first floor along with a large laundry room that takes you to the high ceilinged 3 car garage! Two Nest thermostats, dual sided gas fireplace, dual zoned heater/ac units, plus UPDATED 1/2 bathroom on the first floor with automatic lighting will help keep your costs down! There are 4 bedrooms and 2 recently UPDATED full bathrooms upstairs. The huge master suite has a lovely windowed sitting area, a dream 10 x 9 walk in closet with an island full of drawers plus a master bath with double sinks, jetted tub and a separate shower! The basement is finished and has room for storage, hanging out, or getting a workout in.Dreams Can Come True! Schedule Today To see if this one is for you!!!!!
Location
State NJ
County Burlington
Area Southampton Twp (20333)
Zoning SINGLE
Rooms
Other Rooms Living Room, Dining Room, Primary Bedroom, Bedroom 2, Bedroom 3, Bedroom 4, Kitchen, Family Room, Basement, Laundry, Other, Office
Basement Fully Finished, Heated, Connecting Stairway
Interior
Interior Features Attic, Ceiling Fan(s), Butlers Pantry, Dining Area, Kitchen - Eat-In, Kitchen - Island, Stall Shower, Water Treat System, Breakfast Area, Carpet, Crown Moldings, Family Room Off Kitchen, Formal/Separate Dining Room, Kitchen - Gourmet, Kitchen - Table Space, Pantry, Recessed Lighting, Floor Plan - Open, Primary Bath(s), Soaking Tub, Sprinkler System, Tub Shower, Walk-in Closet(s), Wood Floors, Other
Heating Forced Air
Cooling Central A/C, Multi Units
Flooring Hardwood, Tile/Brick, Carpet
Fireplaces Number 1
Fireplaces Type Double Sided, Fireplace - Glass Doors, Gas/Propane, Heatilator
Equipment Built-In Microwave, Built-In Range, Cooktop, Dishwasher, Energy Efficient Appliances, Oven - Double, Oven - Self Cleaning, Oven - Wall, Refrigerator, Dryer - Gas, Exhaust Fan, Microwave, Oven/Range - Gas, Stove, Washer, Water Conditioner - Owned, Water Heater
Fireplace Y
Window Features Bay/Bow,Energy Efficient,Screens
Appliance Built-In Microwave, Built-In Range, Cooktop, Dishwasher, Energy Efficient Appliances, Oven - Double, Oven - Self Cleaning, Oven - Wall, Refrigerator, Dryer - Gas, Exhaust Fan, Microwave, Oven/Range - Gas, Stove, Washer, Water Conditioner - Owned, Water Heater
Heat Source Natural Gas
Laundry Main Floor
Exterior
Exterior Feature Deck(s), Porch(es), Balcony
Parking Features Additional Storage Area, Built In, Garage - Side Entry, Garage Door Opener, Inside Access, Oversized
Garage Spaces 3.0
Fence Partially
Water Access N
View Trees/Woods
Roof Type Shingle,Pitched
Accessibility None
Porch Deck(s), Porch(es), Balcony
Attached Garage 3
Total Parking Spaces 3
Garage Y
Building
Story 2
Sewer On Site Septic
Water Well
Architectural Style Colonial, Split Foyer, Other
Level or Stories 2
Additional Building Above Grade
New Construction N
Schools
High Schools Seneca H.S.
School District Southampton Township Public Schools
Others
Senior Community No
Tax ID 33-02902 03-00019
Ownership Fee Simple
SqFt Source Assessor
Security Features Security System
Acceptable Financing Cash, Conventional, FHA, VA
Listing Terms Cash, Conventional, FHA, VA
Financing Cash,Conventional,FHA,VA
Special Listing Condition Standard
Read Less
Want to know what your home might be worth? Contact us for a FREE valuation!

Our team is ready to help you sell your home for the highest possible price ASAP

Bought with Joseph A Hicks • BHHS Fox & Roach-Cherry Hill
GET MORE INFORMATION





