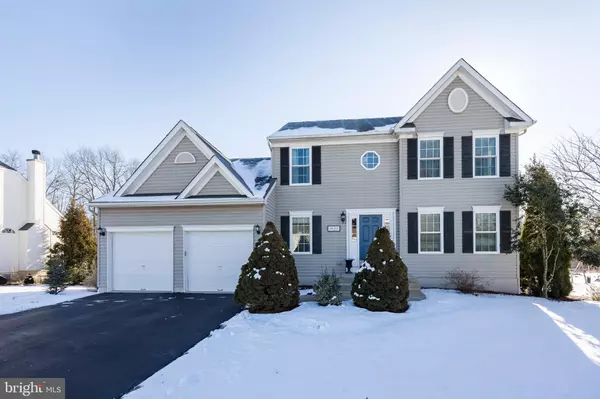$475,000
$425,000
11.8%For more information regarding the value of a property, please contact us for a free consultation.
1420 COBBLESTONE WAY Quakertown, PA 18951
3 Beds
3 Baths
2,000 SqFt
Key Details
Sold Price $475,000
Property Type Single Family Home
Sub Type Detached
Listing Status Sold
Purchase Type For Sale
Square Footage 2,000 sqft
Price per Sqft $237
Subdivision Hunters Crossing
MLS Listing ID PABU2018150
Sold Date 03/25/22
Style Colonial
Bedrooms 3
Full Baths 2
Half Baths 1
HOA Fees $40/mo
HOA Y/N Y
Abv Grd Liv Area 2,000
Originating Board BRIGHT
Year Built 2002
Annual Tax Amount $6,322
Tax Year 2022
Lot Size 0.349 Acres
Acres 0.35
Lot Dimensions 95.00 x 160.00
Property Description
Welcome to this move-in ready 3 bedroom, 2.5 bathroom colonial in the Hunters Crossing neighborhood in Quakertown. Close to everything, this conveniently located gem has been well maintained and recently updated. Outside, notice the brand new (although winter dormant) landscaping and freshly painted deck , as well as a newer garage door opening system. As you enter the foyer, you'll find no need to paint as the homeowners have freshly painted walls in easy to love colors. The large half bath to your left has been newly renovated with all new fixtures. New vinyl plank floors have been installed throughout the kitchen, powder room, laundry room and hallway. Beautiful bamboo floors were laid in the living room and dining rooms last year. Enjoy a gorgeous kitchen featuring new cabinet refacing, granite countertops and trendy sconce lighting. All appliances are stainless steel and were replaced within the last 3-4 years, with the exception of the refrigerator, which is only 2 years old and conveys as well. Enjoy breakfast in the bright breakfast room, overlooking your flat, private back yard. The family room features a floor to ceiling stone fireplace feature with cathedral ceiling and new ceiling fan. Upstairs you will notice brand new light fixtures, ceiling fans, cleaned carpets, and brand new replacement windows. The primary bedroom offers his/hers closets, as well as a large en suite bathroom, complete with luxurious soaking tub.
Game Room? Media Room? Storage?...The basement, the possibilities are limitless. This unfinished dry space has been protected with a French drain and sump pump. New furnace, AC and water softeners have been installed within the last 3 years.
Location
State PA
County Bucks
Area Richland Twp (10136)
Zoning SRL
Rooms
Other Rooms Living Room, Dining Room, Primary Bedroom, Bedroom 2, Kitchen, Family Room, Basement, Bedroom 1, Laundry, Primary Bathroom, Full Bath, Half Bath
Basement Unfinished, Space For Rooms, Sump Pump, Poured Concrete, Interior Access, Full
Interior
Interior Features Primary Bath(s), Kitchen - Island, Ceiling Fan(s), Breakfast Area, Attic, Dining Area, Family Room Off Kitchen, Floor Plan - Traditional, Kitchen - Gourmet, Pantry, Recessed Lighting, Soaking Tub, Stall Shower, Tub Shower, Upgraded Countertops, Walk-in Closet(s), Wood Floors, Wood Stove
Hot Water Electric
Heating Forced Air
Cooling Central A/C
Flooring Wood, Fully Carpeted, Vinyl
Fireplaces Number 1
Fireplaces Type Stone
Equipment Built-In Microwave, Dishwasher, Disposal, Dryer - Front Loading, Dryer - Gas, Exhaust Fan, Oven/Range - Gas, Refrigerator, Stainless Steel Appliances, Washer - Front Loading
Furnishings No
Fireplace Y
Appliance Built-In Microwave, Dishwasher, Disposal, Dryer - Front Loading, Dryer - Gas, Exhaust Fan, Oven/Range - Gas, Refrigerator, Stainless Steel Appliances, Washer - Front Loading
Heat Source Natural Gas
Laundry Main Floor
Exterior
Exterior Feature Deck(s)
Parking Features Additional Storage Area, Garage - Front Entry, Inside Access
Garage Spaces 2.0
Water Access N
Roof Type Pitched,Shingle
Accessibility None
Porch Deck(s)
Attached Garage 2
Total Parking Spaces 2
Garage Y
Building
Story 2
Foundation Concrete Perimeter
Sewer Public Sewer
Water Public
Architectural Style Colonial
Level or Stories 2
Additional Building Above Grade, Below Grade
Structure Type Cathedral Ceilings,9'+ Ceilings
New Construction N
Schools
Elementary Schools Trumbauersville
Middle Schools Strayer
High Schools Quakertown Community Senior
School District Quakertown Community
Others
Pets Allowed Y
HOA Fee Include Common Area Maintenance,Snow Removal,Trash
Senior Community No
Tax ID 36-021-216
Ownership Fee Simple
SqFt Source Assessor
Security Features Security System
Acceptable Financing Cash, Conventional, FHA, VA
Horse Property N
Listing Terms Cash, Conventional, FHA, VA
Financing Cash,Conventional,FHA,VA
Special Listing Condition Standard
Pets Allowed No Pet Restrictions
Read Less
Want to know what your home might be worth? Contact us for a FREE valuation!

Our team is ready to help you sell your home for the highest possible price ASAP

Bought with Bernadette Rabel • BHHS Fox & Roach-Bethlehem
GET MORE INFORMATION





