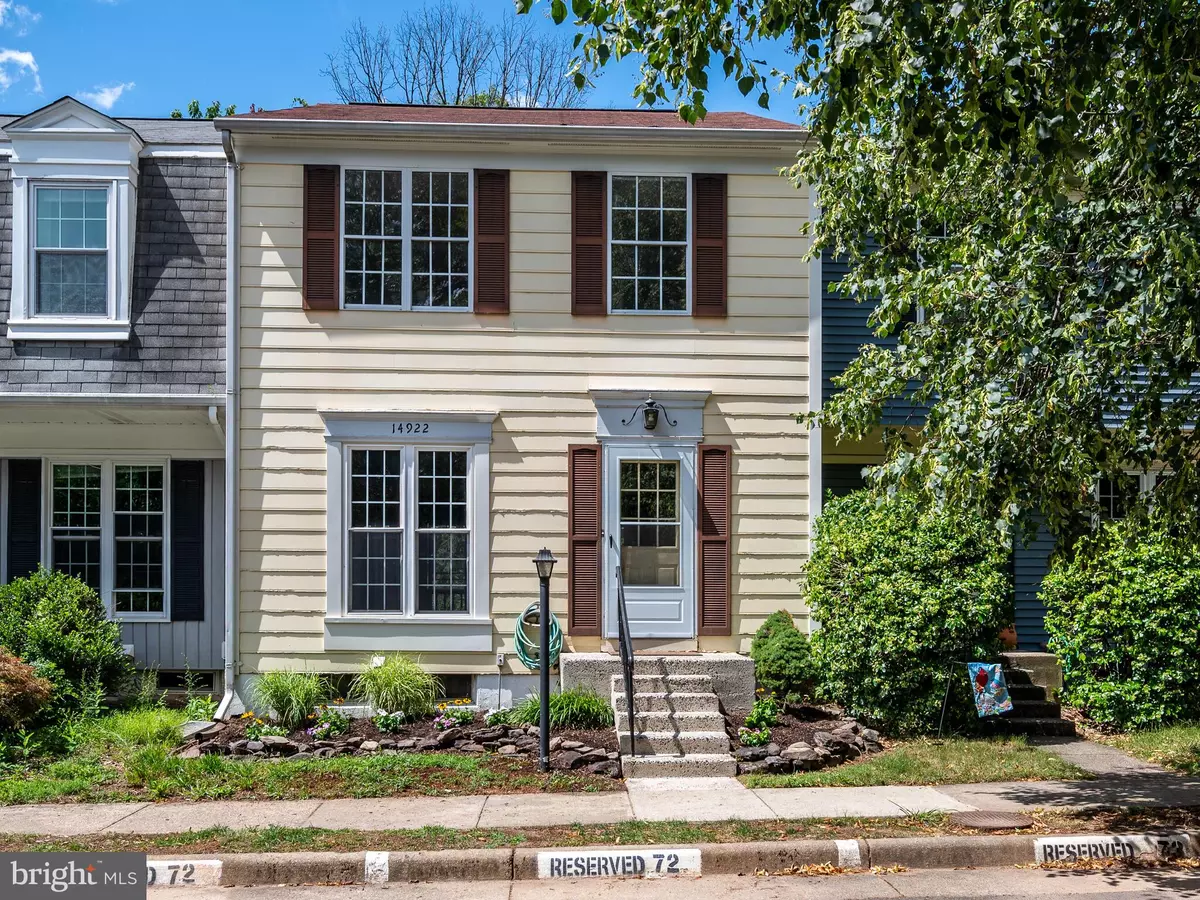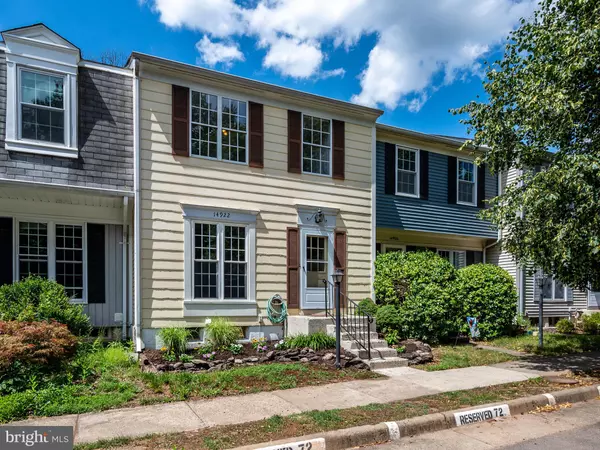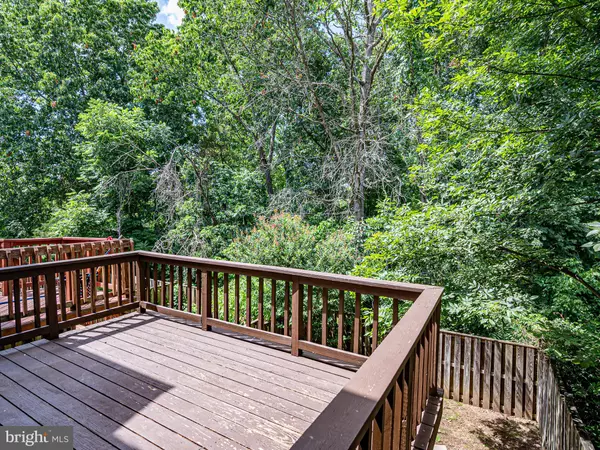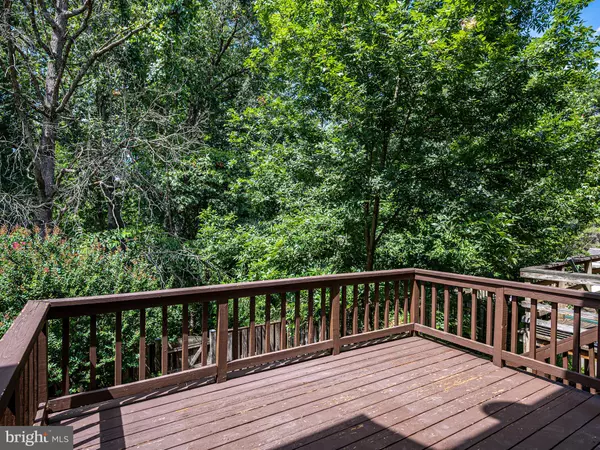$360,000
$359,900
For more information regarding the value of a property, please contact us for a free consultation.
14922 LADY MADONNA CT Centreville, VA 20120
3 Beds
3 Baths
1,160 SqFt
Key Details
Sold Price $360,000
Property Type Townhouse
Sub Type Interior Row/Townhouse
Listing Status Sold
Purchase Type For Sale
Square Footage 1,160 sqft
Price per Sqft $310
Subdivision London Town West
MLS Listing ID VAFX2007724
Sold Date 08/31/21
Style Traditional
Bedrooms 3
Full Baths 3
HOA Fees $77/qua
HOA Y/N Y
Abv Grd Liv Area 1,160
Originating Board BRIGHT
Year Built 1982
Annual Tax Amount $3,997
Tax Year 2021
Lot Size 1,400 Sqft
Acres 0.03
Property Description
Amazing opportunity to own this lovely 3 level, 3 Bedroom and 3 Full Baths Townhome below market value. Each bedroom has its own private bath. Outstanding location backing to woods and Cub Run Stream Valley Park and close proximity to I-66, Rts. 28, 29 & 50. Convenient to shopping, dining, nature trails, tot lots and nearby parks. Need to escape the summer heat? Atlantis Waterpark at Bull Run Park is approximately 10 minutes away. Owners have replaced the HVAC, (2017), Polybutylene pipes (2006) and have a newer water heater. The light filled main floor is freshly painted and rear exterior and deck have been power washed. The fenced yard and deck with stairs backing to trees is perfect for entertaining and relaxing. The lower walkout level has many possibilities with an additional bedroom, office/study or recreational room and full bath. Offers will be presented as they come in.
Location
State VA
County Fairfax
Zoning 180
Rooms
Other Rooms Living Room, Dining Room, Bedroom 2, Bedroom 3, Kitchen, Bedroom 1, Laundry, Bathroom 1, Bathroom 2, Bonus Room
Basement Walkout Level, Fully Finished, Rear Entrance
Interior
Hot Water Electric
Heating Heat Pump(s)
Cooling Central A/C
Equipment Built-In Microwave, Dishwasher, Disposal, Dryer - Electric, Oven/Range - Electric, Refrigerator, Washer, Water Heater
Fireplace N
Appliance Built-In Microwave, Dishwasher, Disposal, Dryer - Electric, Oven/Range - Electric, Refrigerator, Washer, Water Heater
Heat Source Electric
Exterior
Parking On Site 2
Amenities Available Jog/Walk Path, Tot Lots/Playground
Water Access N
Roof Type Composite,Shingle
Accessibility 2+ Access Exits
Garage N
Building
Story 3
Sewer Public Sewer
Water Public
Architectural Style Traditional
Level or Stories 3
Additional Building Above Grade, Below Grade
New Construction N
Schools
Elementary Schools London Towne
Middle Schools Stone
High Schools Westfield
School District Fairfax County Public Schools
Others
Pets Allowed Y
HOA Fee Include Common Area Maintenance,Snow Removal,Trash
Senior Community No
Tax ID 0534 06 0072
Ownership Fee Simple
SqFt Source Assessor
Acceptable Financing Cash, Conventional, FHA, VA
Listing Terms Cash, Conventional, FHA, VA
Financing Cash,Conventional,FHA,VA
Special Listing Condition Standard
Pets Allowed No Pet Restrictions
Read Less
Want to know what your home might be worth? Contact us for a FREE valuation!

Our team is ready to help you sell your home for the highest possible price ASAP

Bought with Orlando Campos • EXP Realty, LLC
GET MORE INFORMATION





