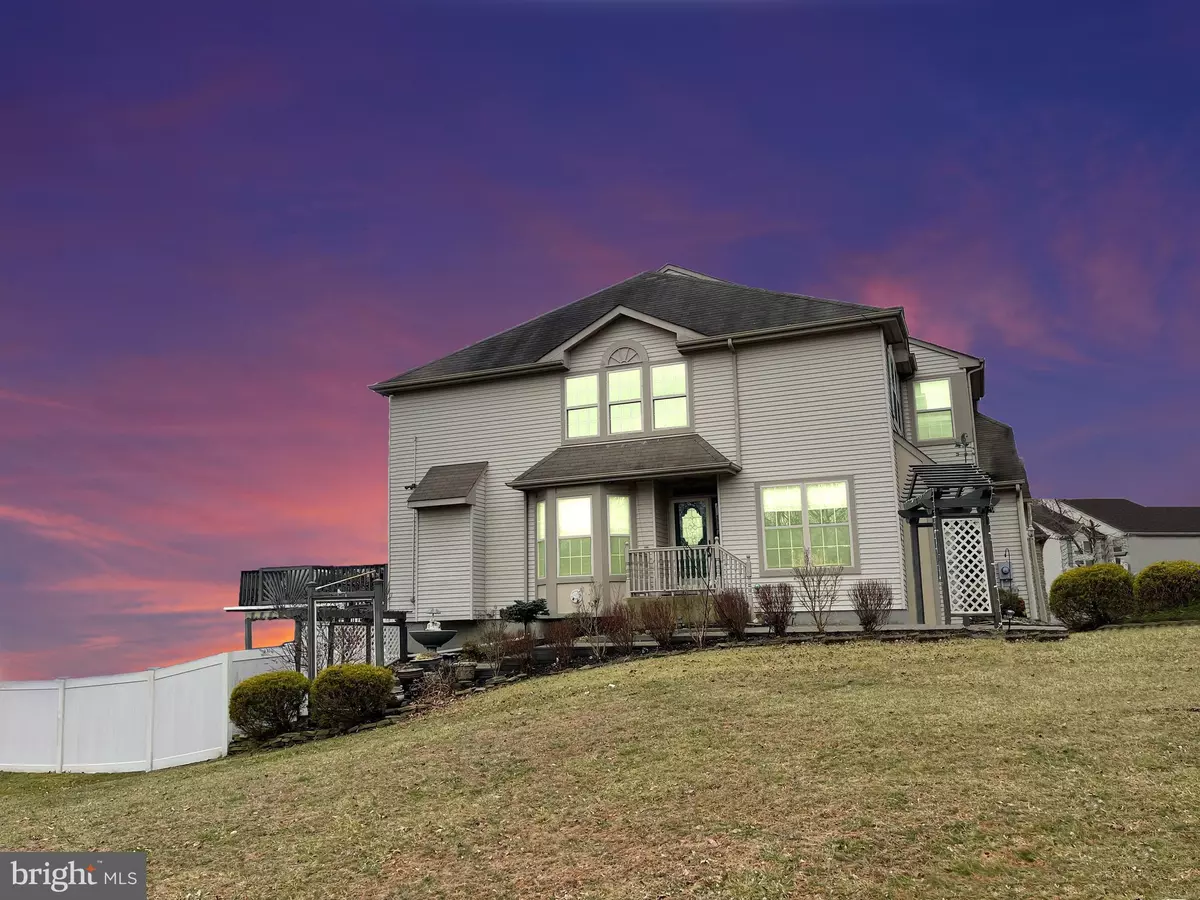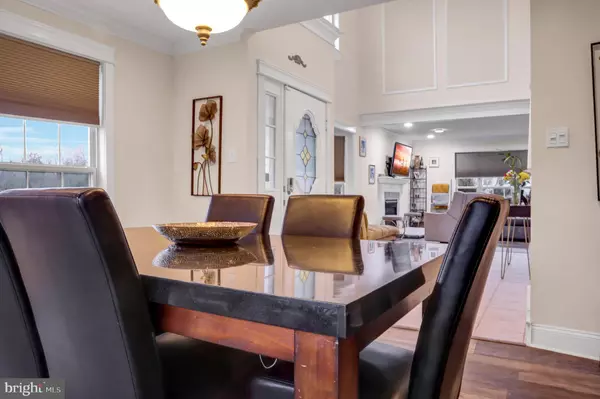$410,000
$389,000
5.4%For more information regarding the value of a property, please contact us for a free consultation.
37 SHELBURNE ST Burlington, NJ 08016
3 Beds
3 Baths
1,895 SqFt
Key Details
Sold Price $410,000
Property Type Townhouse
Sub Type End of Row/Townhouse
Listing Status Sold
Purchase Type For Sale
Square Footage 1,895 sqft
Price per Sqft $216
Subdivision Wyngate
MLS Listing ID NJBL2019778
Sold Date 05/05/22
Style Colonial
Bedrooms 3
Full Baths 2
Half Baths 1
HOA Y/N N
Abv Grd Liv Area 1,895
Originating Board BRIGHT
Year Built 1992
Annual Tax Amount $6,456
Tax Year 2021
Lot Size 6,256 Sqft
Acres 0.14
Lot Dimensions 34.00 x 184.00
Property Description
Welcome to 37 Shelburne St at the beautiful Wyngate private community! This corner-end townhome is everything you desire featuring an open concept, high ceilings, high-end features, and massive space. With a fully renovated main level (2020), this home has brand new wooden floors, a formal dining room, and a brand new kitchen with an extra breakfast nook and tons of natural light coming in from the HUGE backyard this home offers. With 3 beautiful bedrooms, the master bedroom focuses on providing comfort and luxury with expansive office space, a walk-in closet, vanity space, and a large master bathroom. The foundation of this home lays in its gorgeous basement featuring an extra storage room, second office space, entertainment room, additional dining space, and a FULL bar. As if it weren't enough, the features lead on to the exterior with a large renovated deck over looking a private yard, a hot tub, and outdoor furniture space. This home has plenty of space for parking with an attached garage and an expanded driveway. You aren't just buying a home anywhere, you are 2 minutes from Burlington's heart of shopping, enterntainment, and trasnportation.
Location
State NJ
County Burlington
Area Burlington Twp (20306)
Zoning B-1
Rooms
Basement Fully Finished
Interior
Interior Features Floor Plan - Open, Formal/Separate Dining Room, Kitchen - Island, Walk-in Closet(s), Bar, Breakfast Area, Wood Floors
Hot Water Electric
Heating Central
Cooling Central A/C
Fireplaces Number 1
Equipment Built-In Microwave, Dishwasher, Refrigerator, Washer, Dryer
Furnishings Yes
Fireplace Y
Appliance Built-In Microwave, Dishwasher, Refrigerator, Washer, Dryer
Heat Source Natural Gas
Exterior
Parking Features Additional Storage Area, Garage Door Opener, Inside Access
Garage Spaces 3.0
Water Access N
Roof Type Shingle
Accessibility 2+ Access Exits
Attached Garage 1
Total Parking Spaces 3
Garage Y
Building
Story 3
Foundation Block
Sewer Public Septic
Water Public
Architectural Style Colonial
Level or Stories 3
Additional Building Above Grade, Below Grade
New Construction N
Schools
School District Burlington Township
Others
Senior Community No
Tax ID 06-00127 01-00019
Ownership Fee Simple
SqFt Source Assessor
Acceptable Financing Cash, Conventional, FHA, VA
Listing Terms Cash, Conventional, FHA, VA
Financing Cash,Conventional,FHA,VA
Special Listing Condition Standard
Read Less
Want to know what your home might be worth? Contact us for a FREE valuation!

Our team is ready to help you sell your home for the highest possible price ASAP

Bought with John Scott Petrozzini • RE/MAX Preferred Professional-Hillsborough
GET MORE INFORMATION





