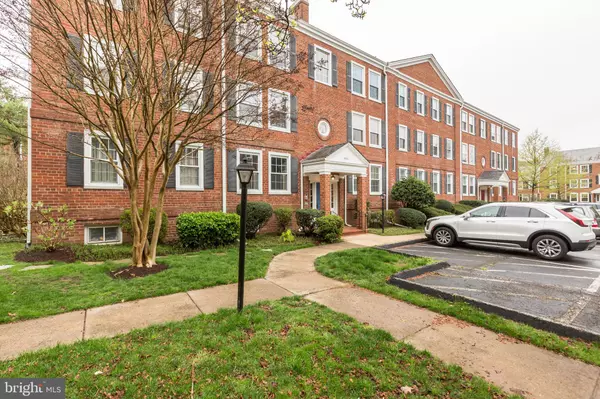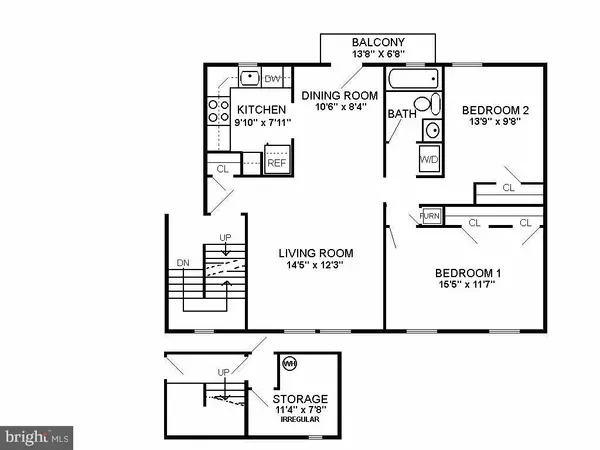$413,000
$409,900
0.8%For more information regarding the value of a property, please contact us for a free consultation.
3071 BUCHANAN ST S #B2 Arlington, VA 22206
2 Beds
1 Bath
960 SqFt
Key Details
Sold Price $413,000
Property Type Condo
Sub Type Condo/Co-op
Listing Status Sold
Purchase Type For Sale
Square Footage 960 sqft
Price per Sqft $430
Subdivision Fairlington Villages
MLS Listing ID VAAR179520
Sold Date 05/04/21
Style Ranch/Rambler,Raised Ranch/Rambler,Traditional
Bedrooms 2
Full Baths 1
Condo Fees $356/mo
HOA Y/N N
Abv Grd Liv Area 960
Originating Board BRIGHT
Year Built 1944
Annual Tax Amount $3,491
Tax Year 2020
Property Description
Open cancelled. Unit under contract 4.17. TIRED OF SEEING FAIRLINGTON KITCHENS THAT LOOK RENOVATED ONLY TO REALIZE THEY ARE OLD CABINETS WITH FRESH PAINT AND A NEW COUNTERTOP SLAPPED ON? THIS KITCHEN HAS QUALITY SHENANDOAH, CREAMY WHITE, PAINTED CABINETS WITH A HAZELNUT GLAZE. THE GLASS DOORS ARE SEEDED GLASS. THERE ARE DOVE TAILED DRAWER JOINTS, FULL EXTENSION DRAWERS, AND SOFT CLOSE DOORS & DRAWERS. YOU'LL LOVE THE CREMA PEARL GRANITE, STAINLESS UNDERMOUNT SINK, CHROME TELESCOPING FAUCET, SUBWAY TILE BACKSPLASH, STAINLESS APPLIANCES, PLANK STYLE TILE FLOOR, RECESSED LIGHTING, AND A WINDOW FOR NATURAL LIGHT. THE BATH WAS ALSO TOTALLY RENOVATED IN 2020 INCLUDING THE TUB AND TUB SURROUND. THE TASTEFUL WHITE SUBWAY TILE CONTRASTS BEAUTIFULLY WITH THE BLACK HEXAGONAL FLOOR TILE. THE WHITE VANITY HAS A QUARTZ COUNTER, AND CHROME FIXTURES. THE LIVING AND DINING AREA OFFERS REFINISHED HARDWOOD AND HARDWOOD UNDER THE BEDROOM CARPET. THE DOOR FROM THE DINING AREA EXITS TO A 14X7 BALCONY. THIS RARE STAUNTON MODEL ALSO HAS A LOWER LEVEL PRIVATE STORAGE ROOM THAT ADDS APPROX. 136 SQ. FT. MANY SET THIS ROOM UP AS AN EXERCISE AREA. HEAT PUMP 2010. DOUBLE PANE REPLACEMENT WINDOWS. QUINTESSENTIAL FAIRLINGTON! CURVING TREE LINED STREETS WITH MATURE TREES PLUS FARMERS' MARKET, 6 POOLS, 12 TENNIS CTS, COMMUNITY CENTER, AND DOG PARK . 2 PARKING TAGS FOR RESIDENT PARKING IN LOT OR STREET. METRO BUS ACCESS 50 FT. FROM YOUR BUILDING. AWESOME LOCATION 1 BLK TO COMMUNITY CENTER, 2 BLKS TO POOL & DOG PARK. FAIRLINGTON HAS NO PET RESTRICTIONS ON SIZE AND NUMBER. 4 MIN DRIVE TO BRADLEE SHOPPING CENTER! 1 MI TO HEART OF SHIRLINGTON FOR FOOD, FRIENDS & FUN! THIS IS THE ONE SO DON'T WAIT.
Location
State VA
County Arlington
Zoning RA14-26
Rooms
Other Rooms Living Room, Dining Room, Primary Bedroom, Bedroom 2, Kitchen, Storage Room, Bathroom 1
Basement Partial, Windows
Main Level Bedrooms 2
Interior
Interior Features Crown Moldings, Dining Area, Entry Level Bedroom, Floor Plan - Traditional, Recessed Lighting, Tub Shower, Upgraded Countertops, Window Treatments, Wood Floors, Carpet
Hot Water Electric
Heating Central, Forced Air, Heat Pump(s)
Cooling Central A/C, Heat Pump(s)
Flooring Hardwood, Wood, Carpet, Ceramic Tile
Equipment Built-In Microwave, Dishwasher, Disposal, Dryer, Dryer - Electric, Icemaker, Microwave, Oven/Range - Electric, Refrigerator, Stainless Steel Appliances, Stove, Washer, Washer/Dryer Stacked, Water Heater
Window Features Double Pane,Replacement,Screens
Appliance Built-In Microwave, Dishwasher, Disposal, Dryer, Dryer - Electric, Icemaker, Microwave, Oven/Range - Electric, Refrigerator, Stainless Steel Appliances, Stove, Washer, Washer/Dryer Stacked, Water Heater
Heat Source Electric
Laundry Dryer In Unit, Washer In Unit, Main Floor
Exterior
Exterior Feature Balcony
Utilities Available Under Ground
Amenities Available Basketball Courts, Community Center, Common Grounds, Pool - Outdoor, Recreational Center, Swimming Pool, Tennis Courts, Tot Lots/Playground, Picnic Area
Water Access N
Accessibility None
Porch Balcony
Garage N
Building
Story 1
Unit Features Garden 1 - 4 Floors
Sewer Public Sewer
Water Public
Architectural Style Ranch/Rambler, Raised Ranch/Rambler, Traditional
Level or Stories 1
Additional Building Above Grade, Below Grade
Structure Type Dry Wall
New Construction N
Schools
Elementary Schools Abingdon
Middle Schools Gunston
High Schools Wakefield
School District Arlington County Public Schools
Others
Pets Allowed Y
HOA Fee Include Common Area Maintenance,Ext Bldg Maint,Water,Trash,Sewer,Reserve Funds,Pool(s),Snow Removal,Lawn Maintenance,Management
Senior Community No
Tax ID 29-012-002
Ownership Condominium
Security Features Main Entrance Lock
Acceptable Financing Conventional, VA, FHA
Listing Terms Conventional, VA, FHA
Financing Conventional,VA,FHA
Special Listing Condition Standard
Pets Allowed Cats OK, Dogs OK
Read Less
Want to know what your home might be worth? Contact us for a FREE valuation!

Our team is ready to help you sell your home for the highest possible price ASAP

Bought with Alyssa Rajabi • Redfin Corporation
GET MORE INFORMATION





