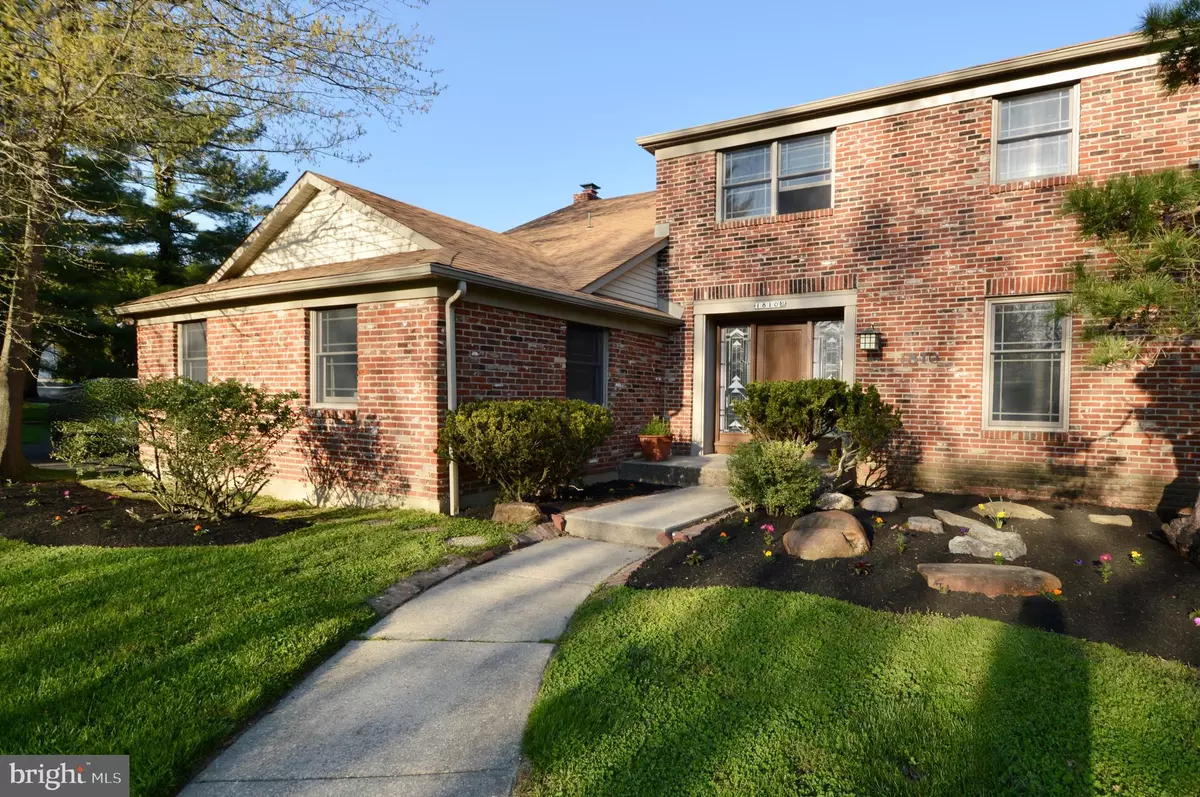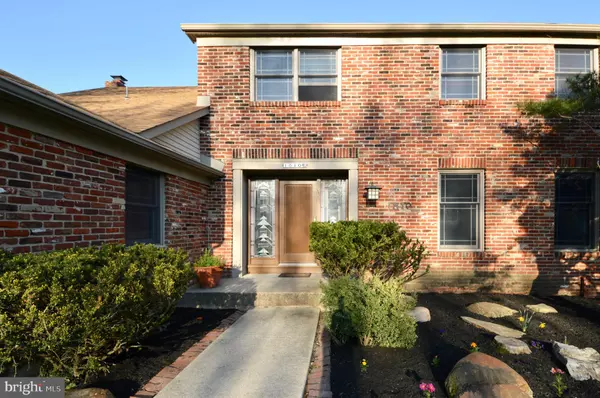$450,000
$450,000
For more information regarding the value of a property, please contact us for a free consultation.
1810 COUNTRY CLUB DR Cherry Hill, NJ 08003
4 Beds
3 Baths
2,720 SqFt
Key Details
Sold Price $450,000
Property Type Single Family Home
Sub Type Detached
Listing Status Sold
Purchase Type For Sale
Square Footage 2,720 sqft
Price per Sqft $165
Subdivision Woodcrest
MLS Listing ID NJCD417534
Sold Date 06/17/21
Style Colonial
Bedrooms 4
Full Baths 2
Half Baths 1
HOA Y/N N
Abv Grd Liv Area 2,720
Originating Board BRIGHT
Year Built 1977
Annual Tax Amount $12,889
Tax Year 2020
Lot Size 0.344 Acres
Acres 0.34
Lot Dimensions 100.00 x 150.00
Property Description
This is a great corner property on a cul-de-sac street in the desirable Woodcrest neighborhood, close to public playgrounds and top rated elementary schools! It has great curb appeal with a large front yard and path leading to the custom front door with beautiful sidelites! Enter into a spacious foyer with a large coat closet. The main level features a renovated, custom kitchen with white shaker style cabinets, special baseboard lighting, great cabinet space and crown molding to the ceiling. The family room off the kitchen has new carpet, gas fireplace and access to the deck with built-in gas grille. The extended dining room is a great, large space with hardwood flooring and a wall of windows allowing for a lot of natural light. The second level includes a spacious master bedroom with en-suite bathroom and walk through walk-in closet! The bedrooms are all freshly painted and the hallway bathroom was recently updated. There is also hardwood flooring underneath existing carpeting on the second level. The finished basement includes updated LED lighting and plenty of space to fulfill your needs. The home also includes recessed lighting throughout, a high efficiency HVAC system, updated electrical to 200 amp service and a spacious 2-car garage leading to the the driveway that was just redone. This home is across the street from a beautiful golf course and is move-in ready. Schedule your private showing today!
Location
State NJ
County Camden
Area Cherry Hill Twp (20409)
Zoning RES
Rooms
Basement Fully Finished
Interior
Interior Features Crown Moldings, Family Room Off Kitchen, Kitchen - Eat-In, Kitchen - Island, Pantry, Primary Bath(s), Recessed Lighting, Upgraded Countertops, Walk-in Closet(s), Wood Floors
Hot Water Natural Gas
Heating Forced Air
Cooling Central A/C
Flooring Hardwood
Fireplaces Number 1
Fireplaces Type Gas/Propane
Equipment Dishwasher, Cooktop, Disposal, Oven - Double, Oven - Wall, Stainless Steel Appliances
Fireplace Y
Appliance Dishwasher, Cooktop, Disposal, Oven - Double, Oven - Wall, Stainless Steel Appliances
Heat Source Natural Gas
Laundry Main Floor
Exterior
Exterior Feature Deck(s), Porch(es)
Parking Features Inside Access
Garage Spaces 2.0
Water Access N
Accessibility None
Porch Deck(s), Porch(es)
Attached Garage 2
Total Parking Spaces 2
Garage Y
Building
Lot Description Front Yard, Rear Yard, SideYard(s)
Story 2
Sewer Public Sewer
Water Public
Architectural Style Colonial
Level or Stories 2
Additional Building Above Grade, Below Grade
New Construction N
Schools
School District Cherry Hill Township Public Schools
Others
Senior Community No
Tax ID 09-00528 41-00022
Ownership Fee Simple
SqFt Source Assessor
Special Listing Condition Standard
Read Less
Want to know what your home might be worth? Contact us for a FREE valuation!

Our team is ready to help you sell your home for the highest possible price ASAP

Bought with Kalpesh Patel • Long & Foster Real Estate, Inc.
GET MORE INFORMATION





