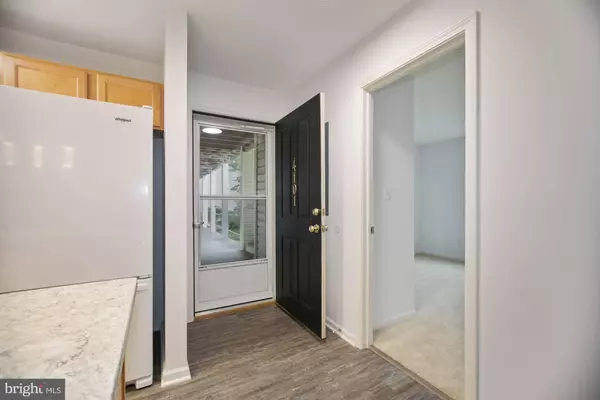$235,000
$225,000
4.4%For more information regarding the value of a property, please contact us for a free consultation.
4101 CAITLINS WAY Millsboro, DE 19966
3 Beds
2 Baths
1,488 SqFt
Key Details
Sold Price $235,000
Property Type Condo
Sub Type Condo/Co-op
Listing Status Sold
Purchase Type For Sale
Square Footage 1,488 sqft
Price per Sqft $157
Subdivision Villages At Millwood
MLS Listing ID DESU2006904
Sold Date 12/15/21
Style Unit/Flat
Bedrooms 3
Full Baths 2
Condo Fees $440/qua
HOA Fees $16/ann
HOA Y/N Y
Abv Grd Liv Area 1,488
Originating Board BRIGHT
Year Built 2006
Annual Tax Amount $777
Tax Year 2021
Lot Dimensions 0.00 x 0.00
Property Description
Come see this beautifully renovated and newly updated three-bedroom, two-bath, first floor unit, located in the Villages at Millwood that will not disappoint! Entering this well-loved and maintained home, the open floor plan welcomes you in with its neutral color palette, thoughtful appointments of feature-lighting and stunning warm luxury vinyl wide plank flooring. Prepare sumptuous meals in the chefs kitchen offering beautiful warm oak cabinetry that is contrasted by abundant quartz countertops, a backsplash of decorative glass tiles artfully combined with a quartz backsplash, on the bi-level peninsula, accentuated with brand-new white Whirlpool appliances, and all highlighted by the gorgeous feature pendant lighting over the center island. Whether celebratory meals or casual gatherings, serve guests in the dining space adjacent to the kitchen, at the breakfast bar, or dine al-fresco out in the sizable, screened porch that spans most of the home, with lawn and garden views. Relax or entertain guests in the expansive living room with access to the screened porch. Retreat to the primary bedroom with a considerably sized walk-in closet, and features a gracious ensuite hosting a dual vanity, linen closet, and stall shower. The other side of this home's open floor plan features two additional substantially sized bedrooms, both bathed in natural light, with large-scaled closets, a full bath, and the perfect laundry center, neatly tucked away. This over 1400 square foot home is not short on space and offers so many possibilities! New updates include: LVP flooring and feature lighting throughout, Quartz countertops and backsplash, glass tile backsplash, new Whirlpool appliances, and Moen fixtures in the baths. In addition to the Village's outdoor pool and community center, indulge in the benefit of living within minutes of Millsboros plethora of shopping and dining options. First Home or Forever Home 4101 Caitlins Way could be the Perfect Home for you!
Location
State DE
County Sussex
Area Dagsboro Hundred (31005)
Zoning TN
Direction North
Rooms
Other Rooms Living Room, Dining Room, Primary Bedroom, Bedroom 2, Bedroom 3, Kitchen, Foyer, Screened Porch
Main Level Bedrooms 3
Interior
Interior Features Breakfast Area, Carpet, Ceiling Fan(s), Combination Dining/Living, Combination Kitchen/Dining, Combination Kitchen/Living, Dining Area, Elevator, Entry Level Bedroom, Floor Plan - Open, Kitchen - Gourmet, Primary Bath(s), Sprinkler System, Stall Shower, Upgraded Countertops, Walk-in Closet(s), Window Treatments
Hot Water Electric, 60+ Gallon Tank
Heating Central, Ceiling
Cooling Central A/C
Flooring Partially Carpeted, Vinyl
Equipment Built-In Microwave, Disposal, Dryer, Dryer - Electric, Exhaust Fan, Icemaker, Microwave, Refrigerator, Washer, Washer/Dryer Stacked, Water Heater
Fireplace N
Window Features Double Pane,Screens
Appliance Built-In Microwave, Disposal, Dryer, Dryer - Electric, Exhaust Fan, Icemaker, Microwave, Refrigerator, Washer, Washer/Dryer Stacked, Water Heater
Heat Source Electric
Laundry Dryer In Unit, Main Floor, Washer In Unit
Exterior
Exterior Feature Deck(s), Enclosed, Porch(es), Roof, Screened
Parking On Site 1
Amenities Available Community Center, Pool - Outdoor
Water Access N
View Garden/Lawn
Roof Type Architectural Shingle,Pitched
Accessibility 2+ Access Exits, Level Entry - Main, No Stairs
Porch Deck(s), Enclosed, Porch(es), Roof, Screened
Garage N
Building
Lot Description Backs - Open Common Area, Cul-de-sac, Landscaping, Rear Yard, SideYard(s)
Story 1
Unit Features Garden 1 - 4 Floors
Sewer Public Sewer
Water Public
Architectural Style Unit/Flat
Level or Stories 1
Additional Building Above Grade, Below Grade
Structure Type Dry Wall
New Construction N
Schools
Elementary Schools East Millsboro
Middle Schools Millsboro
High Schools Sussex Central
School District Indian River
Others
Pets Allowed Y
HOA Fee Include Pool(s),Snow Removal
Senior Community No
Tax ID 233-05.00-86.02-4101
Ownership Condominium
Security Features Carbon Monoxide Detector(s),Main Entrance Lock,Smoke Detector
Special Listing Condition Standard
Pets Allowed Case by Case Basis
Read Less
Want to know what your home might be worth? Contact us for a FREE valuation!

Our team is ready to help you sell your home for the highest possible price ASAP

Bought with Julie Gritton • Coldwell Banker Resort Realty - Lewes
GET MORE INFORMATION





