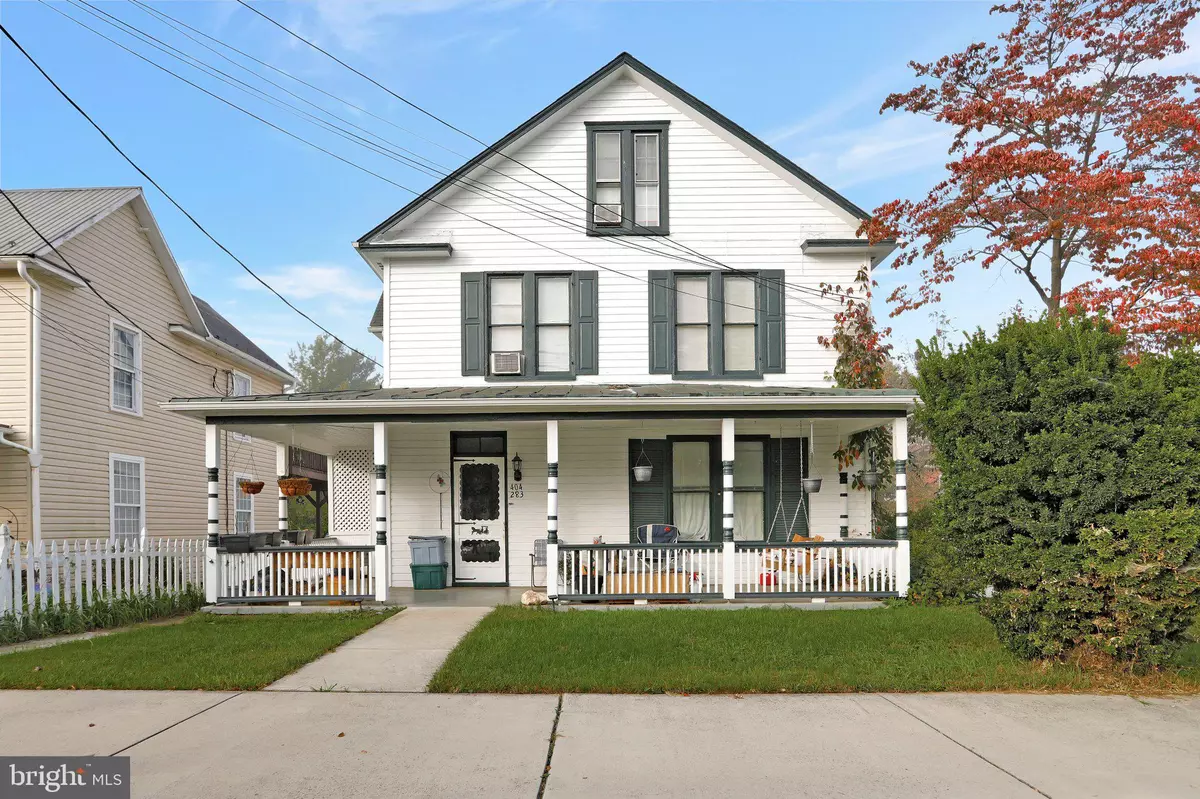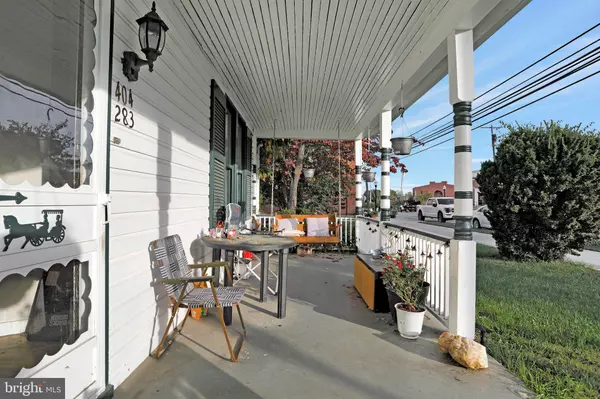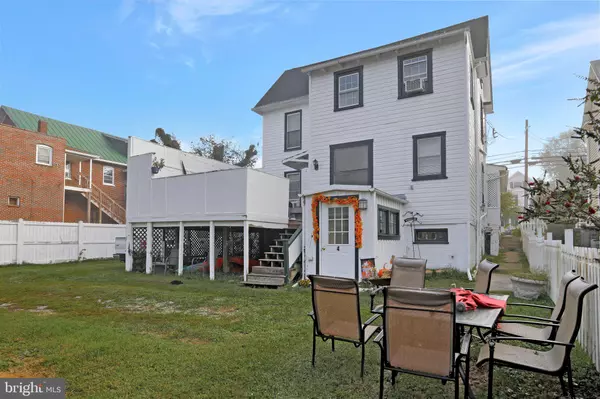$314,900
$314,900
For more information regarding the value of a property, please contact us for a free consultation.
404 S MILDRED ST Ranson, WV 25438
3,294 SqFt
Key Details
Sold Price $314,900
Property Type Multi-Family
Sub Type Detached
Listing Status Sold
Purchase Type For Sale
Square Footage 3,294 sqft
Price per Sqft $95
MLS Listing ID WVJF2001370
Sold Date 12/01/21
Style Victorian
Abv Grd Liv Area 2,844
Originating Board BRIGHT
Year Built 1900
Tax Year 2021
Lot Size 10,624 Sqft
Acres 0.24
Property Description
Four-unit apartment building in the heart of Ranson. Each unit has a living room, kitchen, bedroom, and bathroom. Some units have additional living space. Please see documents for a complete description of each unit. The property has been well maintained and hardwood flooring runs throughout most of the building. Each unit has a separate electric meter. Tenants share access to the coin operated laundry machines, front porch, backyard, and gravel drive in the back yard off the alley. A stone detached garage with electricity in the backyard has potential for a fifth rental unit. All units are currently occupied.
Location
State WV
County Jefferson
Zoning 104
Rooms
Basement Full, Daylight, Partial, Fully Finished, Heated, Improved, Outside Entrance, Rear Entrance, Windows
Interior
Interior Features Family Room Off Kitchen, Floor Plan - Traditional, Kitchen - Eat-In, Wood Floors, Tub Shower, Walk-in Closet(s), Attic, Ceiling Fan(s), Combination Kitchen/Dining, Breakfast Area, Carpet, Entry Level Bedroom, Kitchen - Table Space
Hot Water Electric
Heating Hot Water & Baseboard - Electric, Baseboard - Electric
Cooling Window Unit(s), Ceiling Fan(s)
Flooring Solid Hardwood, Vinyl, Carpet, Concrete
Equipment Stove, Refrigerator, Washer, Dryer
Fireplace N
Window Features Replacement,Insulated,Double Hung,Wood Frame
Appliance Stove, Refrigerator, Washer, Dryer
Heat Source Electric, Oil
Exterior
Exterior Feature Porch(es), Deck(s), Wrap Around
Parking Features Garage - Front Entry, Additional Storage Area
Garage Spaces 8.0
Water Access N
View Street
Roof Type Asphalt
Street Surface Black Top,Paved,Alley
Accessibility None
Porch Porch(es), Deck(s), Wrap Around
Road Frontage City/County
Total Parking Spaces 8
Garage Y
Building
Foundation Stone
Sewer Public Sewer
Water Public
Architectural Style Victorian
Additional Building Above Grade, Below Grade
Structure Type Plaster Walls,Dry Wall,Wood Walls,Paneled Walls,Brick
New Construction N
Schools
School District Jefferson County Schools
Others
Tax ID 08 6018200000000
Ownership Fee Simple
SqFt Source Assessor
Security Features Smoke Detector
Acceptable Financing Conventional, Cash
Listing Terms Conventional, Cash
Financing Conventional,Cash
Special Listing Condition Standard
Read Less
Want to know what your home might be worth? Contact us for a FREE valuation!

Our team is ready to help you sell your home for the highest possible price ASAP

Bought with Jason Beaton • Keller Williams Realty Advantage
GET MORE INFORMATION





