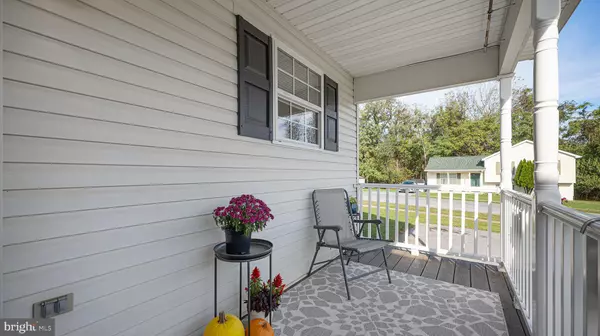$250,000
$250,000
For more information regarding the value of a property, please contact us for a free consultation.
101 BRIN DR Ranson, WV 25438
3 Beds
2 Baths
1,376 SqFt
Key Details
Sold Price $250,000
Property Type Single Family Home
Sub Type Detached
Listing Status Sold
Purchase Type For Sale
Square Footage 1,376 sqft
Price per Sqft $181
Subdivision Ashley Brin Heights
MLS Listing ID WVJF2000081
Sold Date 11/24/21
Style Ranch/Rambler
Bedrooms 3
Full Baths 2
HOA Y/N N
Abv Grd Liv Area 1,376
Originating Board BRIGHT
Year Built 2000
Annual Tax Amount $1,140
Tax Year 2016
Lot Size 7,405 Sqft
Acres 0.17
Property Description
Gorgeous rancher with spacious floorplan, gourmet kitchen, stainless appliances, and generous Primary Suite with Walk in Closet, Soaking Tub and tons of space. Updated paint and flooring throughout. Fenced back yard with beautiful deck. Storage shed conveys.
Absolutely fantastic opportunity to purchase a low maintenance home and pay less than what it would cost to rent an apartment. Schedule your showing ASAP!
Location
State WV
County Jefferson
Zoning 101
Direction South
Rooms
Other Rooms Living Room, Dining Room, Bedroom 2, Bedroom 3, Kitchen, Bedroom 1
Main Level Bedrooms 3
Interior
Interior Features Attic, Carpet, Ceiling Fan(s), Dining Area, Entry Level Bedroom, Floor Plan - Open, Kitchen - Gourmet, Kitchen - Eat-In, Kitchen - Country, Kitchen - Table Space, Pantry, Recessed Lighting, Walk-in Closet(s), Window Treatments
Hot Water Electric
Heating Heat Pump(s)
Cooling Central A/C
Flooring Carpet, Hardwood, Luxury Vinyl Tile, Luxury Vinyl Plank, Laminated
Equipment Dishwasher, Disposal, Icemaker, Refrigerator, Stainless Steel Appliances, Stove
Furnishings No
Fireplace N
Window Features Double Pane,Insulated,Vinyl Clad
Appliance Dishwasher, Disposal, Icemaker, Refrigerator, Stainless Steel Appliances, Stove
Heat Source Electric
Laundry Main Floor, Hookup
Exterior
Exterior Feature Deck(s), Porch(es)
Garage Spaces 12.0
Fence Privacy, Rear, Wood
Utilities Available Cable TV Available, Under Ground, Phone Available
Water Access N
Roof Type Architectural Shingle
Accessibility None
Porch Deck(s), Porch(es)
Total Parking Spaces 12
Garage N
Building
Lot Description Front Yard, Corner, Landscaping, Rear Yard
Story 1
Foundation Crawl Space, Concrete Perimeter, Permanent
Sewer Public Septic
Water Public
Architectural Style Ranch/Rambler
Level or Stories 1
Additional Building Above Grade
Structure Type Dry Wall
New Construction N
Schools
Elementary Schools Ranson
Middle Schools Wildwood
High Schools Jefferson
School District Jefferson County Schools
Others
Senior Community No
Tax ID 08 3028700000000
Ownership Fee Simple
SqFt Source Estimated
Acceptable Financing FHA, Conventional, USDA, VA
Horse Property N
Listing Terms FHA, Conventional, USDA, VA
Financing FHA,Conventional,USDA,VA
Special Listing Condition Standard
Read Less
Want to know what your home might be worth? Contact us for a FREE valuation!

Our team is ready to help you sell your home for the highest possible price ASAP

Bought with Carolyn A Young • RE/MAX 1st Realty
GET MORE INFORMATION





