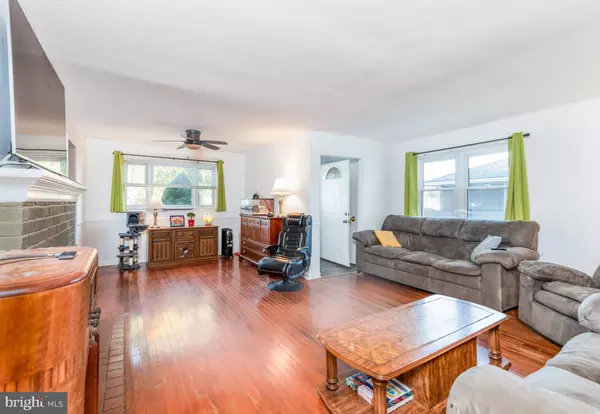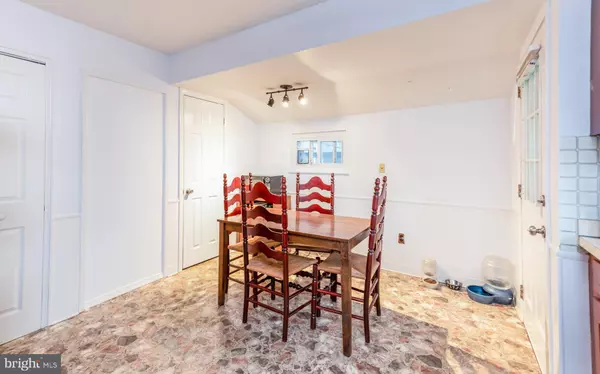$242,500
$224,900
7.8%For more information regarding the value of a property, please contact us for a free consultation.
3812 NANCY AVE Wilmington, DE 19808
3 Beds
1 Bath
1,075 SqFt
Key Details
Sold Price $242,500
Property Type Single Family Home
Sub Type Detached
Listing Status Sold
Purchase Type For Sale
Square Footage 1,075 sqft
Price per Sqft $225
Subdivision Dunlinden Acres
MLS Listing ID DENC2008750
Sold Date 11/24/21
Style Ranch/Rambler
Bedrooms 3
Full Baths 1
HOA Y/N N
Abv Grd Liv Area 1,075
Originating Board BRIGHT
Year Built 1953
Annual Tax Amount $1,339
Tax Year 2021
Lot Size 6,534 Sqft
Acres 0.15
Lot Dimensions 60.00 x 115.00
Property Description
Charming 3 bedroom, 1 bathroom home in the well-known community of Dunlinden Acres. This home features hardwood flooring throughout and has been well maintained by the owner. The living room has a wood burning fireplace with brick front and wood mantle, perfect for those chilly winter nights. There is also an area that can be used for dining space. The kitchen boasts plenty of counter and cabinet space, along with a separate pantry and additional closet for all your storage needs. The kitchen sink has instant filtered water and there is an eat-in area in the kitchen. There is a screened-in porch off the kitchen with access from the kitchen side door for buggy nights or animals who like to wander. The full bathroom features a tub with updated tile surround, newer vanity, lift up vanity mirror with medicine cabinet, Alexa speaker mounted in the ceiling, tile flooring, and it's own window for natural light and fresh air. There is a linen closet in the hallway. The 3 bedrooms all boast spacious closets and ceiling fans. This home also is only 1 of a few in the entire community that features a basement!! It is unfinished awaiting the new owner's touch and features a separate storage/shed area along with walk-out steps with direct access to the fenced-in backyard. This house sits conveniently in between Wilmington and Newark, with easy access to Kirkwood Highway, 141 and I-95. You won't want to miss this cutie before it's SOLD!
Location
State DE
County New Castle
Area Elsmere/Newport/Pike Creek (30903)
Zoning NC6.5
Rooms
Other Rooms Living Room, Dining Room, Primary Bedroom, Bedroom 2, Bedroom 3, Kitchen, Attic, Primary Bathroom
Basement Drain, Full, Outside Entrance, Rear Entrance, Unfinished, Walkout Stairs, Interior Access, Windows, Workshop
Main Level Bedrooms 3
Interior
Interior Features Ceiling Fan(s), Combination Kitchen/Dining, Dining Area, Entry Level Bedroom, Family Room Off Kitchen, Flat, Kitchen - Eat-In, Pantry, Tub Shower, Wood Floors, Chair Railings, Kitchen - Table Space, Recessed Lighting, Attic
Hot Water Electric
Cooling Central A/C
Flooring Ceramic Tile, Hardwood, Laminated
Fireplaces Number 1
Fireplaces Type Fireplace - Glass Doors, Mantel(s), Screen, Brick, Wood
Equipment Dishwasher, Disposal, Dryer - Electric, Exhaust Fan, Oven/Range - Electric, Range Hood, Refrigerator, Washer, Water Heater, Microwave
Furnishings No
Fireplace Y
Window Features Screens
Appliance Dishwasher, Disposal, Dryer - Electric, Exhaust Fan, Oven/Range - Electric, Range Hood, Refrigerator, Washer, Water Heater, Microwave
Heat Source Oil
Laundry Basement
Exterior
Exterior Feature Enclosed, Screened, Porch(es)
Garage Spaces 3.0
Fence Chain Link
Utilities Available Cable TV Available
Water Access N
Roof Type Shingle
Accessibility None
Porch Enclosed, Screened, Porch(es)
Total Parking Spaces 3
Garage N
Building
Lot Description Rear Yard, Front Yard, Partly Wooded, Sloping
Story 1
Foundation Block
Sewer Public Sewer
Water Public
Architectural Style Ranch/Rambler
Level or Stories 1
Additional Building Above Grade, Below Grade
New Construction N
Schools
Elementary Schools Anna P. Mote
Middle Schools Stanton
High Schools Thomas Mckean
School District Red Clay Consolidated
Others
Pets Allowed Y
Senior Community No
Tax ID 08-038.40-326
Ownership Fee Simple
SqFt Source Assessor
Security Features Smoke Detector,Carbon Monoxide Detector(s)
Acceptable Financing Negotiable
Horse Property N
Listing Terms Negotiable
Financing Negotiable
Special Listing Condition Standard
Pets Allowed No Pet Restrictions
Read Less
Want to know what your home might be worth? Contact us for a FREE valuation!

Our team is ready to help you sell your home for the highest possible price ASAP

Bought with Tim W. Owen III • Compass

GET MORE INFORMATION





