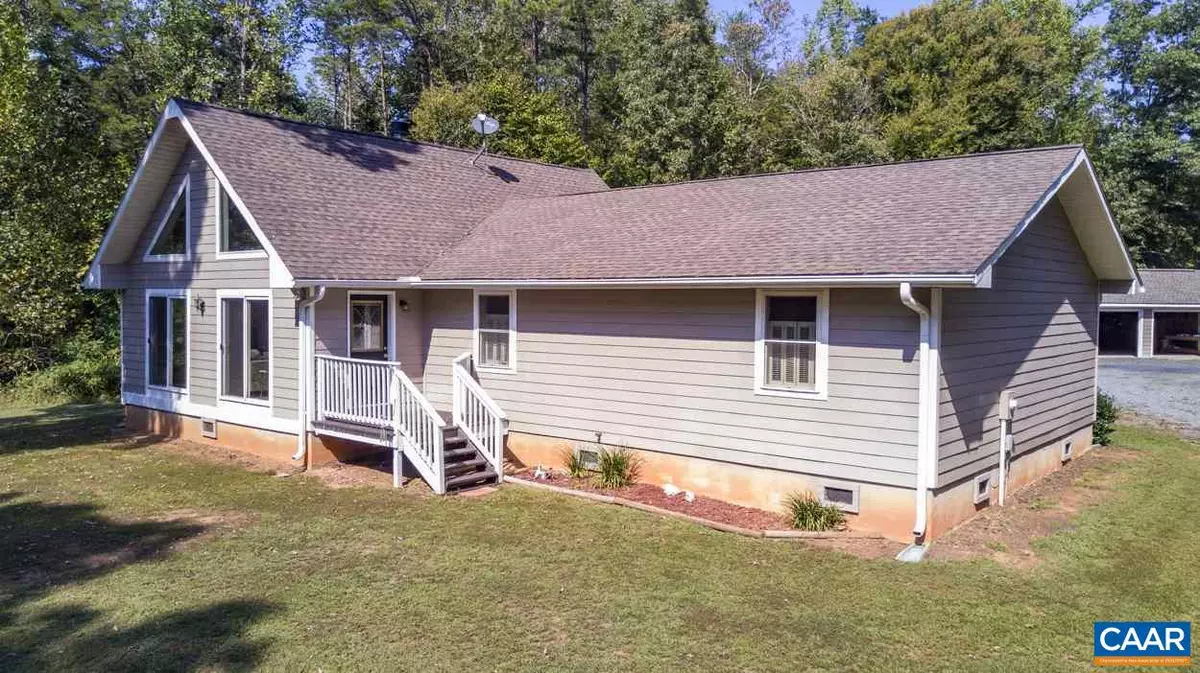$316,000
$329,900
4.2%For more information regarding the value of a property, please contact us for a free consultation.
368 BOWLERS MILL RD RD Gordonsville, VA 22942
3 Beds
3 Baths
2,048 SqFt
Key Details
Sold Price $316,000
Property Type Single Family Home
Sub Type Detached
Listing Status Sold
Purchase Type For Sale
Square Footage 2,048 sqft
Price per Sqft $154
Subdivision Unknown
MLS Listing ID 596337
Sold Date 03/18/20
Style Other
Bedrooms 3
Full Baths 2
Half Baths 1
HOA Y/N N
Abv Grd Liv Area 2,048
Originating Board CAAR
Year Built 2003
Annual Tax Amount $1,578
Tax Year 2019
Lot Size 9.790 Acres
Acres 9.79
Property Description
Check out the new price! One level living on almost 10 gorgeous acres, minutes to Routes 64, 250 and Charlottesville. Contemporary, light filled home, custom designed and built by current owner. Great room features vaulted ceilings and woodstove; spacious eat in kitchen; there are 3 bedrooms, 2 full baths plus the bonus loft area - ideal for an extra guest room, office, music room..Large, oversized two car garage has plenty of space for storage, tools, workshop. Be sure to check out the office with its separate entrance, heating & cooling, hot & cold water, even a half bath. Generator hook up in garage; no HOA, no restrictions on livestock/horses. Owners have enjoyed kayaking at close by Bowlers Mill Lake.,Solid Surface Counter,Wood Cabinets,Fireplace in Great Room
Location
State VA
County Louisa
Zoning A-1
Rooms
Other Rooms Primary Bedroom, Kitchen, Great Room, Laundry, Loft, Office, Primary Bathroom, Full Bath, Half Bath, Additional Bedroom
Main Level Bedrooms 3
Interior
Interior Features Walk-in Closet(s), Wood Stove, Breakfast Area, Pantry, Recessed Lighting, Entry Level Bedroom
Heating Heat Pump(s)
Cooling Heat Pump(s)
Flooring Ceramic Tile, Laminated
Equipment Dryer, Washer, Dishwasher, Oven/Range - Electric, Microwave, Refrigerator
Fireplace N
Window Features Vinyl Clad
Appliance Dryer, Washer, Dishwasher, Oven/Range - Electric, Microwave, Refrigerator
Exterior
Exterior Feature Deck(s), Porch(es)
Parking Features Garage - Front Entry
Fence Partially
View Pasture, Garden/Lawn
Roof Type Architectural Shingle
Farm Other,Livestock,Horse,Poultry
Accessibility None
Porch Deck(s), Porch(es)
Road Frontage Public
Garage Y
Building
Lot Description Sloping, Partly Wooded, Private, Secluded
Story 1
Foundation Block
Sewer Septic Exists
Water Well
Architectural Style Other
Level or Stories 1
Additional Building Above Grade, Below Grade
Structure Type Vaulted Ceilings,Cathedral Ceilings
New Construction N
Schools
Elementary Schools Trevilians
Middle Schools Louisa
High Schools Louisa
School District Louisa County Public Schools
Others
Senior Community No
Ownership Other
Security Features Smoke Detector
Horse Property Y
Horse Feature Horses Allowed
Special Listing Condition Standard
Read Less
Want to know what your home might be worth? Contact us for a FREE valuation!

Our team is ready to help you sell your home for the highest possible price ASAP

Bought with SHARON DUKE • WILLIAM A. COOKE, LLC
GET MORE INFORMATION





