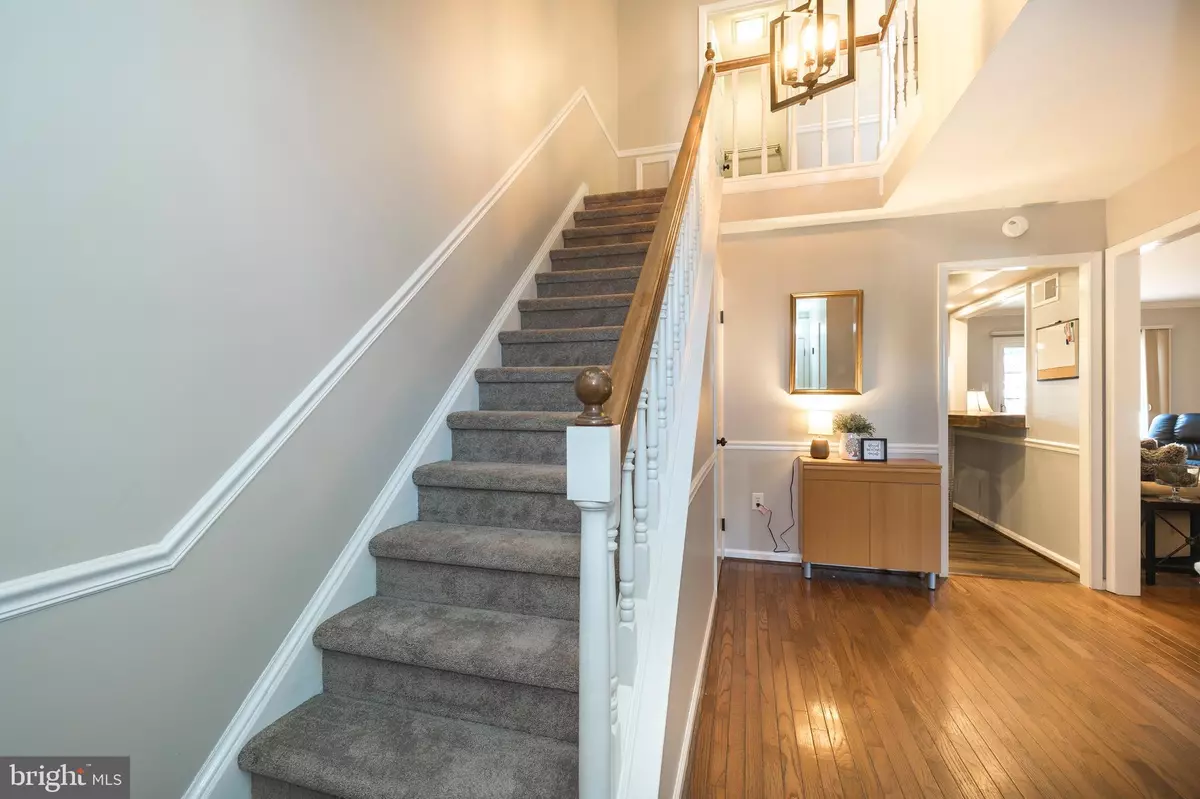$366,000
$350,000
4.6%For more information regarding the value of a property, please contact us for a free consultation.
302 PENNS LN Malvern, PA 19355
3 Beds
3 Baths
1,618 SqFt
Key Details
Sold Price $366,000
Property Type Townhouse
Sub Type Interior Row/Townhouse
Listing Status Sold
Purchase Type For Sale
Square Footage 1,618 sqft
Price per Sqft $226
Subdivision Greentree
MLS Listing ID PACT527386
Sold Date 03/10/21
Style Traditional
Bedrooms 3
Full Baths 2
Half Baths 1
HOA Fees $180/mo
HOA Y/N Y
Abv Grd Liv Area 1,618
Originating Board BRIGHT
Year Built 1982
Annual Tax Amount $3,731
Tax Year 2021
Lot Size 816 Sqft
Acres 0.02
Lot Dimensions 0.00 x 0.00
Property Description
Please respect the Seller's Privacy. Do NOT go peering in the windows of their home or allow yourself into the fenced backyard to peer into their windows in the back of their home either. The home will be available for viewing on Friday, January 29th. Welcome, Home! This Beautiful Townhome is located in the sought-after and award-winning, Great Valley School District. As you enter the Rittenhouse Square feel Brick Exterior Townhome you will be welcomed by the beautiful hardwood 2-story foyer. The first floor consists of a Living Room which may easily be converted into a first floor home office, Kitchen with Stainless Steel Appliances, White Cabinets, a Beautiful Live Edge Island/Passthrough to the Living Room creating an open concept feel. The living room offers a corner Wood Burning Fireplace, and Sliders to the rear Patio with Privacy Fence to enjoy those warm Spring, Summer, and Fall evenings for a BBQ or just relax in the morning with a cup of coffee, and a Dining Room to entertain your guests. Completing the first floor is the recently renovated powder room. As you ascend the stairs to the second floor you will notice the beautiful new carpet and the freshly painted walls throughout the home. The Main Suite offers new carpeting, freshly painted, and a completely renovated Bath with Walk-in Closet. The second floor offers an additional two generously sized bedrooms with more than ample closet space, a refreshed hall bath, and a Laundry Room full fitted with white cabinets for additional storage. The basement is partially finished offering the perfect gaming space/playroom/man cave/craft room or whatever your needs may be. Just less than a mile from the Malvern Train Station and Downtown Malvern for dining at Anthony's Italian Restaurant, the Great American Pub, and Christopher's A Neighborhood Place. Walkable shops. Local park less than a mile away. It's more than a home - It is a lifestyle! You will be sure to love this home. Please note for all potential buyers who are looking for an investment....association rules state that you must live in the home for a minimum of 1 year before making it a rental property. No exceptions.
Location
State PA
County Chester
Area Willistown Twp (10354)
Zoning RESIDENTIAL
Rooms
Other Rooms Living Room, Dining Room, Kitchen, Game Room, Family Room, Laundry
Basement Full, Partially Finished
Interior
Interior Features Carpet, Ceiling Fan(s), Chair Railings, Crown Moldings, Family Room Off Kitchen, Floor Plan - Open, Kitchen - Island, Stall Shower, Store/Office, Tub Shower, Walk-in Closet(s), Wood Floors
Hot Water Electric
Heating Heat Pump(s)
Cooling Central A/C
Flooring Hardwood, Partially Carpeted, Tile/Brick, Laminated
Fireplaces Number 1
Fireplaces Type Corner, Wood
Equipment Stainless Steel Appliances, Built-In Microwave, Dishwasher, Disposal, Dryer, Dryer - Electric, Oven - Self Cleaning, Refrigerator, Stove, Washer, Water Heater
Furnishings No
Fireplace Y
Appliance Stainless Steel Appliances, Built-In Microwave, Dishwasher, Disposal, Dryer, Dryer - Electric, Oven - Self Cleaning, Refrigerator, Stove, Washer, Water Heater
Heat Source Electric
Laundry Upper Floor
Exterior
Exterior Feature Patio(s)
Parking On Site 2
Water Access N
Roof Type Asphalt,Architectural Shingle
Accessibility None
Porch Patio(s)
Garage N
Building
Story 2
Sewer Public Sewer
Water Public
Architectural Style Traditional
Level or Stories 2
Additional Building Above Grade, Below Grade
New Construction N
Schools
School District Great Valley
Others
HOA Fee Include Common Area Maintenance,Snow Removal,Trash,Lawn Maintenance,Management
Senior Community No
Tax ID 54-01P-0045.1300
Ownership Fee Simple
SqFt Source Assessor
Acceptable Financing Cash, Conventional, FHA, VA
Listing Terms Cash, Conventional, FHA, VA
Financing Cash,Conventional,FHA,VA
Special Listing Condition Standard
Read Less
Want to know what your home might be worth? Contact us for a FREE valuation!

Our team is ready to help you sell your home for the highest possible price ASAP

Bought with Eve Marberger • BHHS Fox & Roach-Exton
GET MORE INFORMATION





