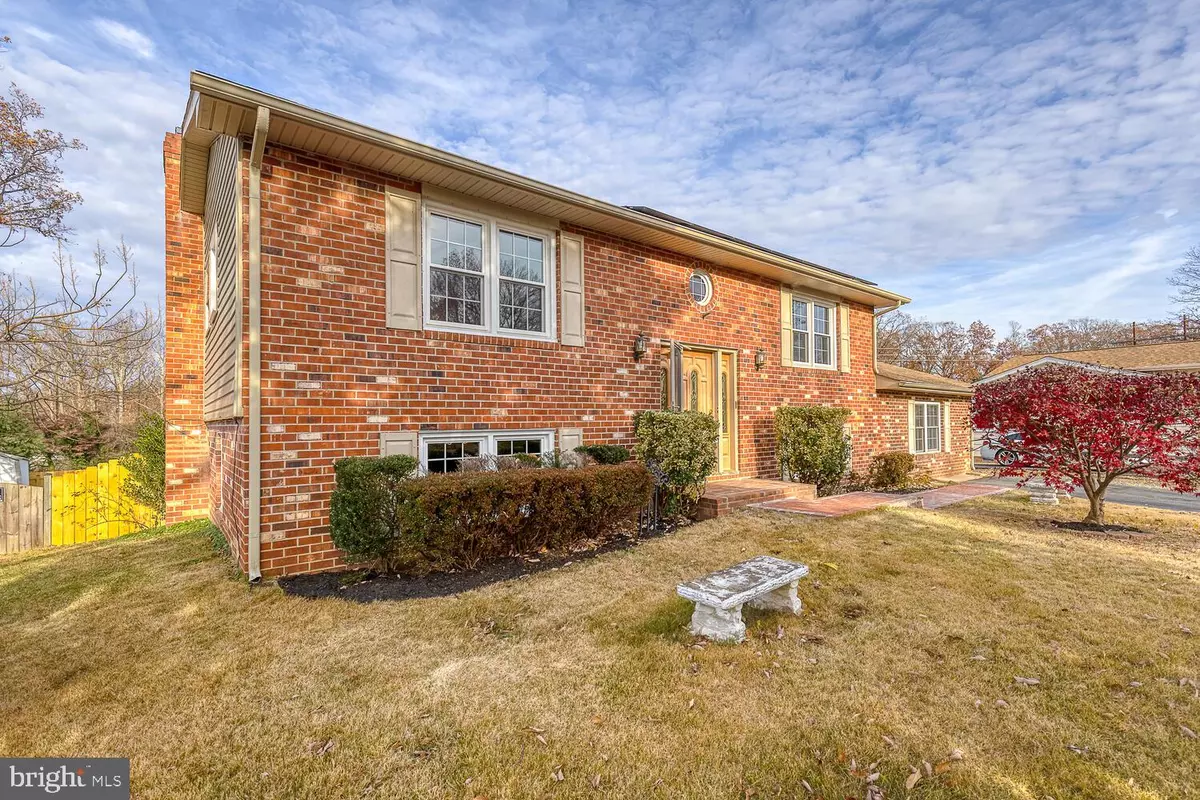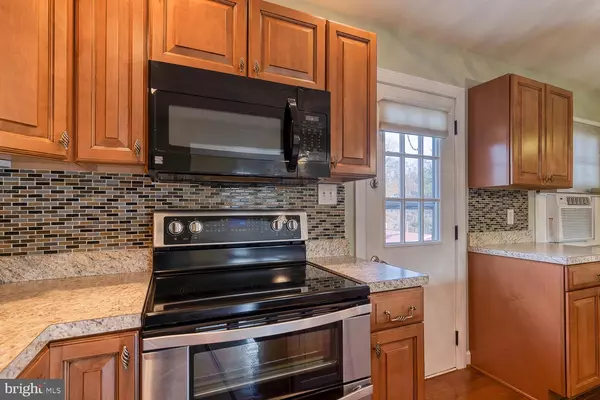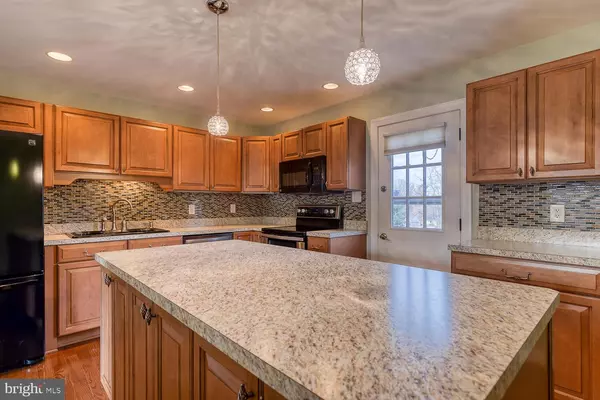$353,900
$354,900
0.3%For more information regarding the value of a property, please contact us for a free consultation.
411 DEERWOOD DR Fredericksburg, VA 22401
5 Beds
2 Baths
2,400 SqFt
Key Details
Sold Price $353,900
Property Type Single Family Home
Sub Type Detached
Listing Status Sold
Purchase Type For Sale
Square Footage 2,400 sqft
Price per Sqft $147
Subdivision Morningside
MLS Listing ID VAFB2000015
Sold Date 02/24/22
Style Split Foyer
Bedrooms 5
Full Baths 2
HOA Y/N N
Abv Grd Liv Area 1,440
Originating Board BRIGHT
Year Built 1972
Annual Tax Amount $2,294
Tax Year 2021
Lot Size 0.270 Acres
Acres 0.27
Property Description
This home is located in the City of Fredericksburg in Morningside! Great location which is close to everything. including downtown! Large fenced rear yard with a 20 x 20 storage/workshop. (the white storage shed does not convey) An updated eat-in kitchen w/large island! New carpet! The lower level has a brick wood burning fireplace w/woodstove! The garage has been converted into large bedroom. There's $50k solar system which is only a year old! The home had central A/C at some point. The central a/c unit is still in the attic. The upstairs & garage bedroom is currently being powered by the new solar system . The home does need some cosmetic updates/paint. Nice quiet neighborhood!
Location
State VA
County Fredericksburg City
Zoning R4
Rooms
Basement Walkout Level, Windows, Outside Entrance, Interior Access, Fully Finished, Connecting Stairway
Main Level Bedrooms 3
Interior
Interior Features Cedar Closet(s), Ceiling Fan(s), Combination Kitchen/Dining, Kitchen - Island, Pantry
Hot Water Electric
Heating Baseboard - Electric, Solar On Grid, Wood Burn Stove
Cooling Ceiling Fan(s), Window Unit(s), Solar On Grid
Fireplaces Number 1
Fireplaces Type Screen, Wood, Insert
Equipment Built-In Microwave, Dishwasher, Disposal, Icemaker, Exhaust Fan, Oven/Range - Electric, Refrigerator, Water Heater
Fireplace Y
Window Features Screens,Storm
Appliance Built-In Microwave, Dishwasher, Disposal, Icemaker, Exhaust Fan, Oven/Range - Electric, Refrigerator, Water Heater
Heat Source Electric, Solar, Wood
Exterior
Fence Rear
Amenities Available None
Water Access N
Roof Type Asphalt
Accessibility None
Garage N
Building
Lot Description Landscaping
Story 2
Foundation Brick/Mortar
Sewer Public Sewer
Water Public
Architectural Style Split Foyer
Level or Stories 2
Additional Building Above Grade, Below Grade
Structure Type Beamed Ceilings
New Construction N
Schools
High Schools James Monroe
School District Fredericksburg City Public Schools
Others
HOA Fee Include Other
Senior Community No
Tax ID 7778-65-7562
Ownership Fee Simple
SqFt Source Estimated
Acceptable Financing Conventional, FHA, VA
Listing Terms Conventional, FHA, VA
Financing Conventional,FHA,VA
Special Listing Condition Standard
Read Less
Want to know what your home might be worth? Contact us for a FREE valuation!

Our team is ready to help you sell your home for the highest possible price ASAP

Bought with Trisha P McFadden • Berkshire Hathaway HomeServices PenFed Realty
GET MORE INFORMATION





